Real home: a modern rear extension with a Scandinavian design
After waiting for their dream property to go up for sale, Marika and James Frost added a rear extension to create a clever contrast between old and new

Get small space home decor ideas, celeb inspiration, DIY tips and more, straight to your inbox!
You are now subscribed
Your newsletter sign-up was successful
Project notes
The owners: Marika Frost, a lecturer in art history, lives here with her husband James, a finance director, and their daughter, Alina, 10, and cats Coco and Hufflepuff
Marika and James Frost waited five years for a house to come up for sale on the street they now call home. They’d had their eye on a Victorian semi-detached house that they could modernise throughout, including a contemporary rear extension.
Working with architect Allister Godfrey, they designed a spacious rear extension to become a new kitchen-diner and snug, while the old kitchen was split into a utility room, cloakroom and a playroom for the couple’s daughter Alina. As Marika is originally from Finland, she was keen to create a pared-back, practical scheme with wooden finishes, as well as a good link to the outdoors.
Find our how they did it, then check out more real home transformations and find our more about extending a house in our guide.
With a dated bay window extension built in the 1970s and an old Victorian lean-to traditionally used to house the WC, the house was in need of modernisation to create the open-plan kitchen-diner Marika and James wanted. In contrast to the classic-style front façade, the rear extension, clad in Prelaq Nova sheet, brings a new, modern look to the property.
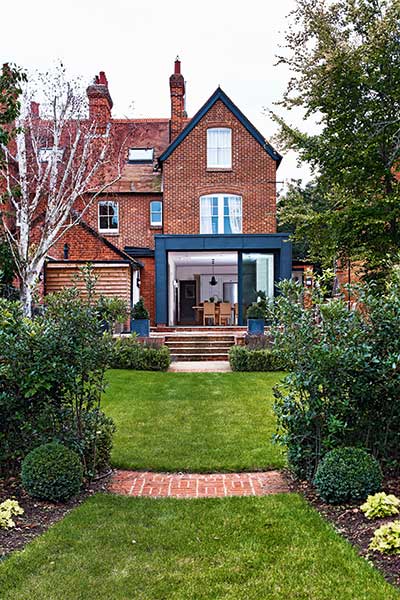
Sliding doors Express Bi-Folding Doors
The bespoke kitchen, made by joiner Paul Yates, features tall painted tulipwood cabinetry and base cupboards and an island made from oak left unpainted to allow the beauty of the wood to become a focus.
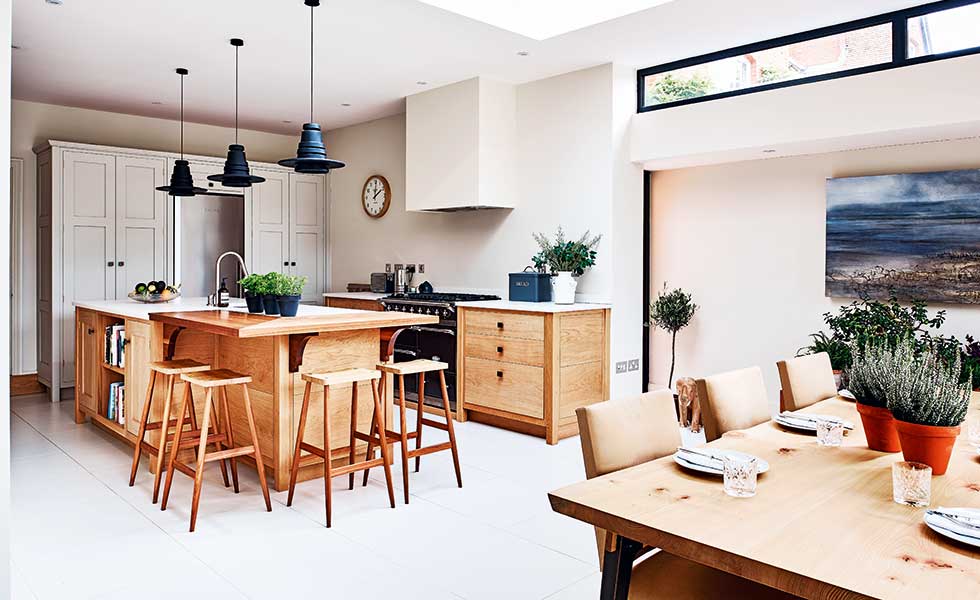
The island features a Yukon suede Silestone worktop and walnut surface by Paul Yates at the breakfast bar. Handles, Ged Kennett. Bar stools, Pinch. Range cooker, Lacanche. Extractor, Neff. Fridge, Liebherr. Sink, Franke. Taps, Hansgrohe. Pendant lights, Diesel. The Benchmark dining table is made from elm and has patinated bronze legs. Dining chairs, De La Espada in London. Clerestory windows by Vision Rooflights
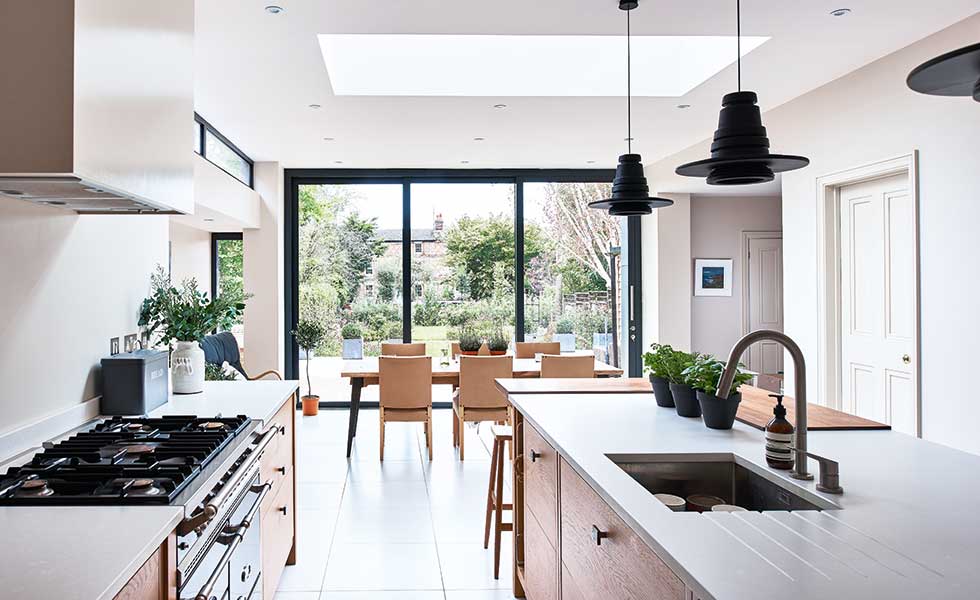
The L-shaped, open-plan rear extension features a central kitchen island with breakfast bar designed by joiner Paul Yates. The flooring is Iconic white matt tiles from Minoli. Rooflights Vision Rooflights
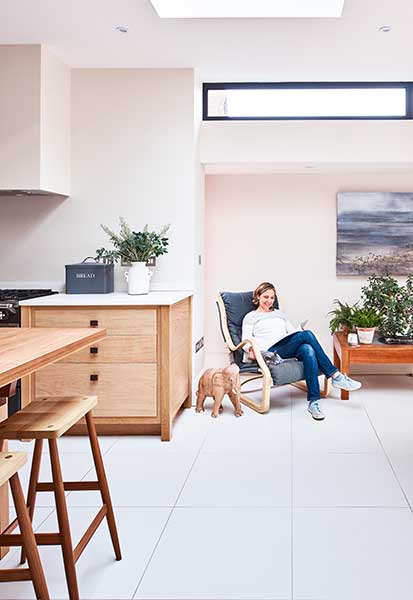
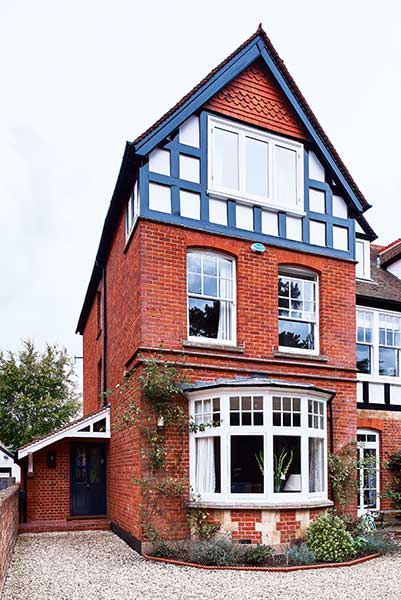
As the property is in a Conservation Area, the porch extension, is in keeping with the original, Victorian design, which contrasts with the modern extension to the rear
Images: Adam Carter
Read more real home transformations:
- Real home: a colourful kitchen extension and whole house remodel
- Real home: an industrial-style kitchen extension to a 1930s house
Get small space home decor ideas, celeb inspiration, DIY tips and more, straight to your inbox!