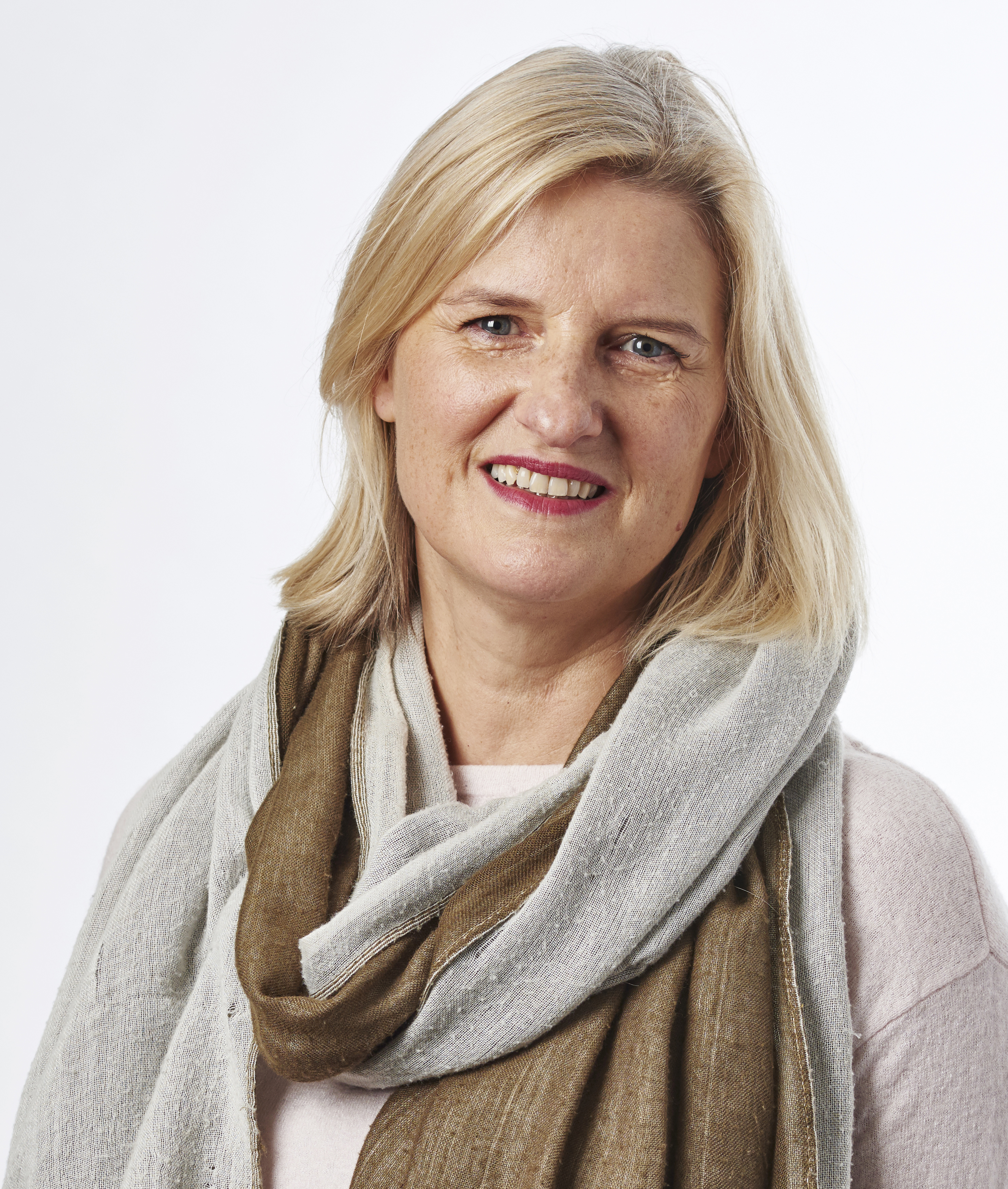Real home: a country-style kitchen and bedroom extension to a Grade II-listed timber home
Blending a new kitchen and bedroom extension with an original ancient timber-frame building proved quite a challenge - a modern glass link turned out to be an eye-catching solution
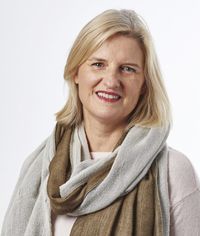
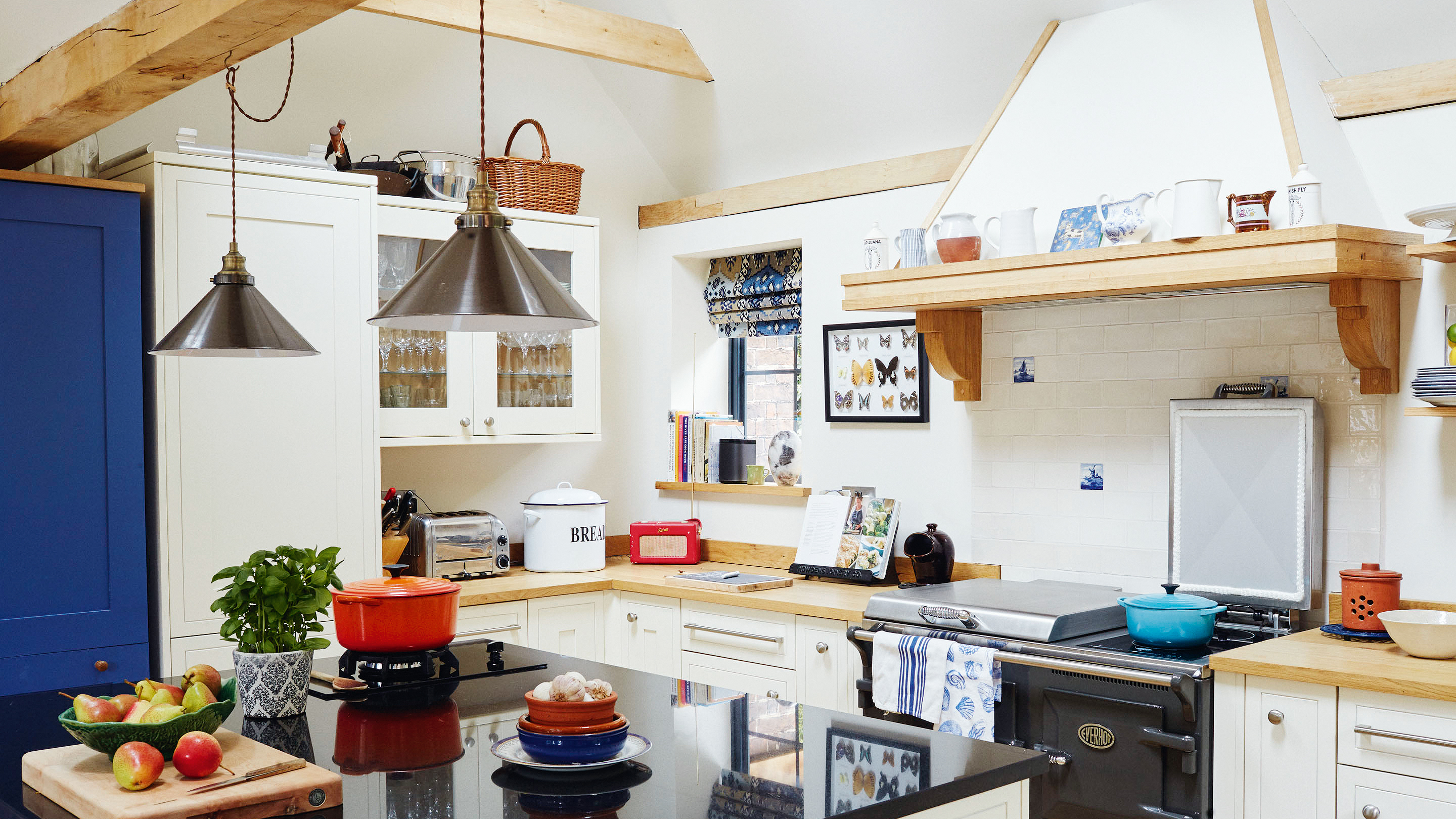
Get small space home decor ideas, celeb inspiration, DIY tips and more, straight to your inbox!
You are now subscribed
Your newsletter sign-up was successful
Mary Gwynn’s historic East Sussex home has been through a huge five-year programme of renovations. It had been used as a weekend home by its previous owners and was liveable, but in need of rewiring, replumbing and a new bathroom.
The kitchen was always going to be the most important room in the house for Mary, who is a food writer, and rather than being put off by its dated kitchen she was delighted.
Read on to find out what she did next, then browse through more of our stunning real home transformations. Read our guide on renovating a house, too, for more guidance.

Mary’s sister, garden designer Jane King, came up with a planting scheme to ensure the garden looked just as good from inside the home as outside, reasoning we spend more time inside than out
The Story
Owner: Mary Gwynn, food writer and author of many cookery books, (The WI Cookbook: The First 100 Years) lives here with her lurcher Phoebe, and Jack Russell Ruby
Property: A Grade II-listed timber-framed Weald hall house, possibly built as early as 1450, near Tunbridge Wells
What she did: Demolished an outhouse and a downstairs bedroom extension, adding a kitchen extension with a glass link to a new vaulted bedroom extension. Mary restored the home’s many period features
Tucked away on the edge of a pretty village, just a couple of miles away from the wood that inspired AA Milne’s Pooh Corner, Mary Gwynn’s historic East Sussex home has been through a huge five-year programme of renovations.
Once the work was complete and Mary had her antique French walnut dining table set up in a spot you’d say was made to measure, she says ‘I felt I was home at last.’
Getting to that point had been full of challenges, however. ‘I knew the area well and particularly wanted to be in the village, but houses of this size don’t come up here very often and I’d narrowly missed out on others,’ says Mary.
‘Luckily for me, the sale on this one had fallen through and I viewed it the day it came back on the market. It’s almost as though it was waiting for me.’
Get small space home decor ideas, celeb inspiration, DIY tips and more, straight to your inbox!

A dark grey Everhot range cooker and granite-topped island create a smart contrast with the painted cabinets from Howdens and oak worktops around the edge of the room. A CDA gas wok burner has been installed on the island. Dotted between the plain tiles above the cooker are a few antique Delft tiles that belonged to Mary’s mother
It had been a weekend home for the previous owners and was liveable, but in need of rewiring, replumbing and a new bathroom. The kitchen was always going to be the most important room in the house for Mary, though, and rather than being put off by its ‘horror’ of a kitchen she was delighted.
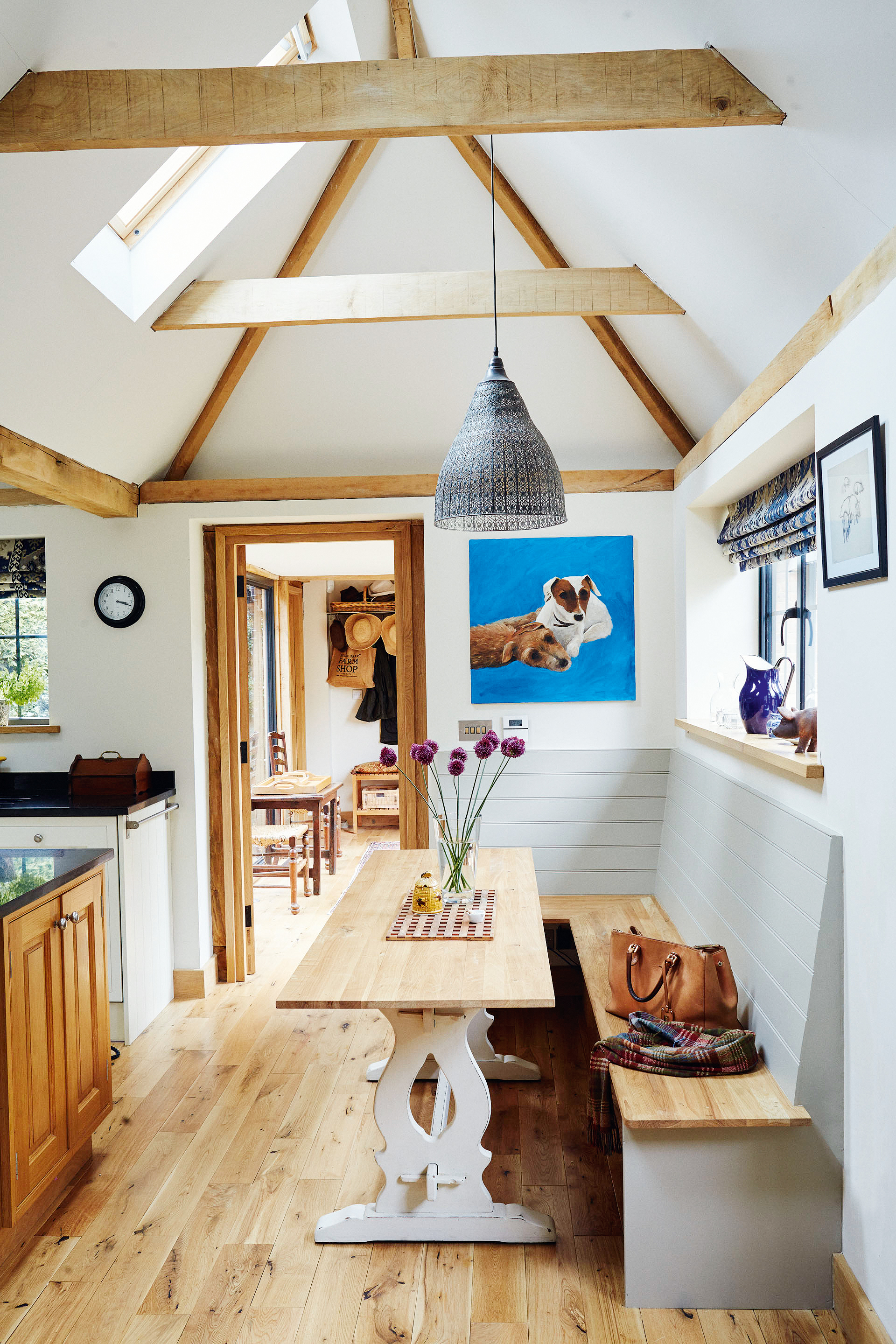
Mary’s kitchen is also her workspace – she writes her recipe books at the oak table and bench made by Sibyl Van Praag at Factotum. The portrait of her dogs is by Kate Towers. The metal pendant light is from Mark Maynard and the blind fabric is Warwick’s Anthropology in Denim. For similar engineered oak flooring, try Quick-Step
‘I knew I’d probably end up redesigning that room wherever I bought - even if it had been recently fitted by someone else,’ she says. ‘I have very specific requirements for writing and testing my recipes and I really use a professional kitchen, so it was actually a relief to know I wasn’t going to be ripping out perfectly good units.
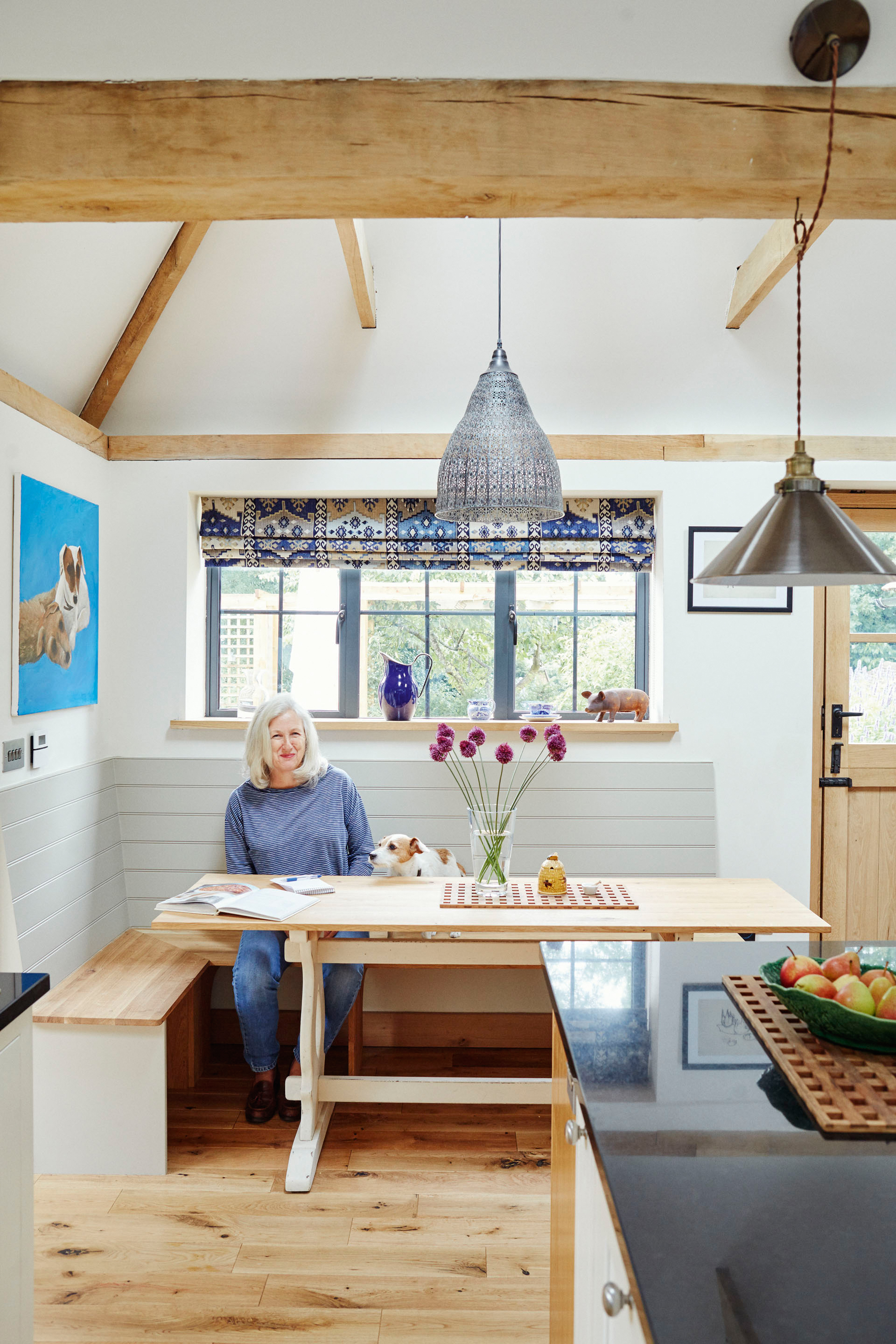
Mary and her Jack Russell Ruby
‘I was just imagining a little shuffling around of the kitchen, with a small extension,’ adds Mary, ‘but the planning department suggested knocking down an outbuilding and ground-floor extension and replacing it with a downstairs bedroom connected to a new kitchen extension by a glass link. So it ended up being a much more complicated job.’
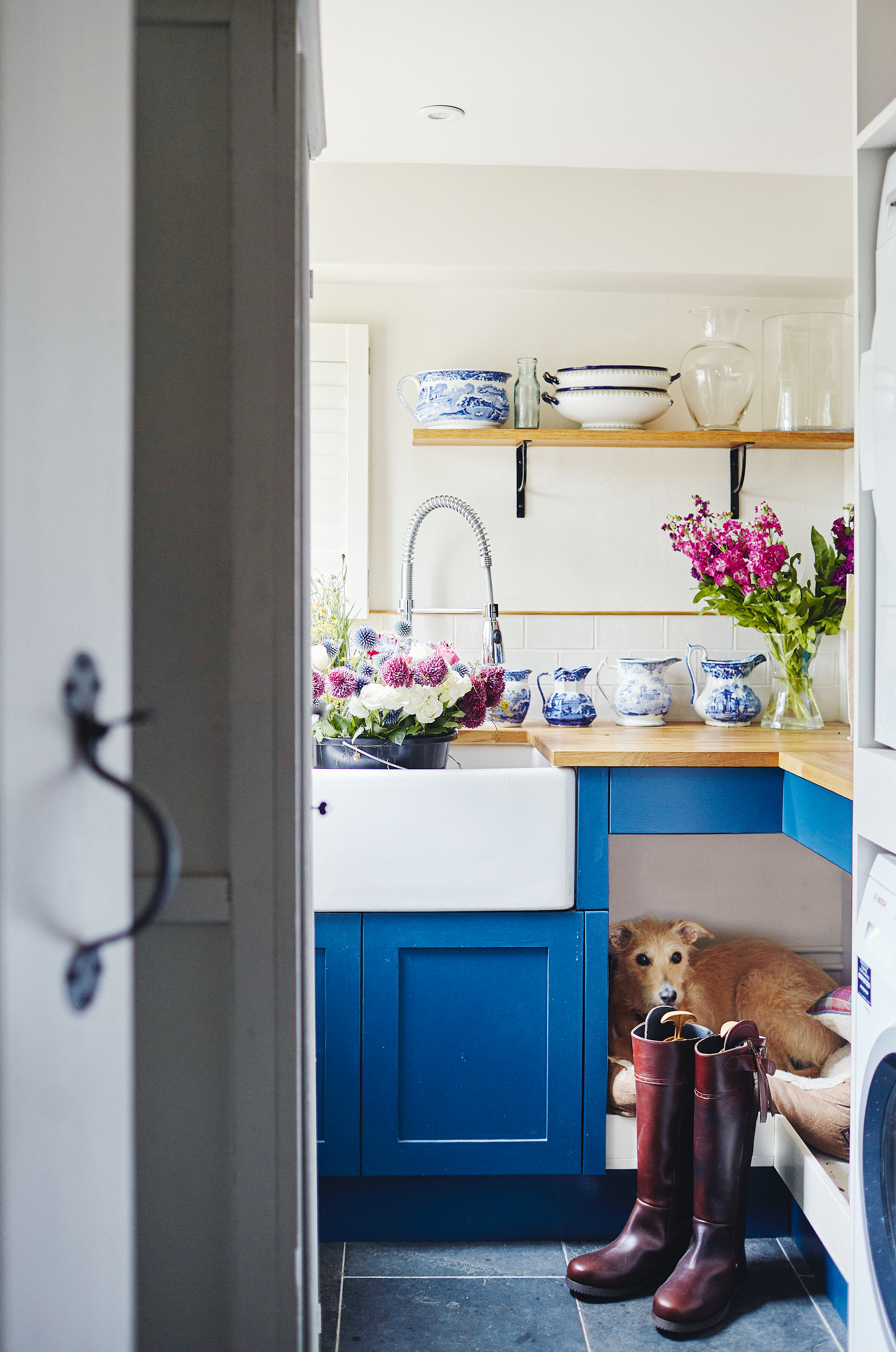
Phoebe makes herself comfortable in her utility room bed. The jugs were part of a job lot of 15 blue and white designs that cost just £120 at auction. The sink was recycled from the original kitchen
Mary had renovated a similar-aged farmhouse in the past, so she knew what to expect, although this was far more challenging she says.
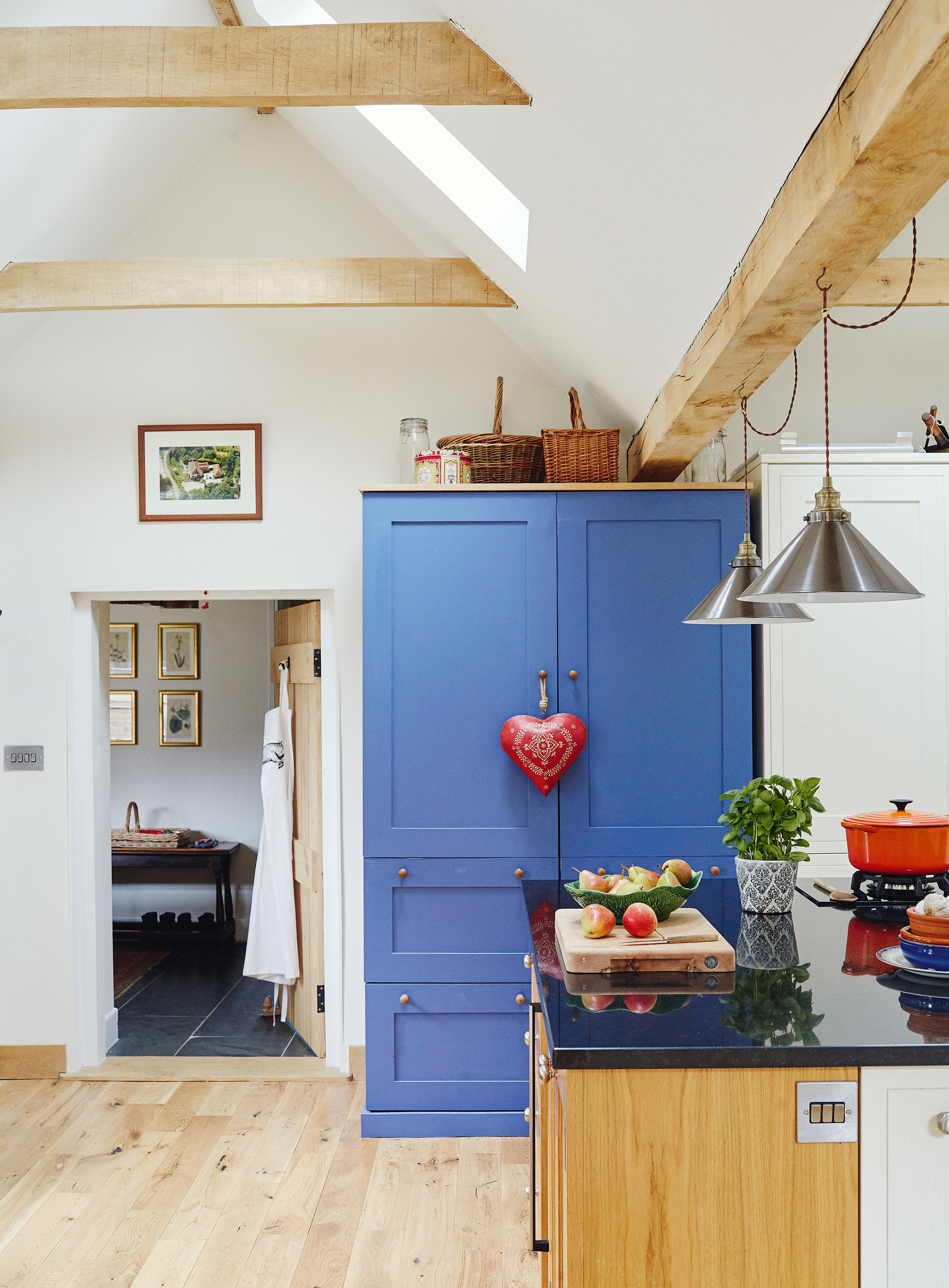
Mary designed the larder cupboard herself and chose Farrow & Ball’s Pitch Blue as a contrast to the other units
The main problem was that most of the work that had been done on it recently had done nothing to enhance the property. A brick fireplace had been added in the living room, and fitted wardrobes had been built along the full run of two walls in the main bedroom, totally obscuring the room’s ancient timber frame.
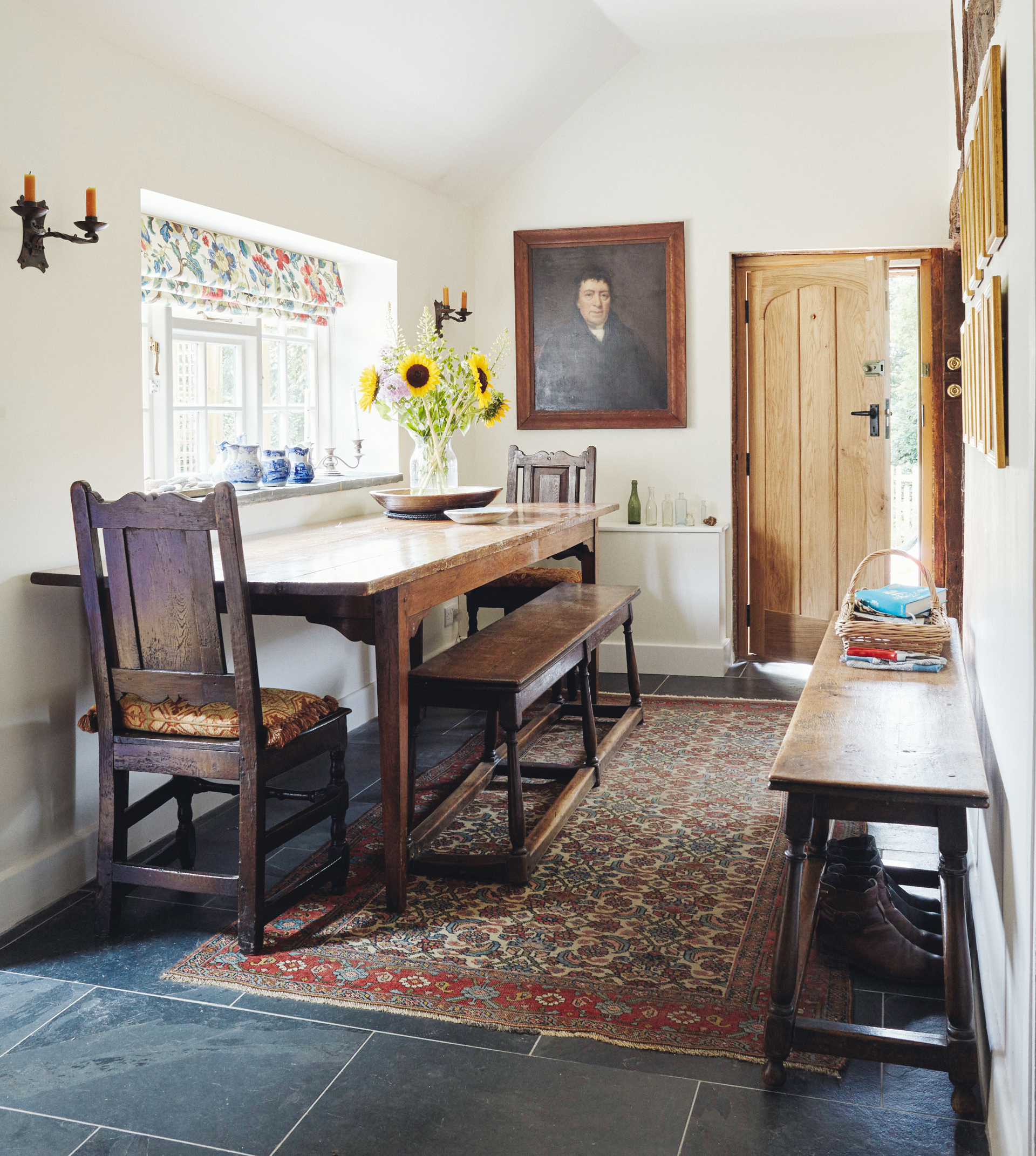
This light spacious hallway was originally a very drafty kitchen, with the sink where the front door is now. When Mary found that her antique French walnut table fitted the space perfectly, she knew she was truly home. The blind fabric is Sanderson’s Amanpuri
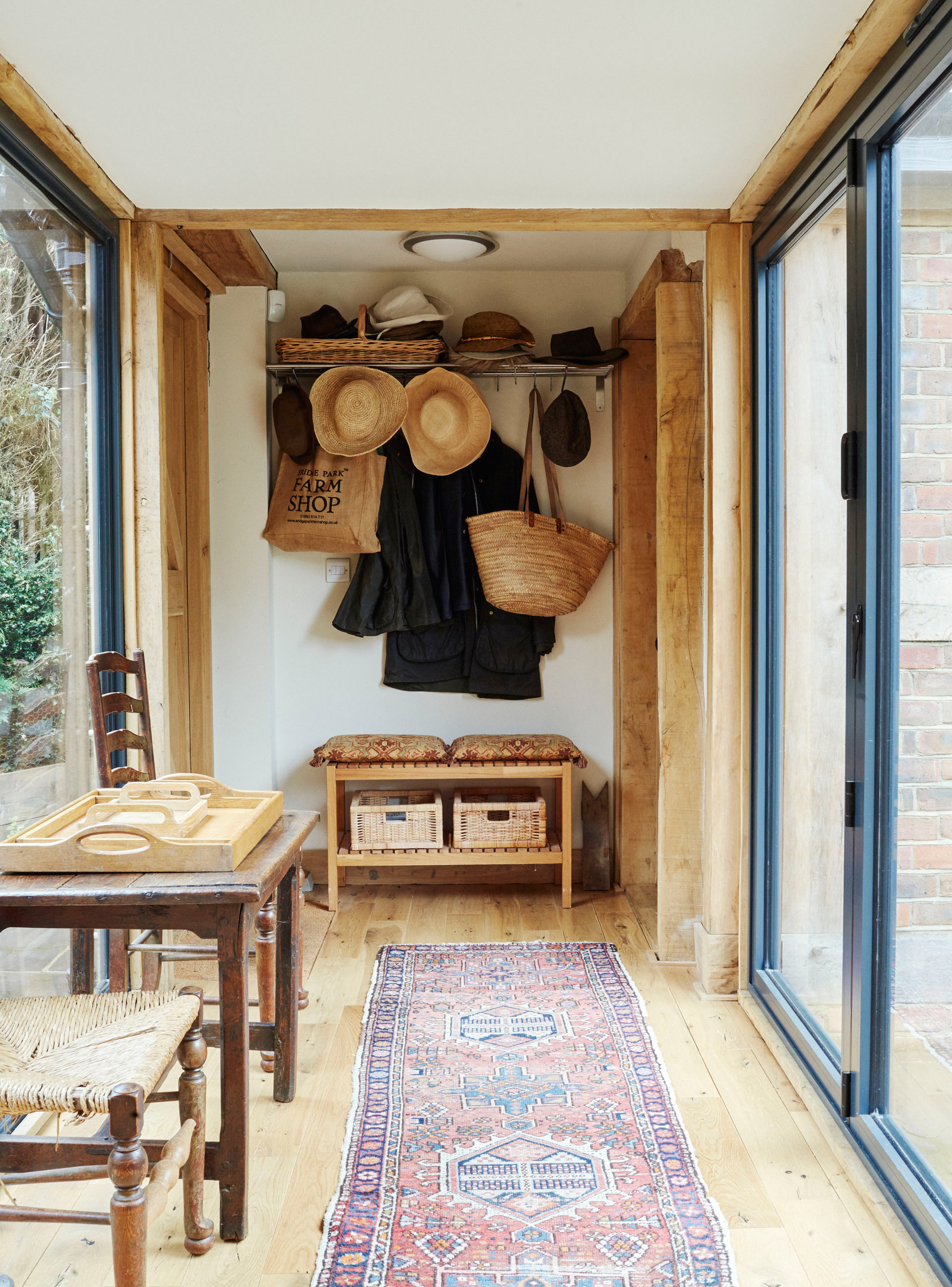
The bench and hat rack are from Ikea, the side table belonged to Mary’s grandfather and the rush seated ladder-back chairs and rug were auction buys
False ceilings in the old kitchen - which is now the entrance hall – made the space feel cramped and claustrophobic. With help from the Listed Property Owners’ Club, Mary began to imagine how she could bring the house up to date, while staying true to its rich Weald hall heritage.
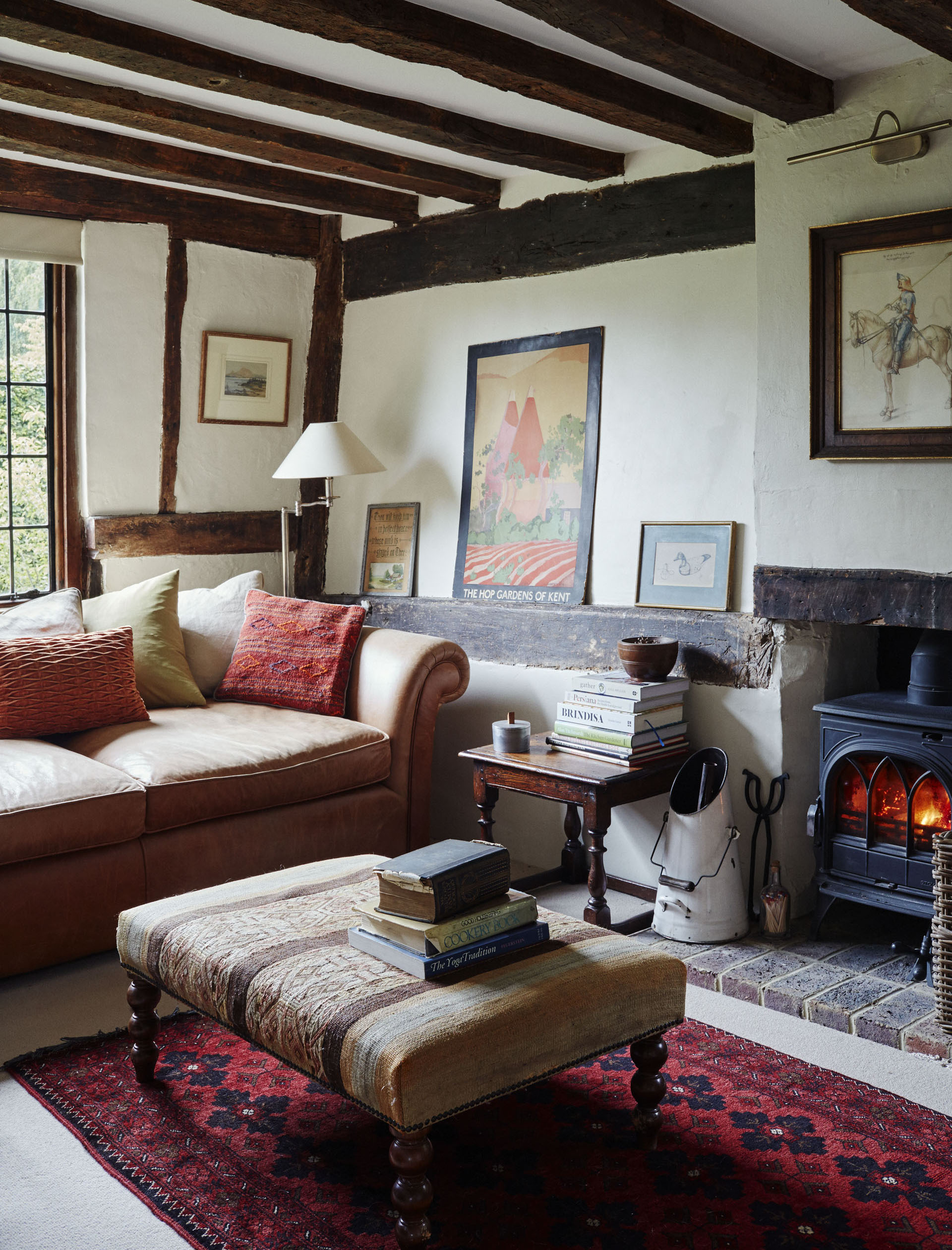
‘It was nice not having to do anything in a hurry when I first moved in, but by winter I realised this was the coldest house I’d ever been in,’ she adds.
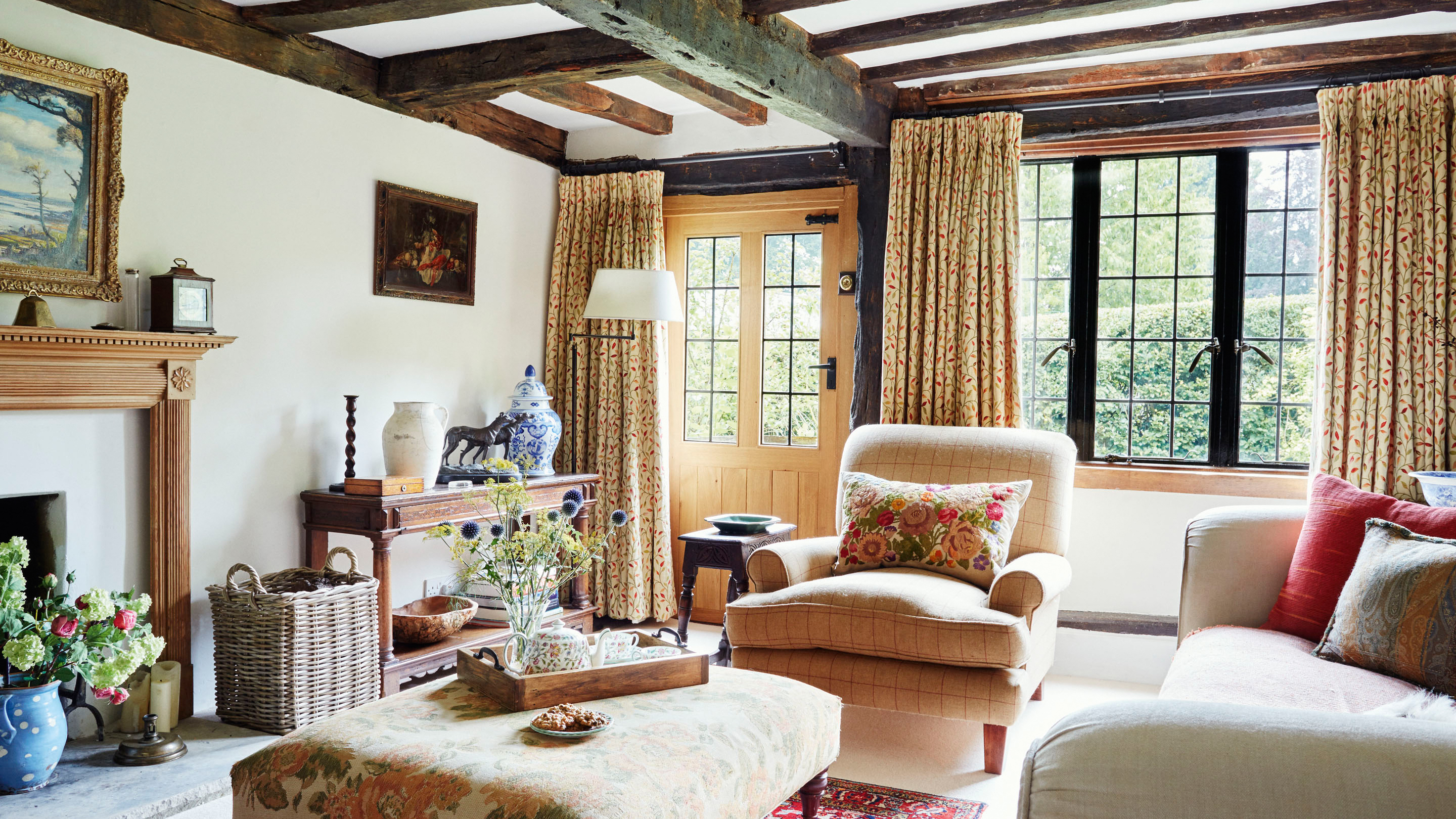
Mary has moved the Conran sofa from house to house, but bought the fire surround from a Petworth antiques market to replace an ugly 1970s brick fireplace. The armchair is from Settle, its cushion from an antiques fair, the ottoman is covered in a Mulberry Home fabric, and the curtains came with the house. For a similar rug, try Olney Oriental Rugs, and for a similar standard lamp, try Broughtons
MORE FROM PERIOD LIVING
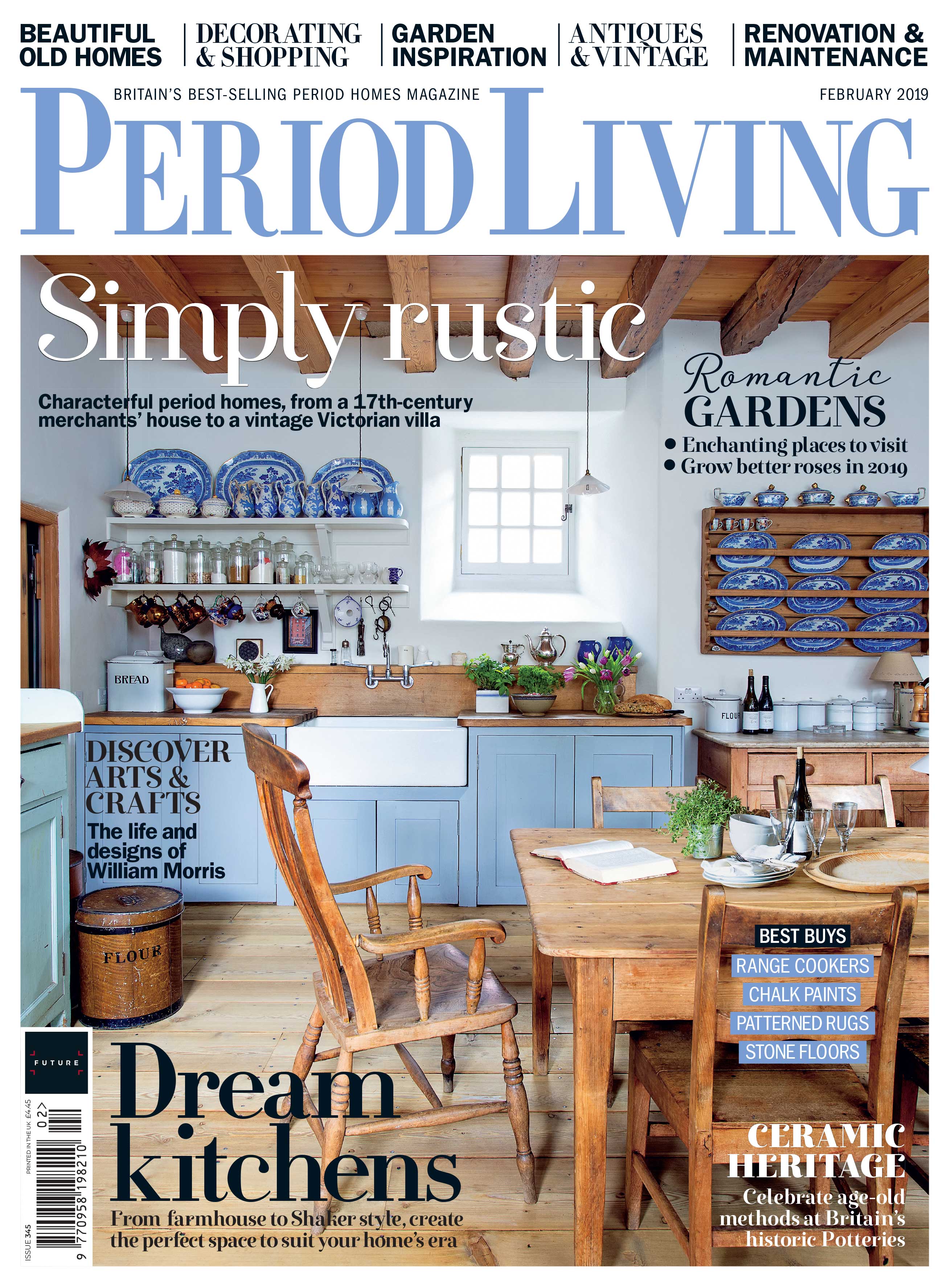
Period Living is the UK's best-selling period homes magazine. Get inspiration, ideas and advice straight to your door every month with a subscription.
‘I remember sitting in the kitchen - the draughtiest place in the house - trying to type up the recipes for one of my cookery books wearing woolly gloves,’ she recalls. ‘It was time to start making it more homely and comfortable - and warmer.’
A complex planning process, lasting more than two years, delays with building and changes of contractors added to the stress of the renovations.
Mary has now put that behind her. As the true character of the original house started to emerge, she found that her cherished family heirlooms and assorted antiques gathered from auction houses were coming together to create a comfortable and very harmonious home.
There was something to interest and catch the eye at every turn, such as the refectory-style table positioned in the entrance hall with views of the stunning cottage garden.
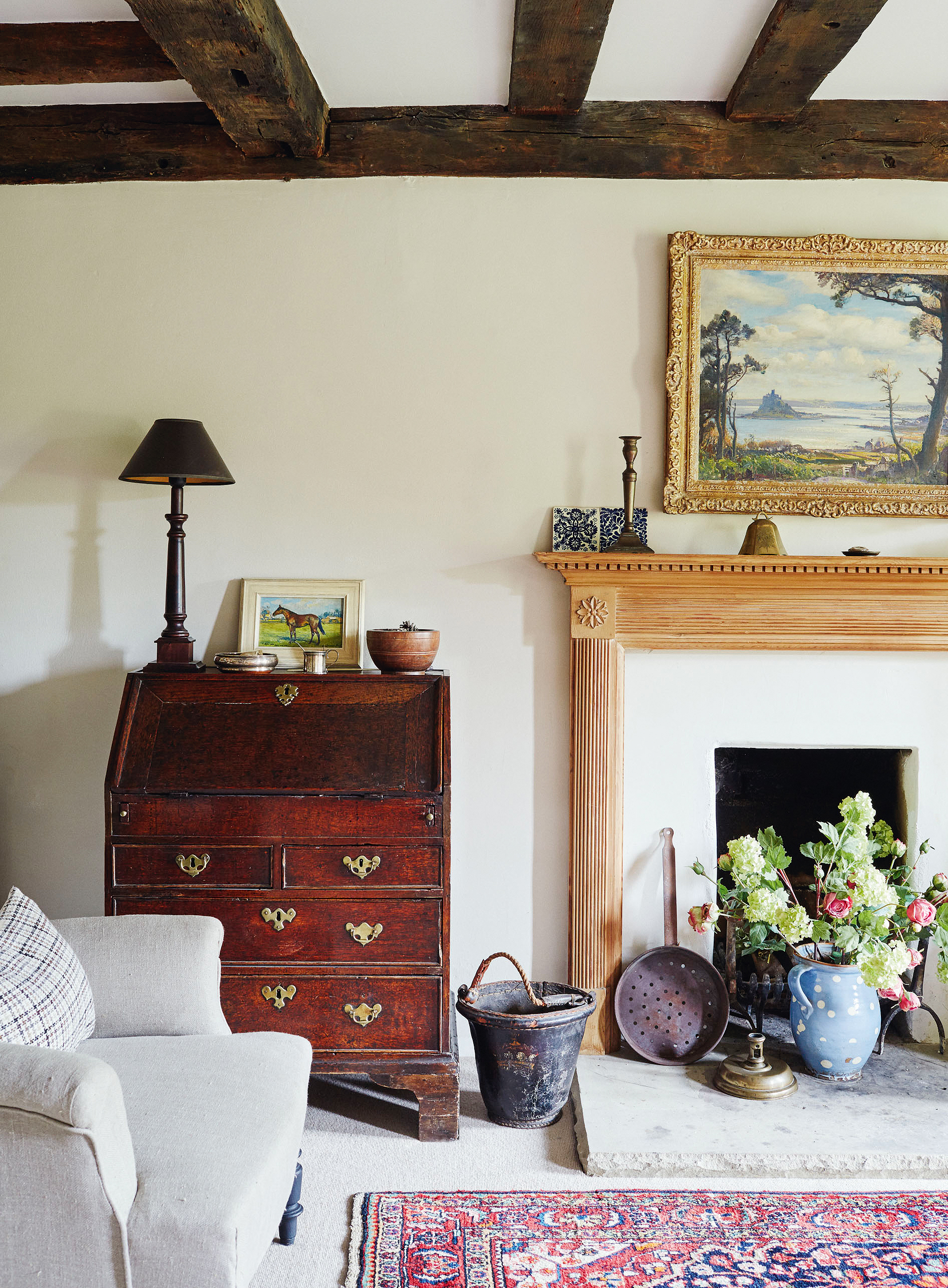
Balanced on her grandmother’s bureau is a small painting of Mary’s grandfather’s horse, by the artist Lamorna Birch. His painting of St Michael’s Mount hangs above the mantelpiece. An old leather firebucket is on hand by the hearth
‘These are all things I’ve moved from house to house, things that I remember seeing in my grandparents’ homes even, so it’s great to see them have a chance to shine – just like the house itself.’
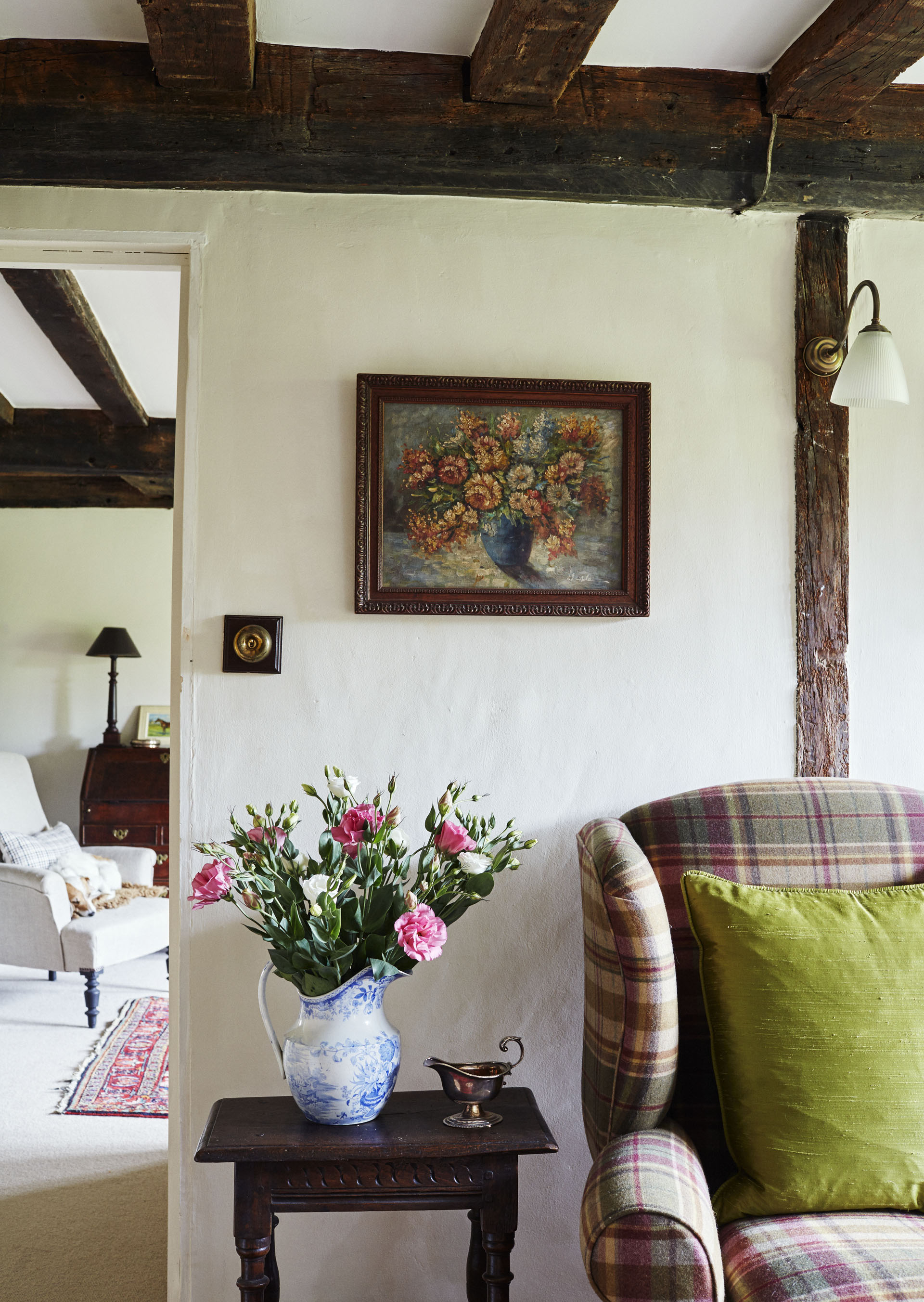
Mary bought the still life painting from a charity shop for just £10. The wingback chair was from Settle in Tunbridge Wells, the standard lamp is from The French House
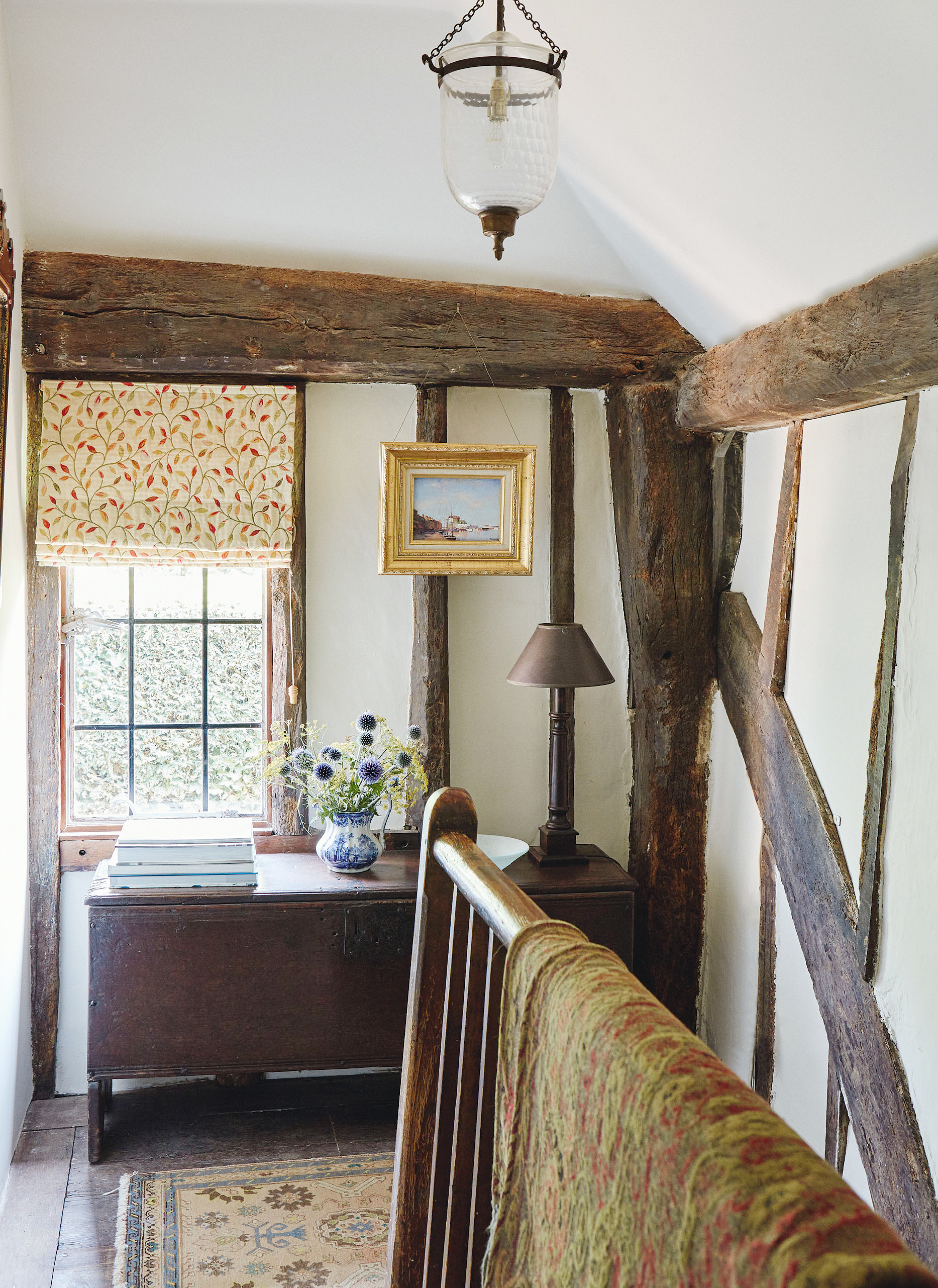
The original floorboards and stairs were revealed when the carpet came up. Over the banister is an old Mulberry Home throw; for similar, try Oka. The blind fabric was from John Lewis. The medieval oak coffer was part of Mary’s grandfather’s collection
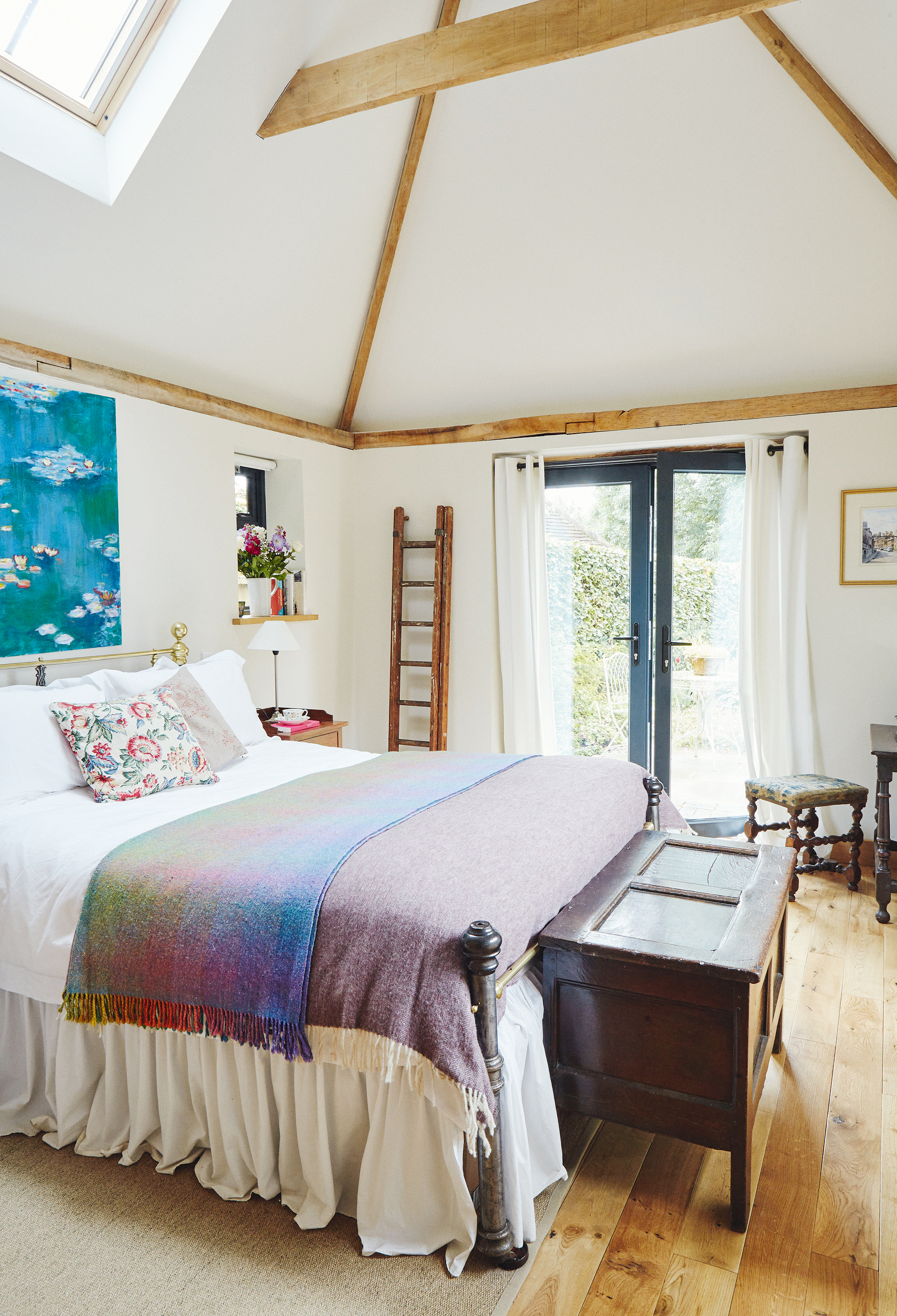
The guest room extension has been built where an old workshop once stood. For a similar bed, try The Original Bedstead Company. The large Monet-inspired painting is by Megan Davies, a friend of one of Mary’s daughters
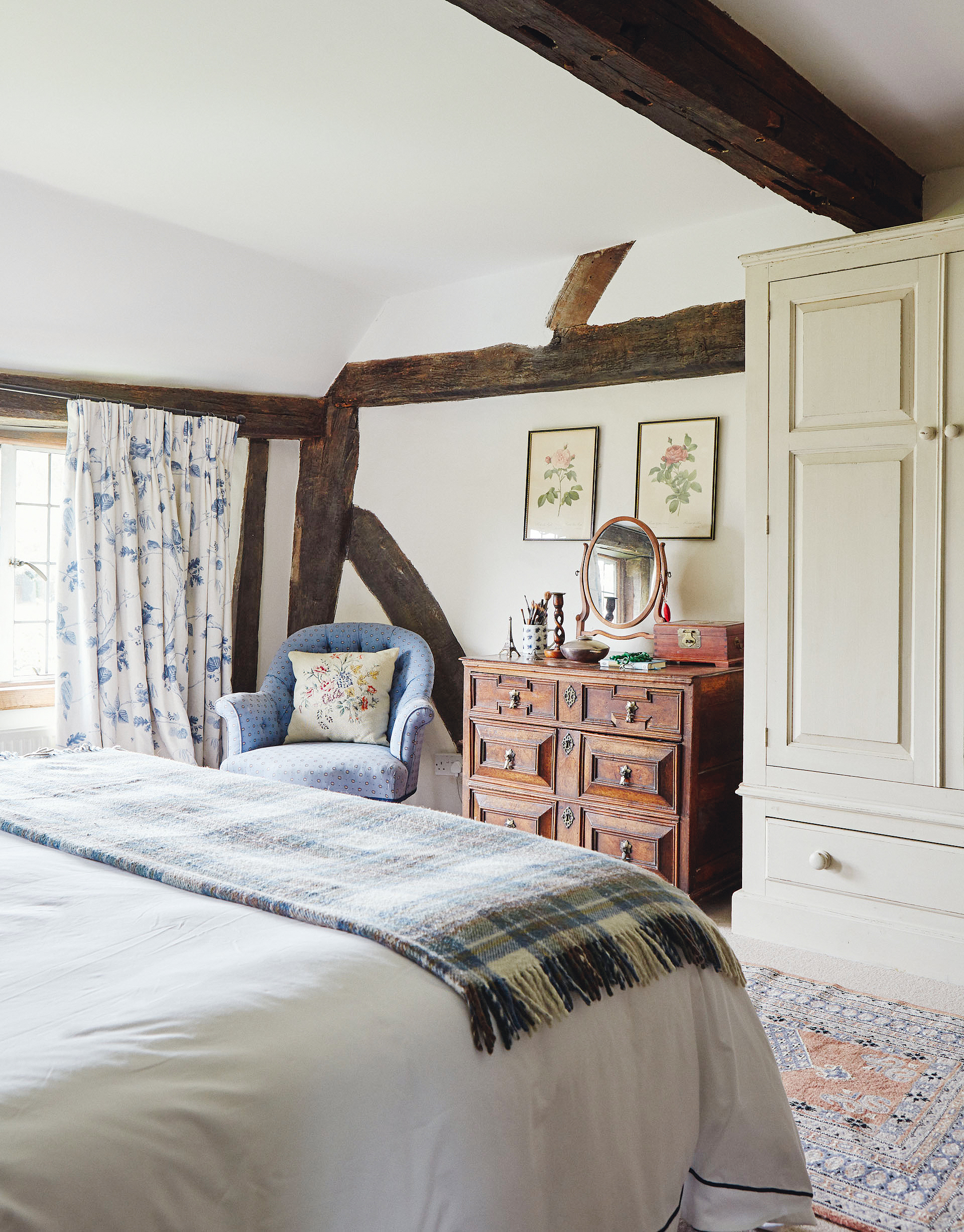
With two runs of fitted wardrobes removed and the original timbers back in view, Mary’s bedroom is now much more at one with the house. A painted freestanding cupboard from Mark Maynard has replaced the ugly fitted storage. The curtain fabric is Sanderson’s Woodland Chorus
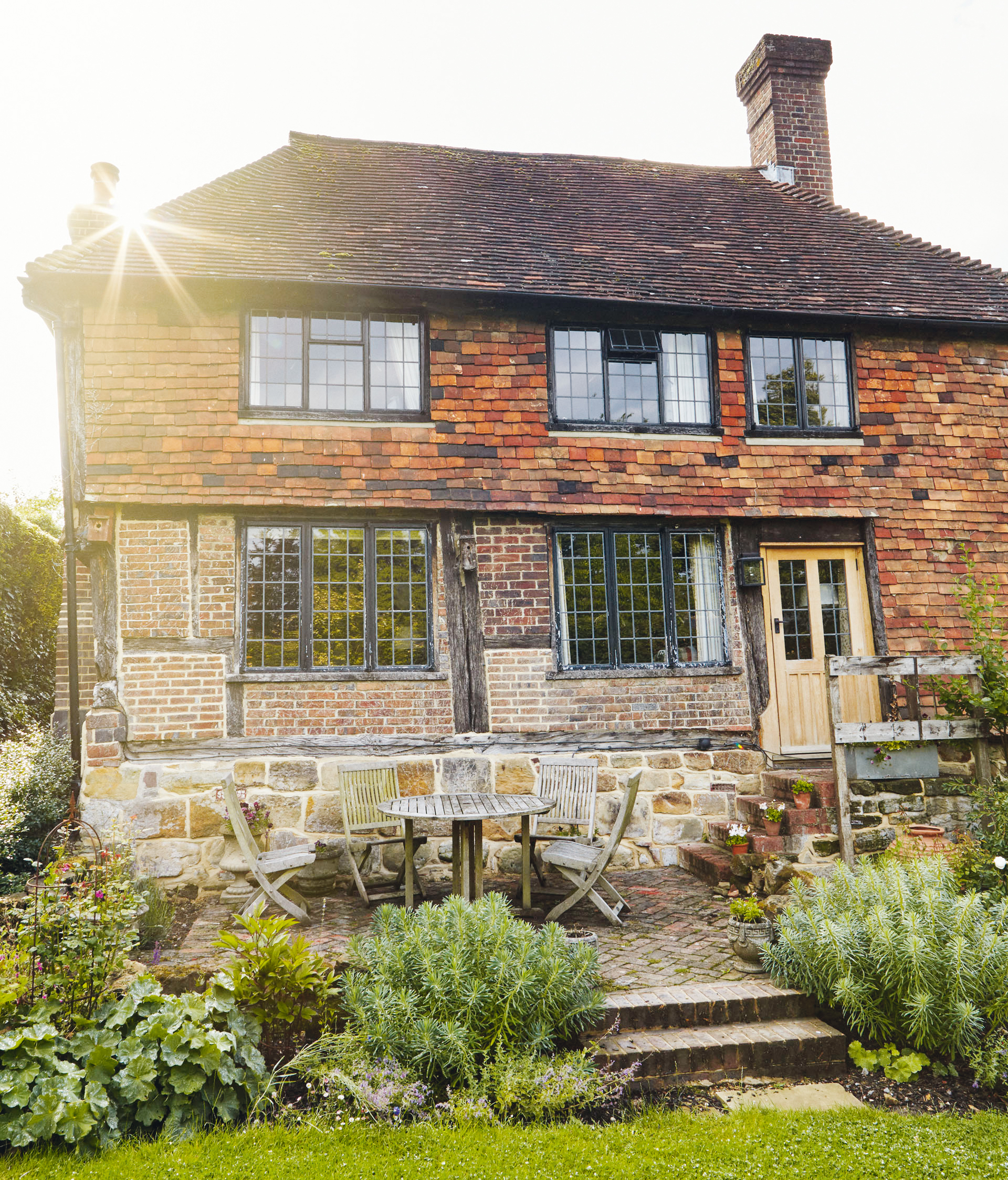
Possibly built as long ago as 1450, the Grade II-listed property is a timber-framed Weald hall house. It overlooks a large front garden, with a door from the living room to a seating area
