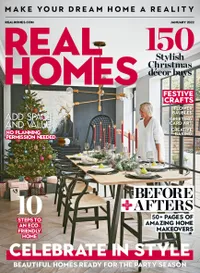Real home: this once dilapidated bungalow is now a cosy Scandi haven
Vaulted ceiling + double-sided fireplace = our dream kitchen space
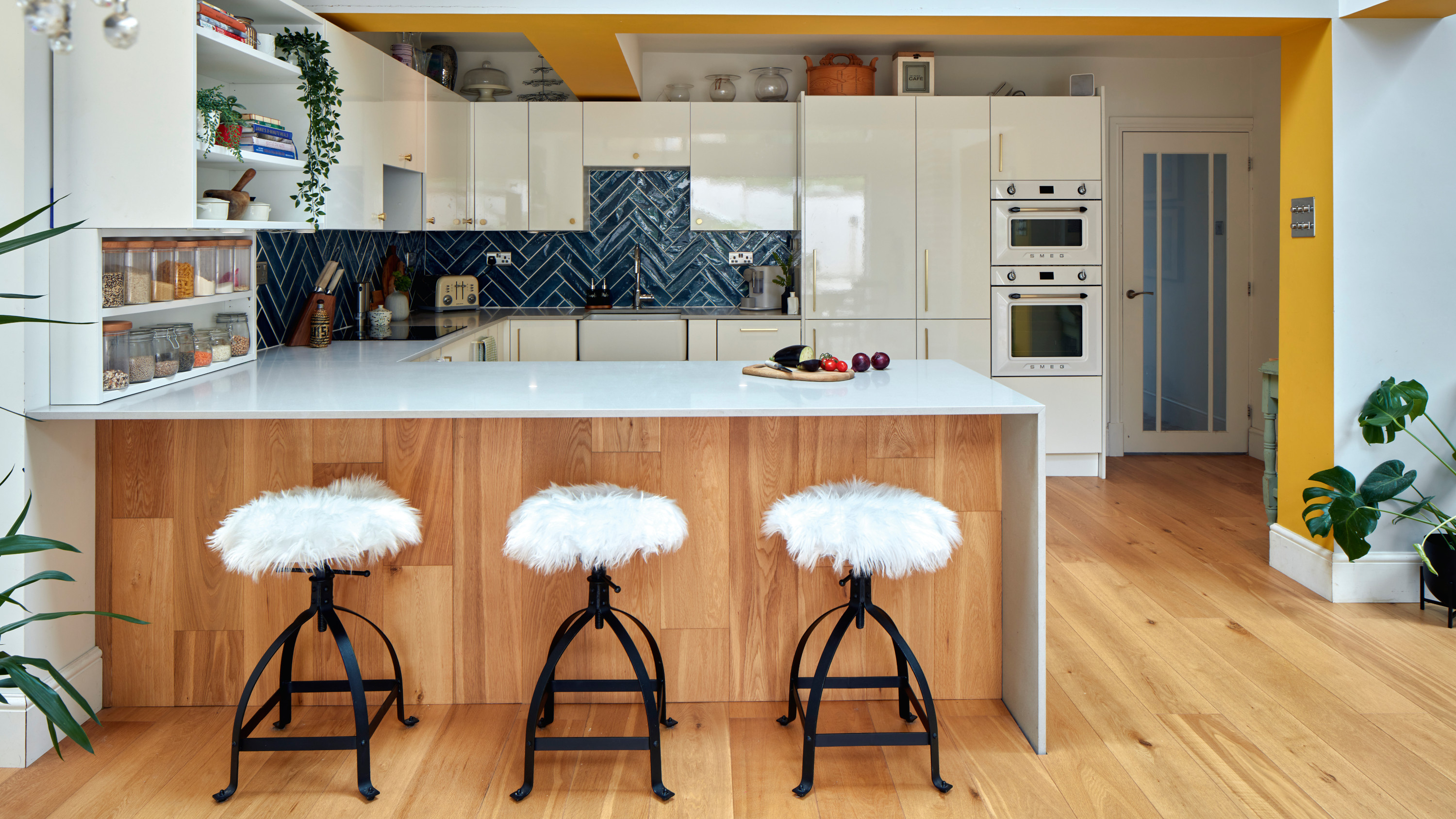
Get small space home decor ideas, celeb inspiration, DIY tips and more, straight to your inbox!
You are now subscribed
Your newsletter sign-up was successful
It's a truth universally known that Scandi never goes out of style. Whether it's a kitchen extension or a bedroom makeover, clean white walls, natural accents and lots of plants is a proven formula for any space – as Ingrid and Joe's extended bungalow shows.
A run-down bungalow might not seem the obvious choice for a young couple expecting their first baby, but Ingrid, who is originally from Norway, and her husband, Joe, saw it could become a beautiful, contemporary home. With a large garden backing onto open fields, the couple worked with an architect to reconfigure the internal layout, creating three bedrooms and extending the house with a striking angular design.
From Ingrid's Scandi heritage to Joe's family heirlooms, read on to find out how the couple created their dream cosy space.
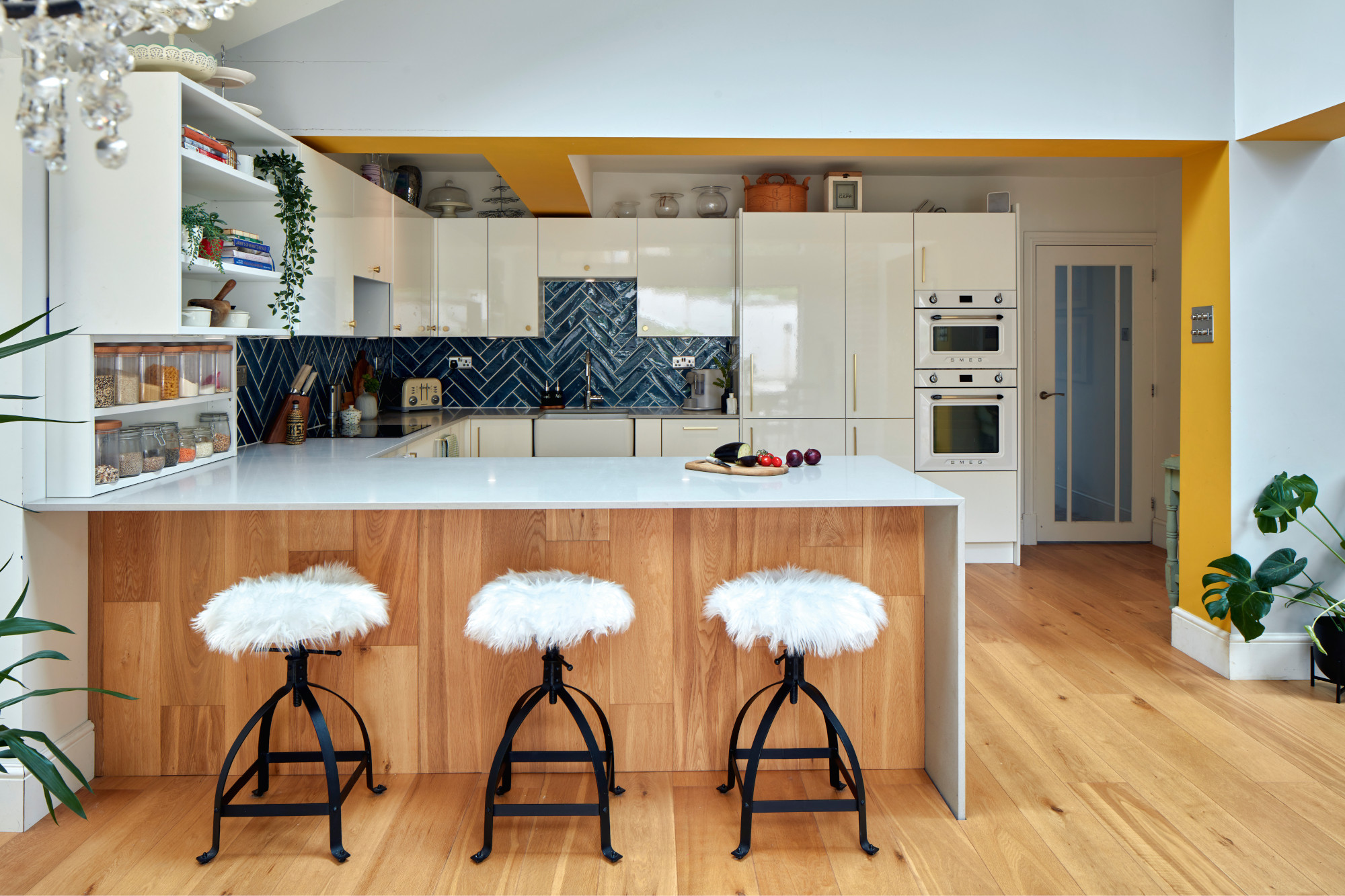
Gloss kitchen units, Wren. Worktop, Worktop Warehouse. Tiles, Porcelain Superstore. Stools, Ebay. Faux fur covers, Amazon
Much-needed space
Profile
The owners Ingrid Dahl-Fisher, CTO at We Are Moody, her husband, Joe Dahl-Fisher, a freelance software developer, their children, Lexie, five, and Casey, one, and Lilla, a Cavalier King Charles Spaniel
The property A three-bedroom, semi-detached 1950s bungalow in Berkhamsted, Hertfordshire
Project cost £92,100
‘Having moved to Berkhamsted from London a few years ago, we knew this was where we wanted to settle and start a family,’ says Ingrid. ‘Our old home was a two-bedroom barn conversion with a small garden and not ideal for our growing family, so we looked for a house with potential to improve and extend.
‘This dilapidated bungalow needed everything doing to it, but the large garden backing onto fields swung it for us. Within six months of moving we’d not only rewired, replumbed and replastered to make the house liveable, we’d also had Lexie. Meeting plasterers at the door on the way to the hospital to have her was a low point, but we forged on with our vision.’
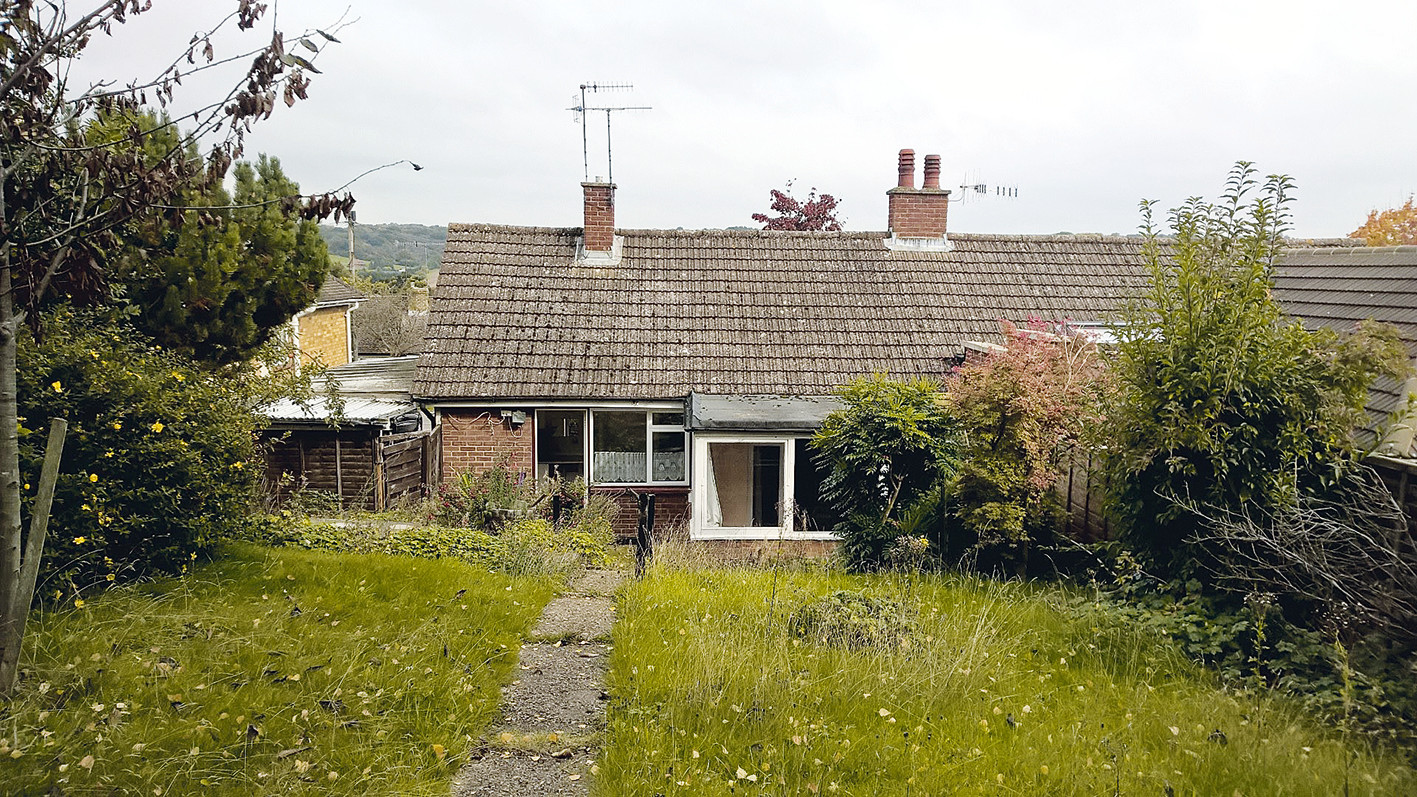
The bungalow before
Onwards and upwards
‘We came up with the striking shape and practical layout of the extension ourselves and found a local architect to refine and implement the plans.
‘As I’m Norwegian, we took inspiration from the Scandinavian homes that I was brought up in, and knew we wanted to include plenty of height with vaulted ceilings and glazing to maximise the light. Also on our wish list was underfloor heating throughout, a double-sided wood burner to connect the dining space and living area, and a spacious kitchen with plenty of storage. Large bi-fold doors to the garden was another essential design detail that we knew would transform the space and our connection with the outdoors.’
Get small space home decor ideas, celeb inspiration, DIY tips and more, straight to your inbox!
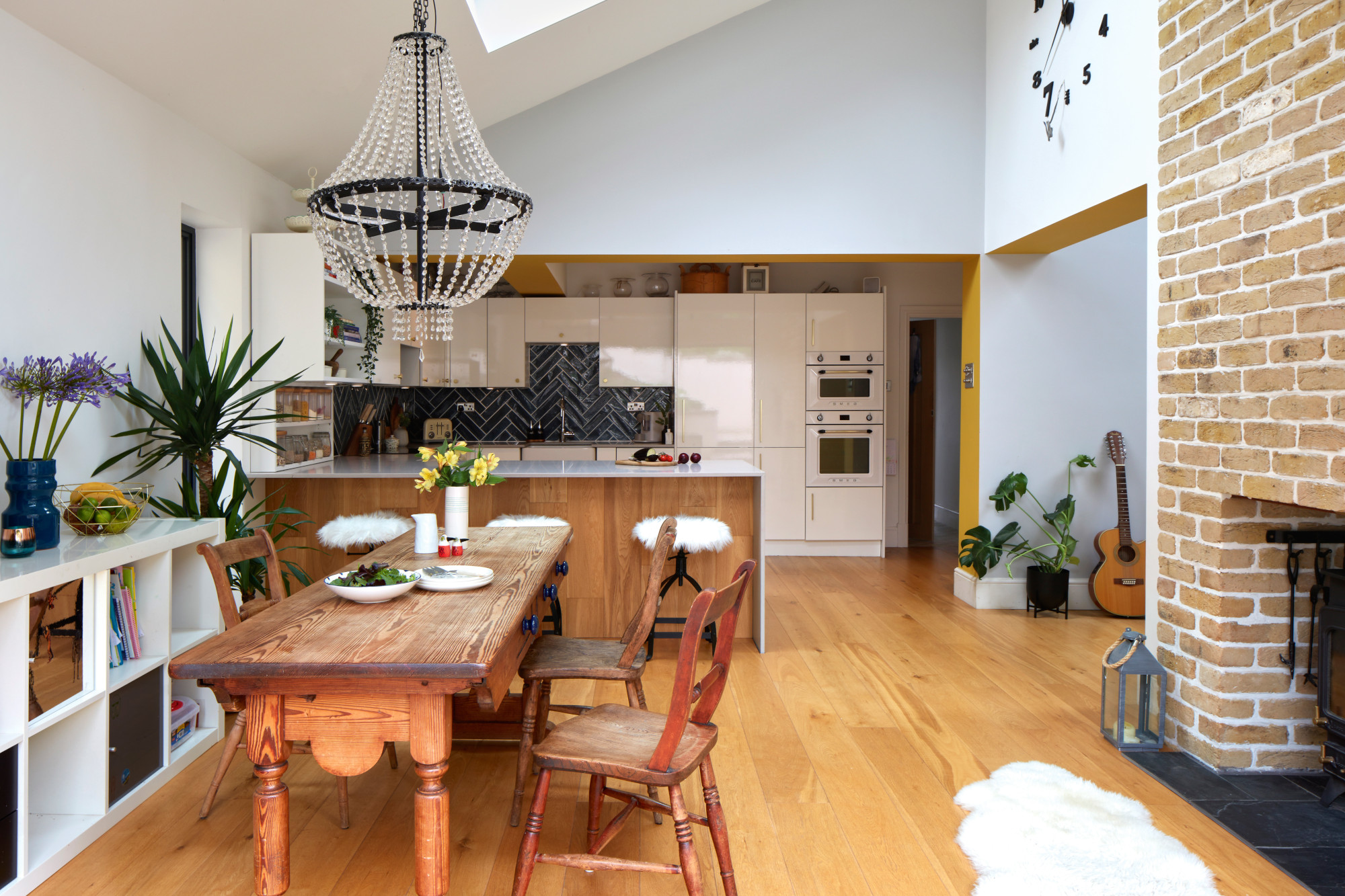
Wood floor, Wood & Beyond. For a similar chandelier, try the
Salome, Maisons du Monde. Dining table and chairs, Joe’s family heirloom
Family favours
‘The construction work was done by local builders recommended by friends, but we did everything else ourselves with the help of family members. We’re lucky enough to have an electrician and decorator in the family, as well as Joe’s dad, Ray – an epic all-round handyman. Joe and I also learnt, via YouTube tutorials, how to tile, lay wooden floors, concrete, some plumbing and many other skills along the way. Not only did this help us stick to our budget, but we also felt a great sense of achievement.
‘We lived in the house throughout, managing with a fridge in the hall and microwave in the lounge, and even entertained family at Christmas with bare floors and a half-finished kitchen.’
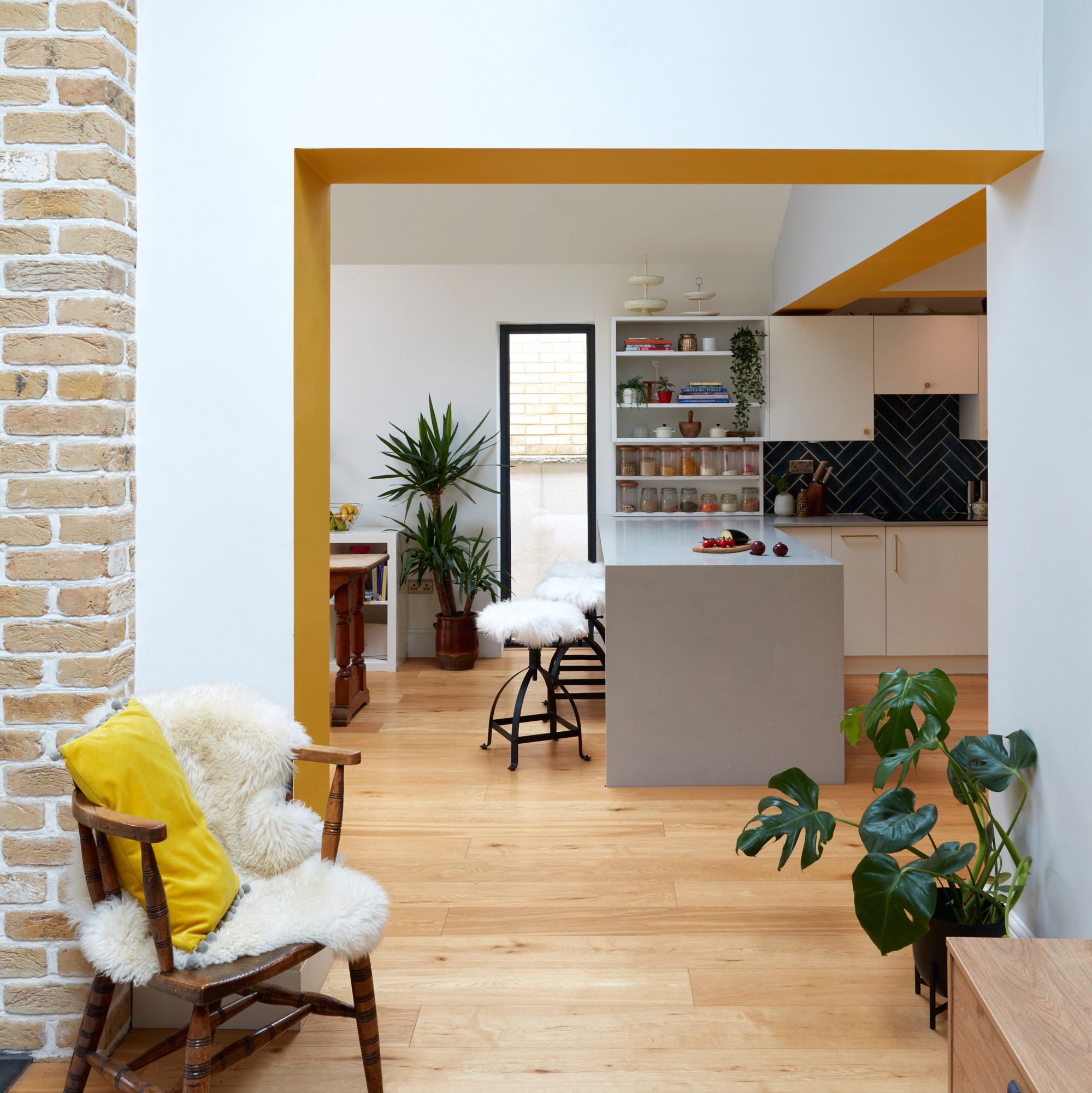
Underside of doorway painted in Honey Mustard matt emulsion, Dulux
Colour hits
‘As the kitchen area doesn’t have a window, we kept everything white, bright and simple by teaming glossy, light-reflecting kitchen units with a white solid surface worktop and white appliances. We added brass handles for vintage charm, and a rich blue tiled splashback in a striking herringbone pattern for an on-trend touch.
‘The stripe of yellow that accentuates the ceiling joists and the wall through to the snug was a bit of a whim. I wanted to add a zingy accent colour that would jump out against all the white surfaces and contrast the deep blue. It attracts attention and has turned the architectural features of the space into a style statement.’
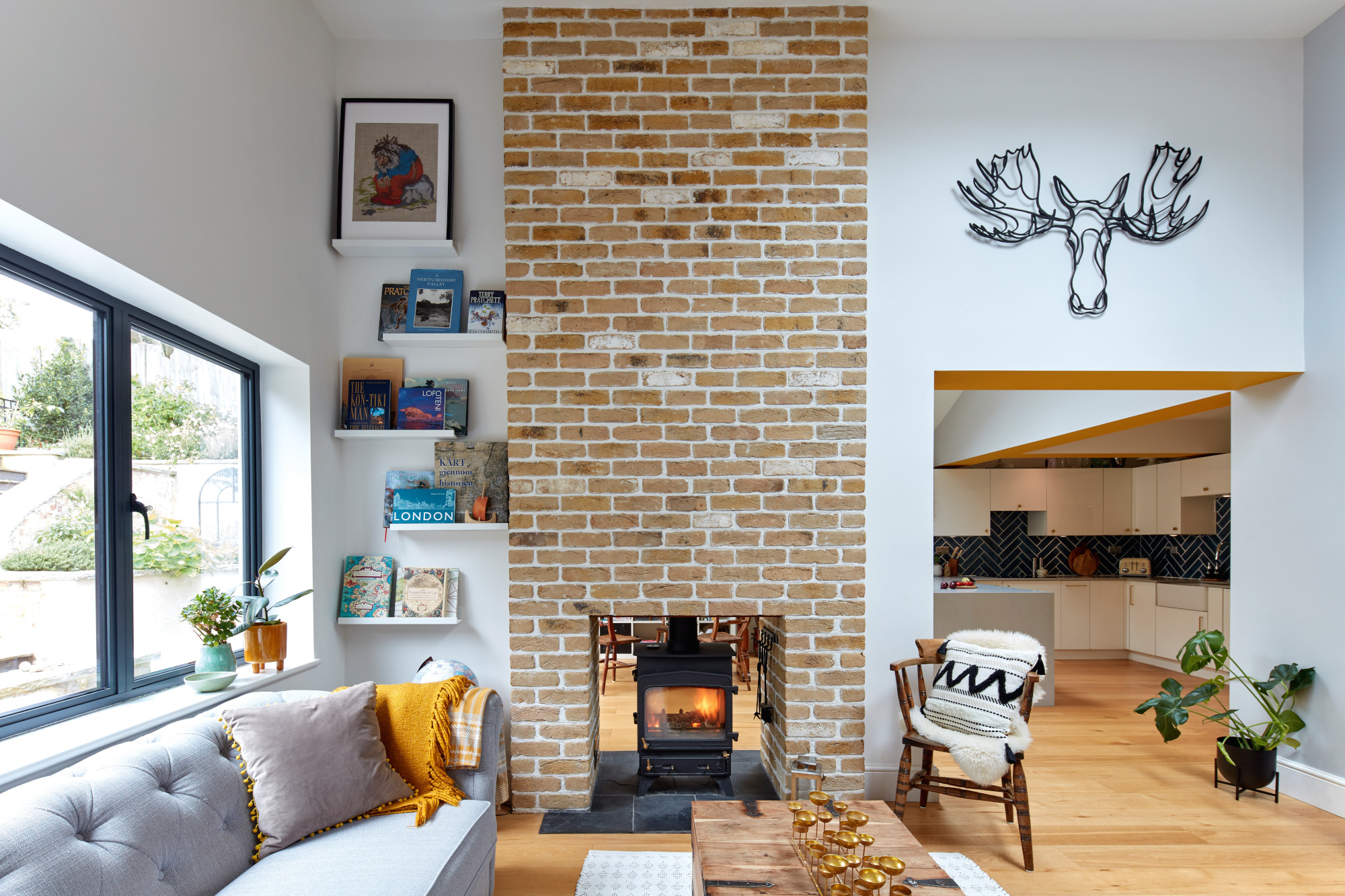
Woodwarm woodburning stove, R&R Fireplace Installations. Sofa, DFS. Rug, Homescapes
Scandi inspiration
Contacts
Architect SEP Design
Kitchen Wren
Decorating Samantha Rose Decorating
Electrical work RCD Electrical Services
‘Once the decorating was finished, we added character with vintage pieces and family heirlooms, such as Joe’s dining table and chairs, which he used to sit at as a boy, and an old trunk we reconditioned as a coffee table. I was keen to include Nordic touches – such as the faux fur and stag wall art –for a snug and welcoming cosiness alongside the light, bright openness.
‘We’re thrilled with the extension; it’s an all-year round family-friendly living space that’s made our lives easier, particularly as we’ve had another baby. We entertain more now we have the open-plan area – we can cook and chat to guests at the table and in the snug, and enjoy the fire from both sides.’
Subscribe to Real Homes magazine
Want even more great ideas for your home from the expert team at Real Homes magazine? Subscribe to Real Homes magazine and get great content delivered straight to your door. From inspiring completed projects to the latest decorating trends and expert advice, you'll find everything you need to create your dream home inside each issue.
