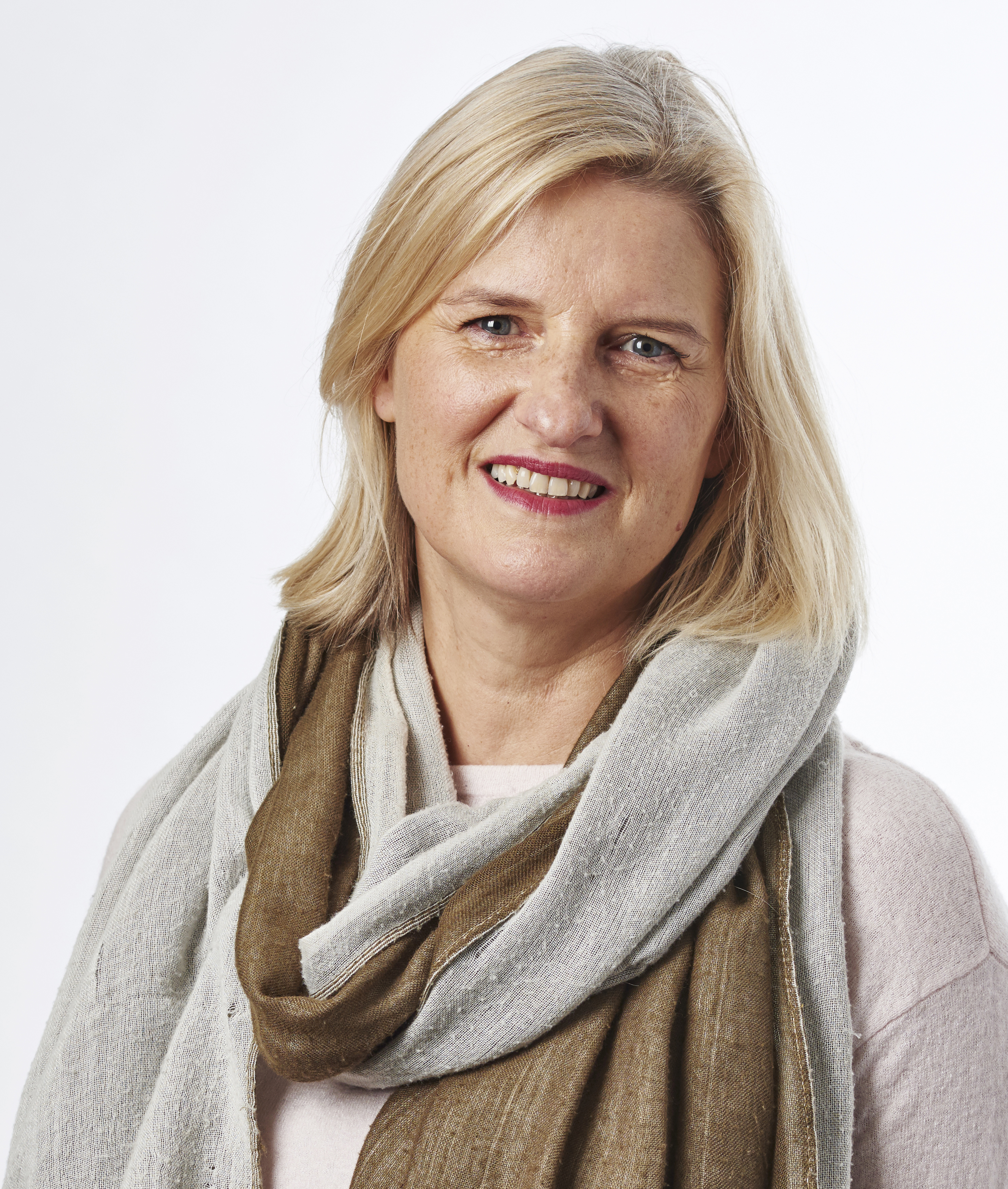Converted coach house with modern style
Bill and Frances Butt have transformed a listed coach house into a stunning home, doing much of the work themselves
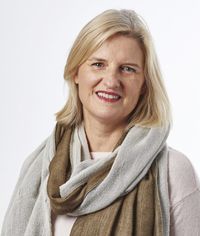
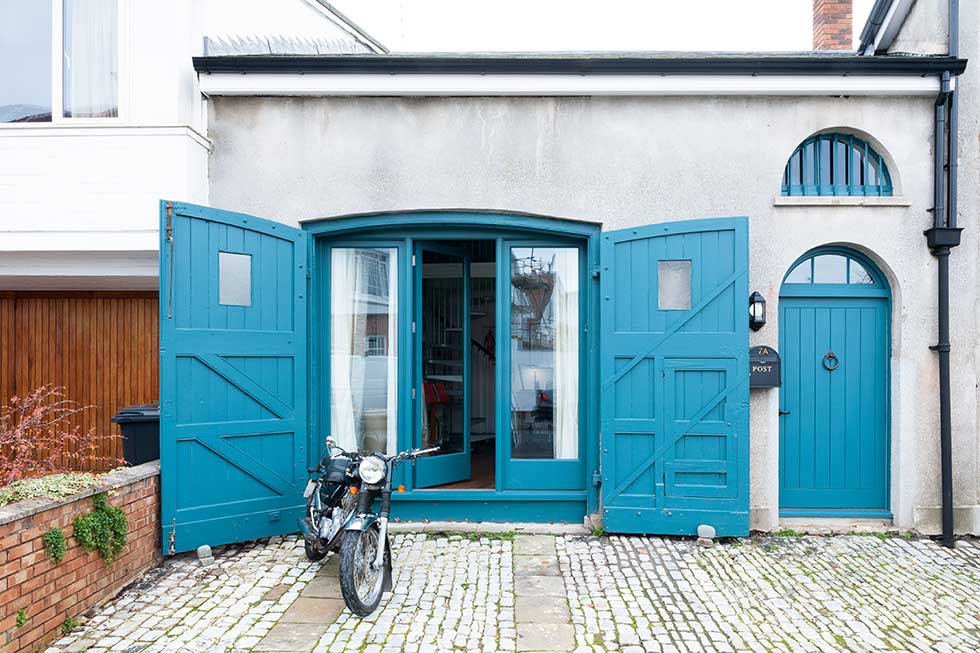
Bill and Francis Butt first came across this quiet side street, in the popular Clifton area of Bristol, more than 10 years ago, while out walking their dog. ‘We thought it would be the perfect place to retire to one day,’ says Bill.
The road itself is unusually wide, as it was designed to allow carriages to manoeuvre into the coach houses that serviced the larger homes in a parallel road, which overlooks Clifton suspension bridge. ‘Almost all of the coach houses have been converted over the years, and this was the last remaining one that hadn’t been touched since the 19th century,’ says Bill. ‘As a result, it’s Grade II listed.’
When Bill and Frances went to view it, they could only see the L-shaped part of the downstairs space – now the kitchen and living area – as the rest of the building was locked and no key could be found. However, the property had planning permission for change of use to a dwelling, which was all they wanted to know, so they offered the full asking price.
When the couple finally got to see the rest of the building, they were thrilled with the space, but realised that the project would be a bigger challenge than they initially thought as the building was completely derelict.
The first thing the couple did was to hire an architect with experience of listed properties. The couple had worked with Quentin Alder Architects before, and trusted the firm not to suggest any changes that would not be approved.
After making the building watertight, work began downstairs in the large L-shaped room, where the horses were once stabled, transforming it into a kitchen/dining/living space.To maintain an open feel in the hallway, the architects had the ingenious idea of introducing a cantilevered landing. Upstairs, there are two bedrooms, both of which required an escape window to be inserted in order to meet the building regulations.
Finally, in the garden, the couple gained planning permission to move a retaining wall slightly further away from the back of the house and to widen the steps up into the garden. They also sought permission to erect a garden shed and greenhouse.
Get small space home decor ideas, celeb inspiration, DIY tips and more, straight to your inbox!
Fact file
The owners: Bill Butt, a TV producer, and wife Frances, a playwright
The property: A two-bedroom converted coach house, built in 1828
The location: Clifton, Bristol
What they spent: The couple bought the property in 2014 and have spent £251,800 on the conversion. It has recently been valued at around £900,000*
‘We have created a beautiful living space that will last,’ Bill, homeowner
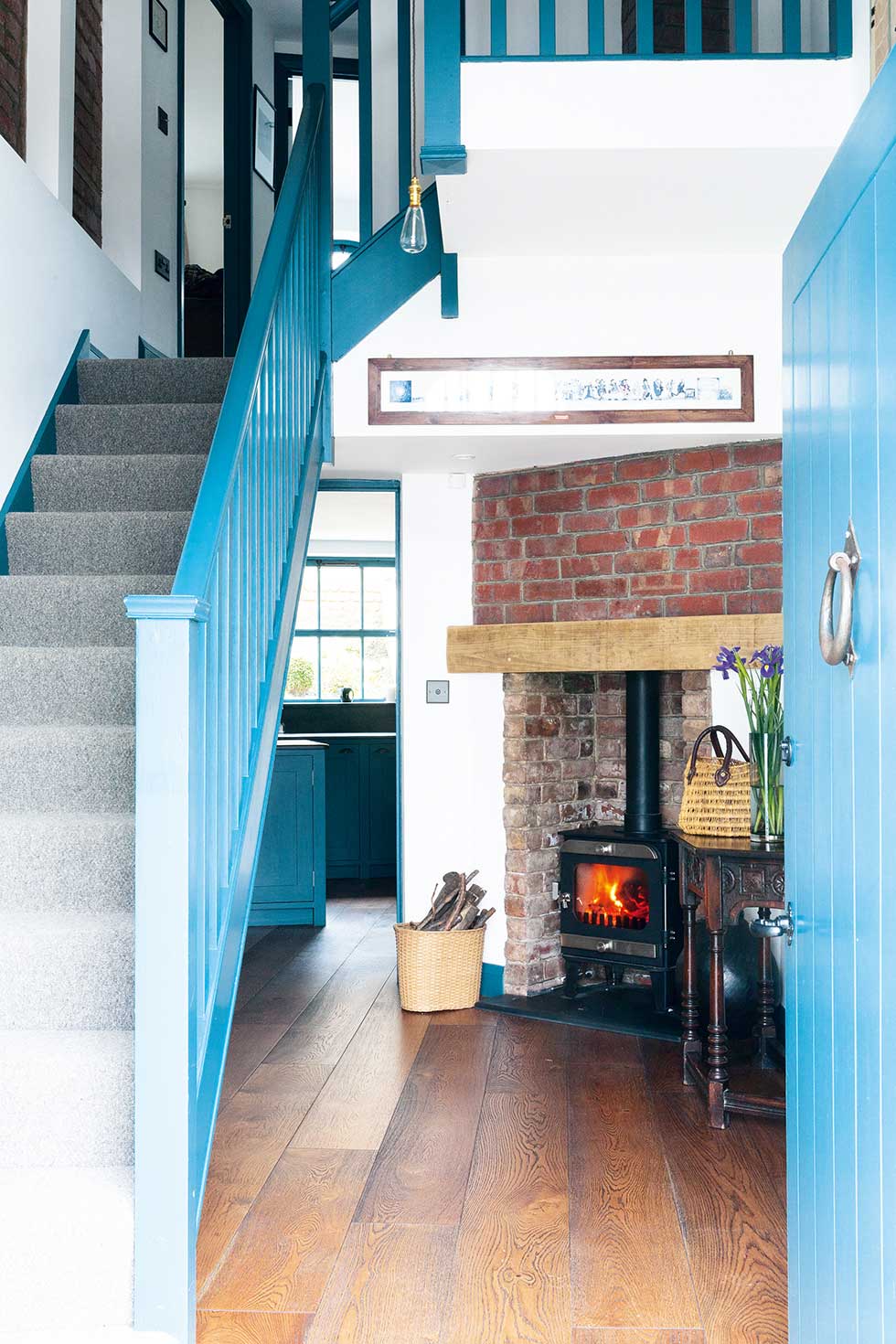
A woodburning stove from Firebox makes the entrance hall extra cosy. The couple needed planning permission to add the chimney, and bricklayer Tony, from DNC, salvaged bricks to finish the chimneybreast.
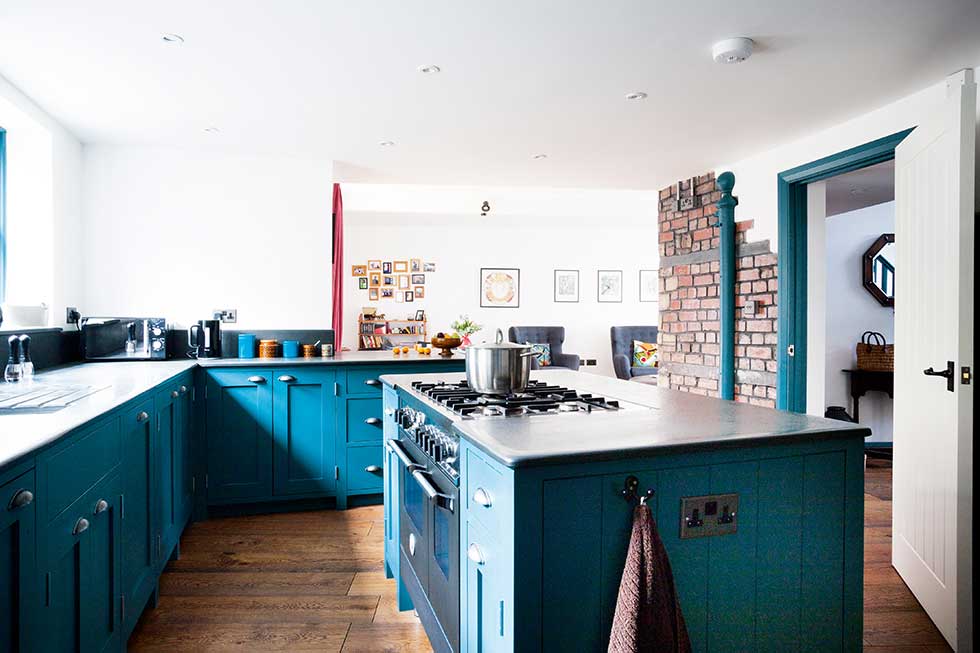
Painted in the same blue as the rest of the woodwork inside and out, and with a Brazilian slate worktop from Ardosia Slate, the units were made by Lyndon Bale at Churchill Joinery and installed by the builders. The range cooker is by Bertazzoni and the embossed Burnt Umber Brown oak flooring is from V4 Woodflooring.
The kitchen/dining/living room is located in the L-shaped section of the building, where horses were once stabled. The curtains are made from Mangalore Red fabric from John Lewis, and the bar stools are from Made.
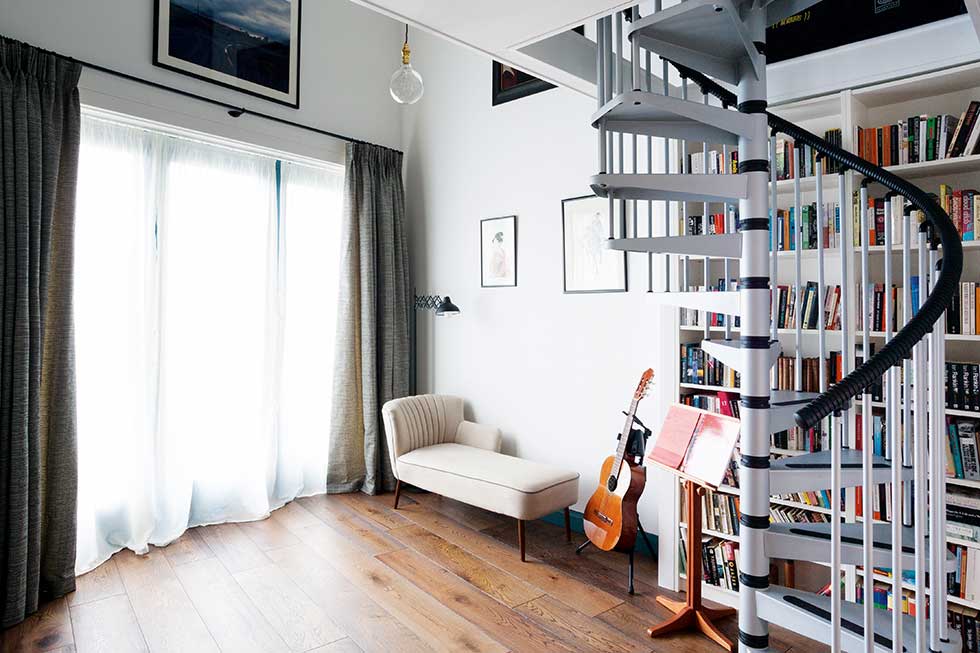
A built-in platform, housing a study area, is reached by a spiral staircase from Spiral Stairs Direct. The couple added 14 Billy bookcases from Ikea to store all of their books. The Jersey chaise longue and extendable floor lamp are from Made.
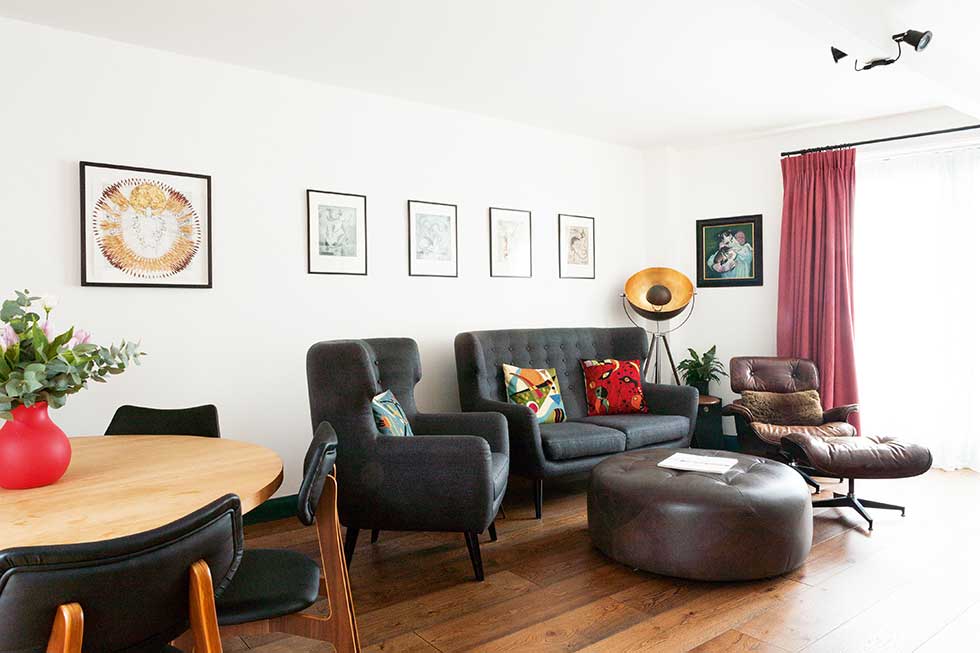
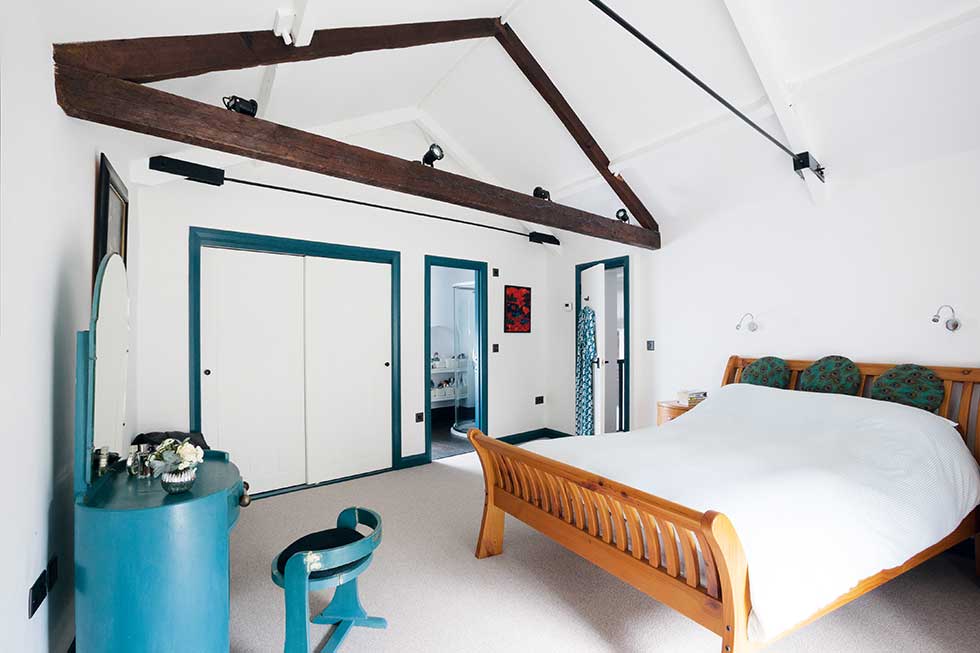
Bill and Frances repaired the leaky roof and reinforced it with new timbers and steels – they liked how it looked so left them exposed. The bed is from Dusk Til Dawn in Bristol, and Frances bought the retro dressing table, in the couple’s favourite shade of blue, on Ebay.
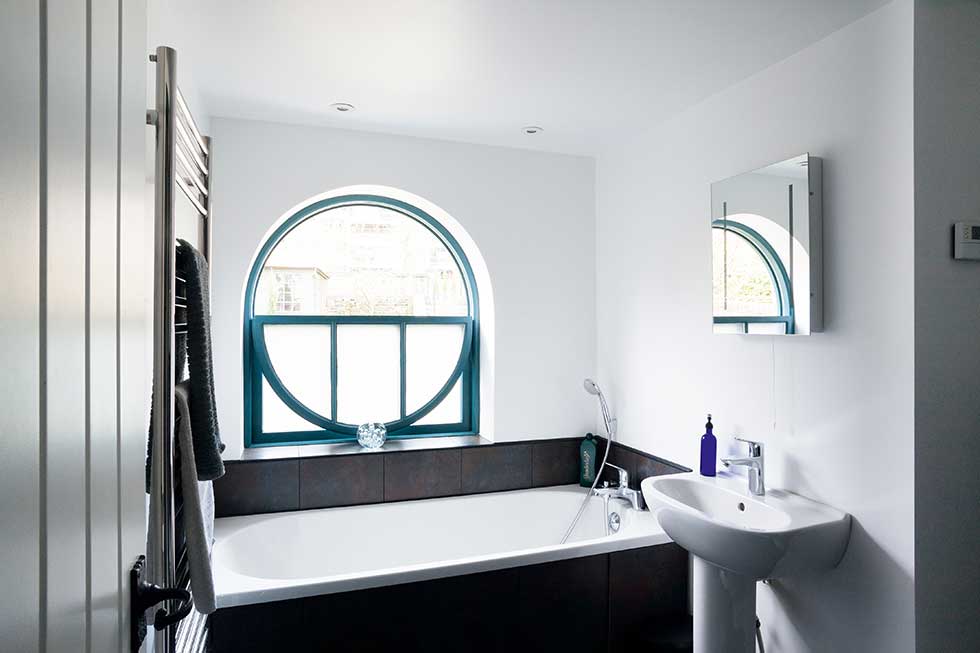
Lyndon Bale from Churchill Joinery made the semi-circular windows, which all form a full circle when open. The bath is by Villeroy & Boch and the taps are from Hansgrohe. An LED-lit mirror and towel rail from TLC Electrical Supplies complete the scheme.
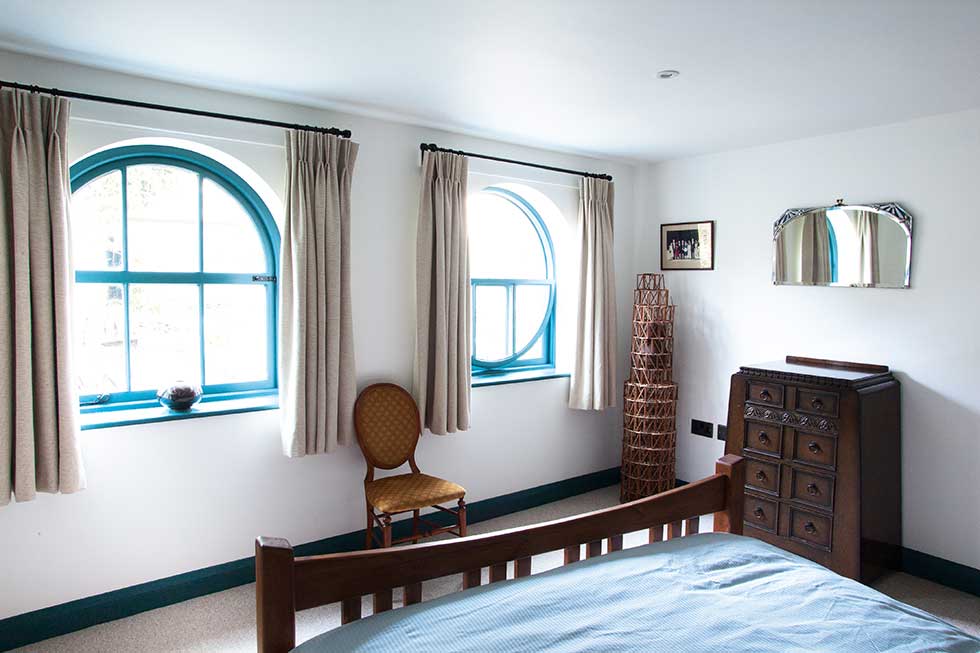
The Brunel bed, inspired by the Clifton suspension bridge, is from The Bed Workshop in Bristol. Bill and Frances’ daughter Jasmine made the Tower of Pisa structure as part of a GCSE art project, and the chair and chest of drawers were found through Gumtree.
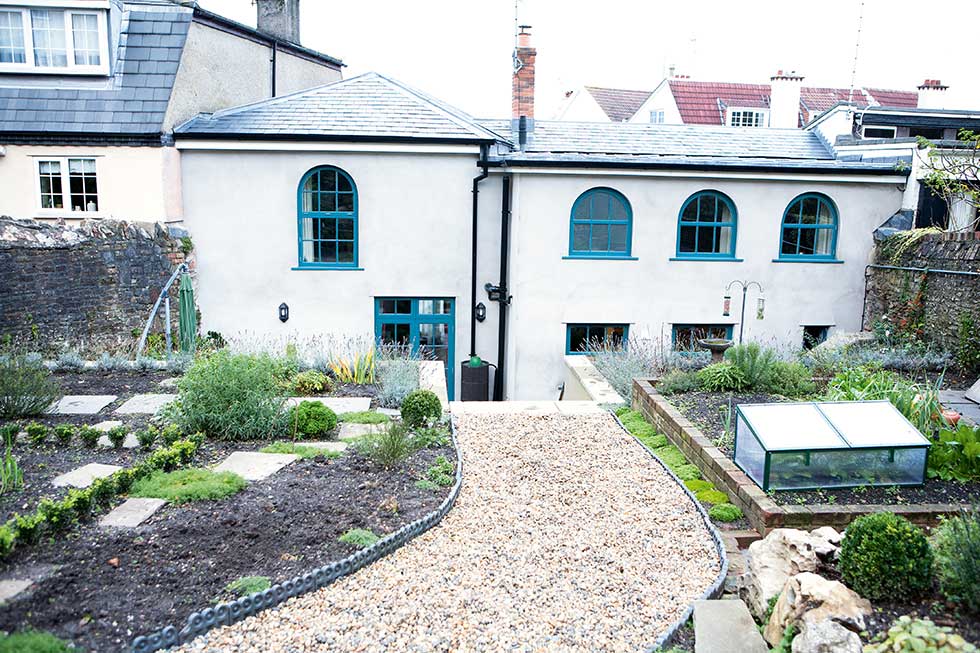
To preserve the building’s history, the original doors and windows were restored and painted in a custom colour by Johnstone’s Paints, which is also used on woodwork throughout the interior. Builders DNC made a new front door and added French windows behind the coach doors, which give the couple the flexibility to let in more light. The couple moved the retaining wall further away from the house and widened the steps up into the garden.
The contacts
- Architects: Quentin Alder Architects, 0117 968 3111, quentinalder.co.uk
- Construction: Nick Dunn, DNC, 07973 844280
- Kitchen and joinery: Lyndon Bale, Churchill Joinery, 07976 269797, churchilljoinery.co.uk
- Flooring: V4 Woodflooring
Author: Jane Stacey, Photographer: Huntley Hedworth
*Valuation by property expert, Michael Holmes

