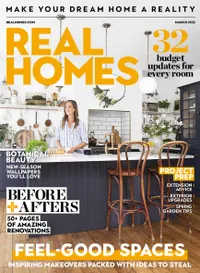Real home: 8 design ideas to copy from this grey-themed home that's anything but boring
And now we've fallen back in love with this versatile colour

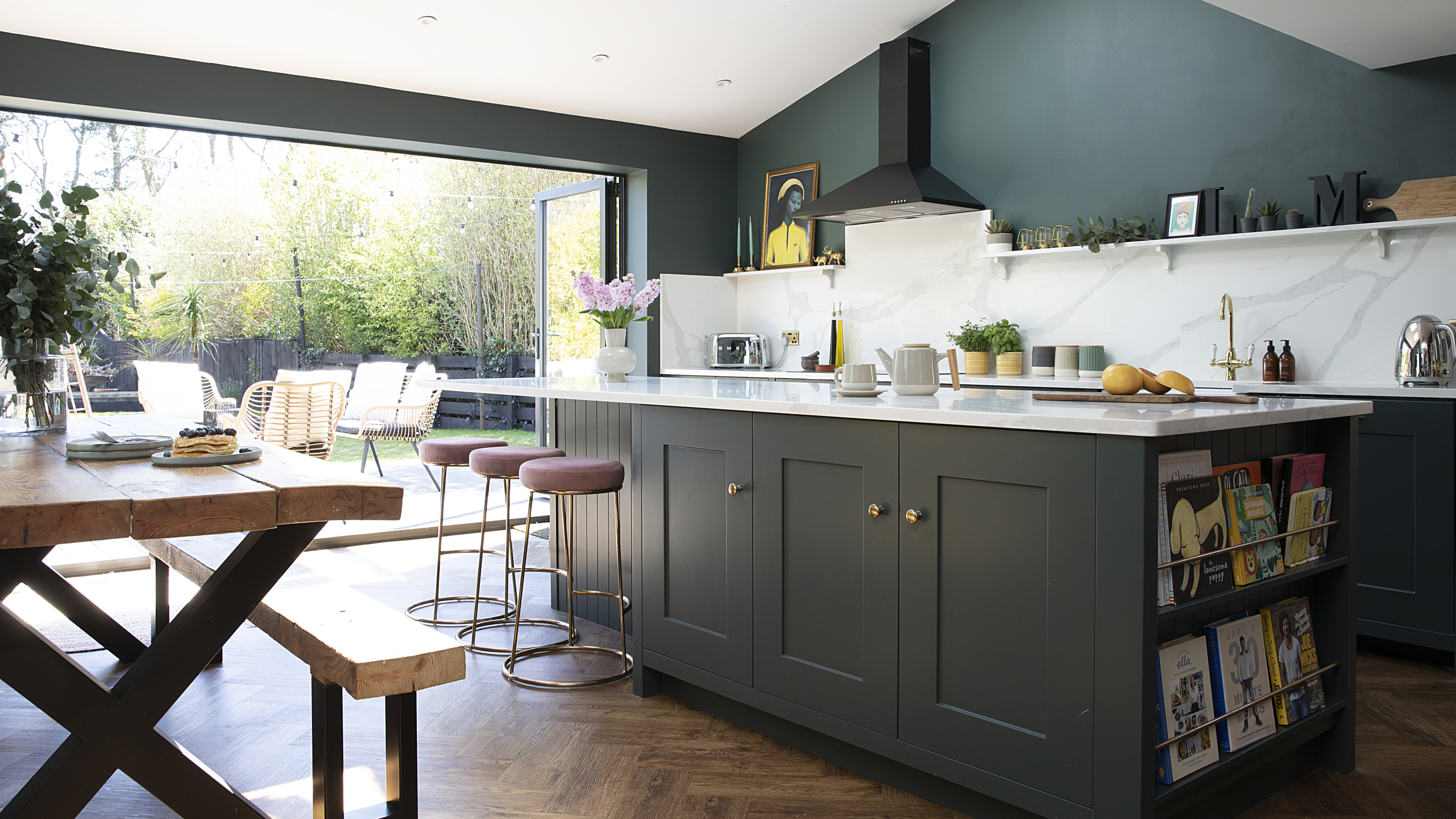
Just when you thought grey interiors were getting a little same-y, along comes a home that rips up the rulebook and presents you with a whole load of new inspiration.
Louise and Andy's extended 1930s home is full of it, from the bold grey-green Shaker-style kitchen to the moody living room and the elegant bedroom panelling – and when they gave us the tour, we picked up plenty of ideas we can't wait to share with you.
So whether you're embarking on a house extension or just want some tips to shake up your scheme, read on – here's how this couple did it.
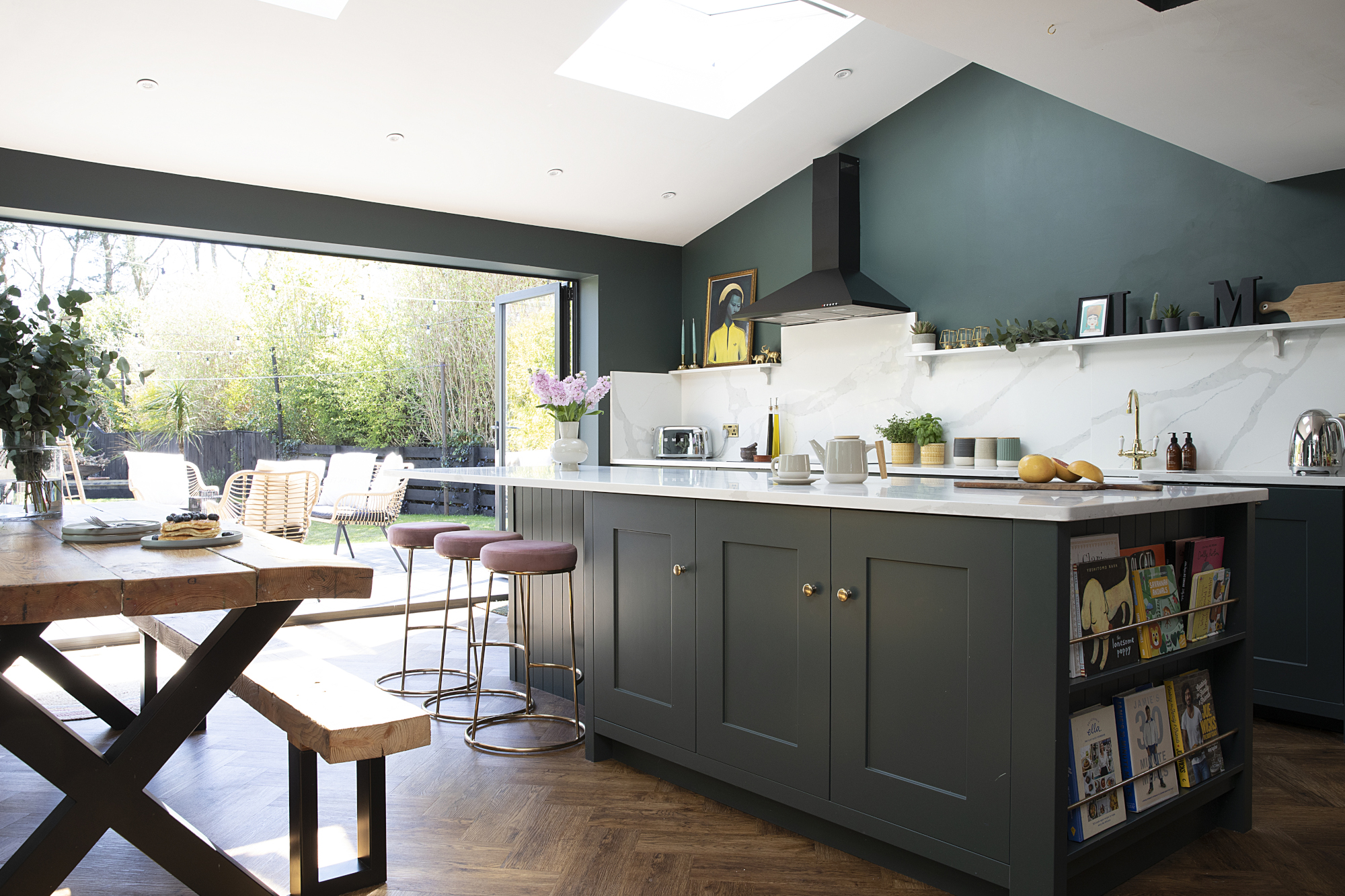
Kitchen, Fitzroy Shaker in Copse Green, Second Nature. Worktops, EB Granite. Pink stools, Dunelm. Herringbone LVT flooring, Polyflor
1. Zoning really is the key to an open-plan space
Profile
The owners Louise Colquhoun (@littlebitofnumberseven),
a performance leader for a housing association, her partner, Andy Mitchell, a kitchen fitter, their daughter, Savannah Mae, three, and cats Pippi and Mitsy
The property A three-bedroom 1930s semi-detached house in Fatfield, Washington, Tyne & Wear
Project cost £41,000
Louise and Andy spent their first year redecorating and exposing the original brick fireplaces in the sitting room and master bedroom before work began on a four-metre extension to create a bigger kitchen-diner with snug. The neighbouring pantry was also split into a utility/boot room and shower room. ‘There was a conservatory at the rear, but when it rained it felt like being in a greenhouse with the corrugated roof,’ says Louise. ‘It made sense to knock it down and create a more open space with a pitched roof and skylights.’
Zoning the space into four distinct areas has been the key to its success. ‘I really like the set up with a long table for entertaining, a breakfast bar for mornings, a snug round the fire for the winter and a play corner for Savannah,’ Louise says. ‘I love the shelving at the end of the island so Savannah can grab her books.’
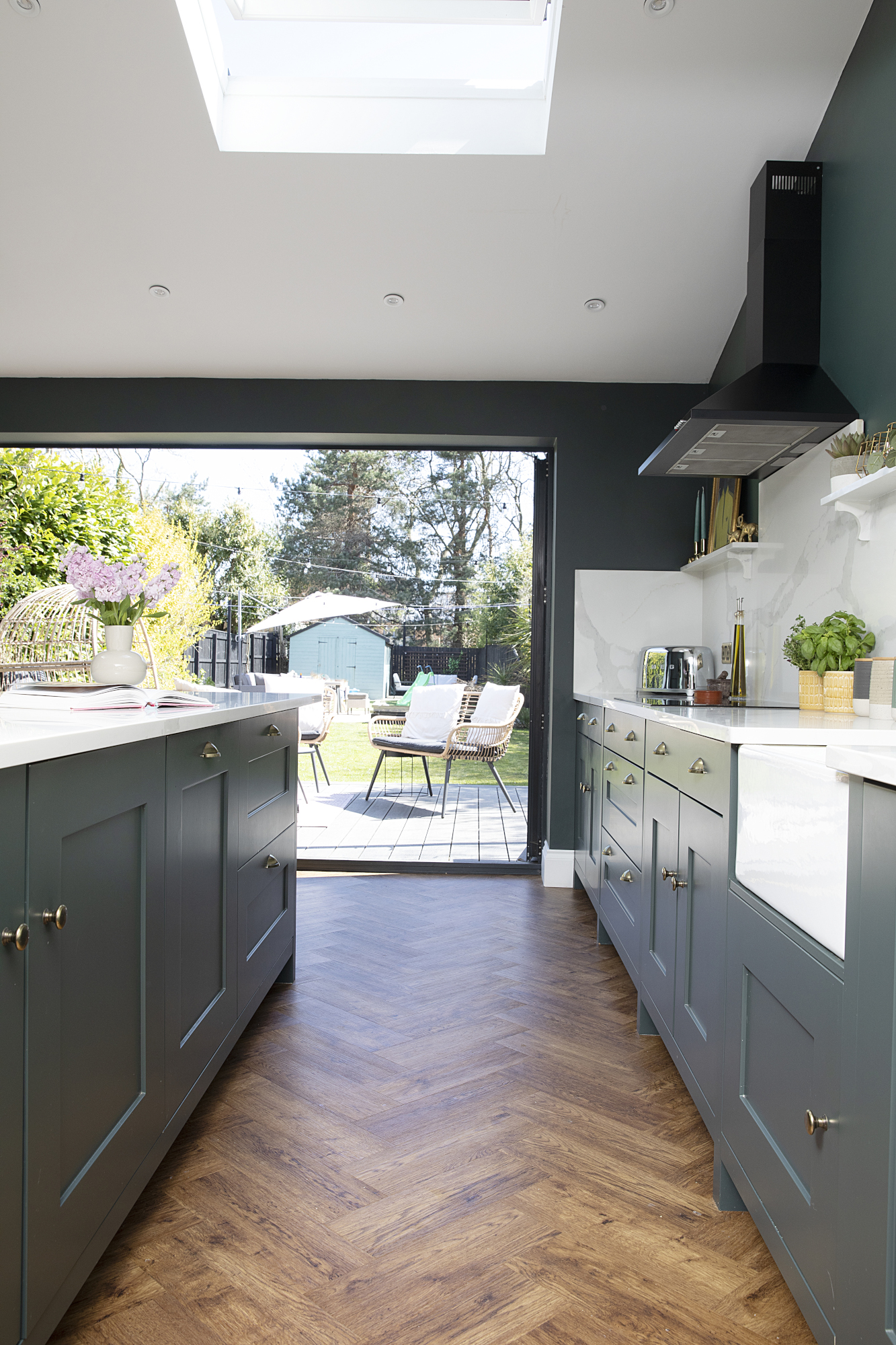
Try Slide & Fold for similar bi-fold doors. Extractor, Lux Air
2. Use paint to disguise your kitchen in a joint living space
Thanks to the clever use of paint, Louise and Andy's kitchen feels like it blends unobtrusively into the walls of the extension. The wall paint was colour matched to the kitchen cabinets by Valspar for a cohesive feel while shelves instead of wall cabinets open up the space further. ‘They look more modern and work better with the sloping ceiling,’ explains Louise.
A full-width opening to the garden further adds to the living-space feel. ‘We went for bi-fold doors as they can be opened up fully, so are ideal for a party house,’ says Louise. ‘And I can see Savannah in the garden when I’m in the kitchen. Sometimes I wish we had gone for Crittalls, though – I love the look of them.’
Get small space home decor ideas, celeb inspiration, DIY tips and more, straight to your inbox!
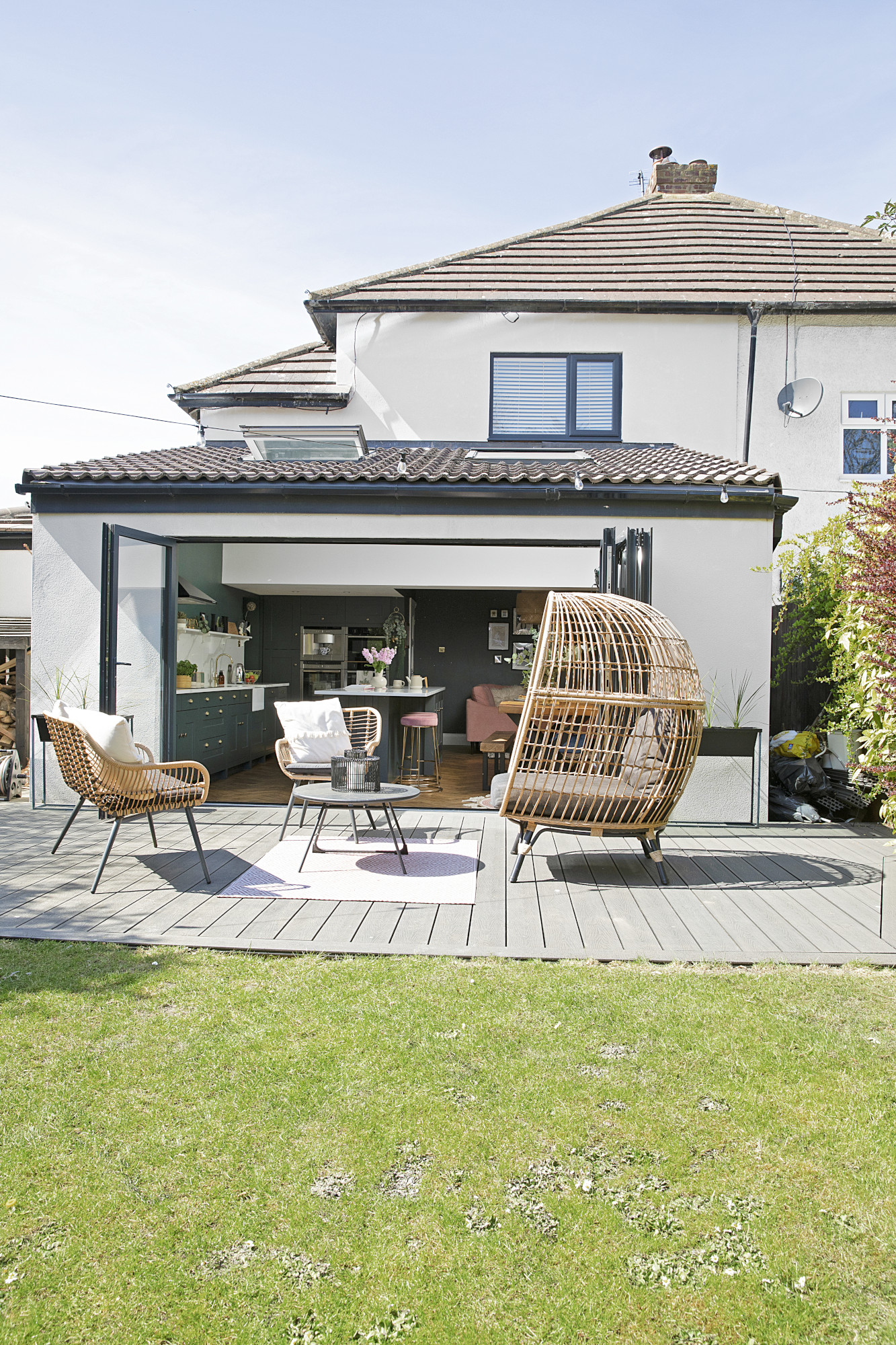
3. Treat your garden like an extra room and plan it accordingly
The kitchen blends seamlessly with the cleverly zoned garden. ‘As it’s quite long there’s a mini putting green at the end, two new Indian sandstone patios and composite decking off the kitchen,’ says Louise.
The new composite deck feels like another room. ‘Last summer, when you were allowed to mix, we had a silent disco here for my friend’s 40th birthday,’ says Louise. ‘The garden is great for entertaining. I can’t wait to fire up the pizza oven and BBQ for parties again.’
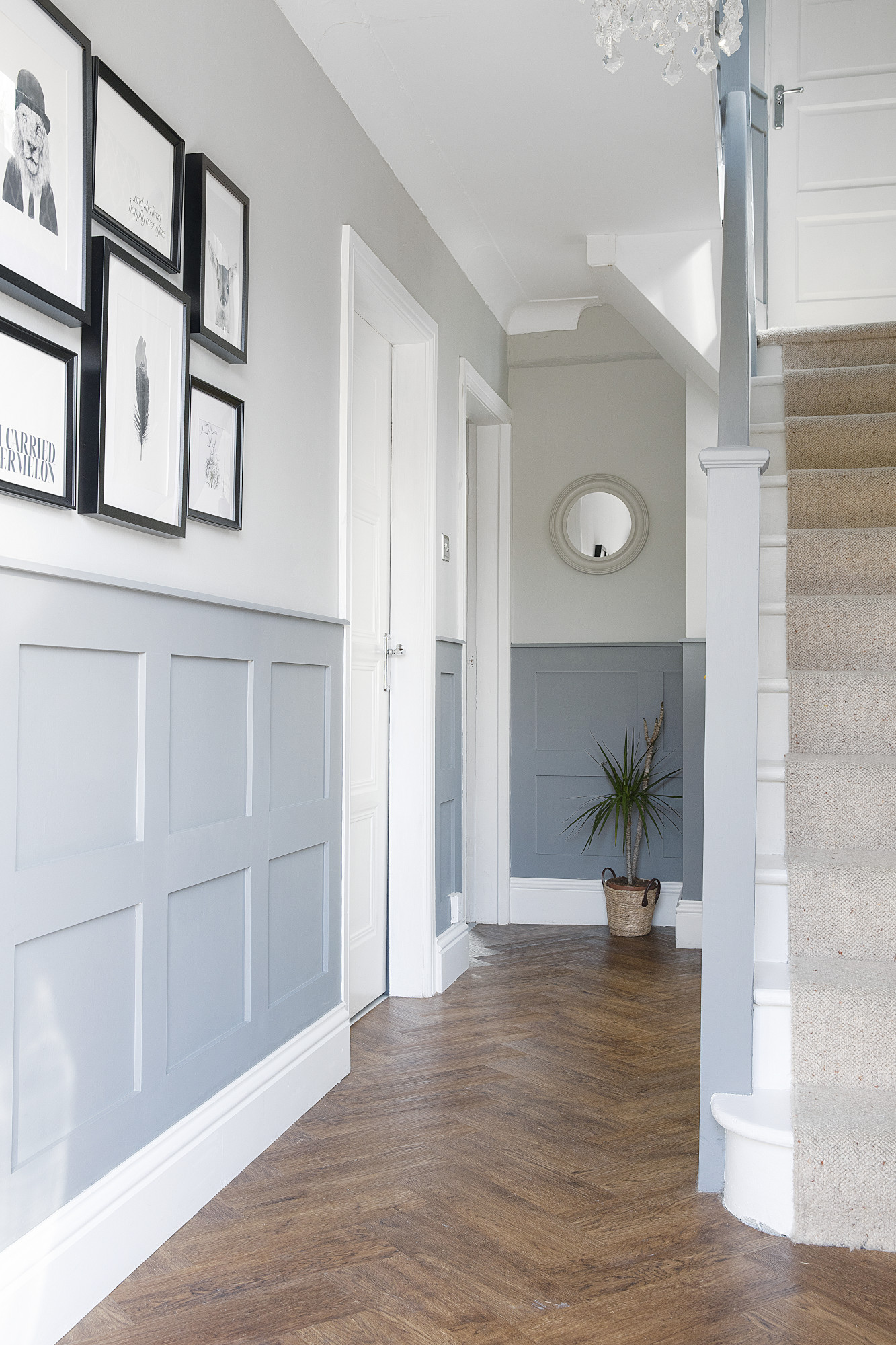
Walls painted in Grey 03 and 06, Lick. Prints, I Am Fy. Mirror, Sainsbury’s
4. Use a light palette in the hallway for a welcoming entrance
The hallway has been through a few incarnations in pursuit of character. ‘I painted it a Victorian dark green colour with black stair treads but it didn’t fit the style of the house at all and we hated it,’ Louise says. ‘Instead we went for a grey palette and a cream stair runner. I love how welcoming it is now.’
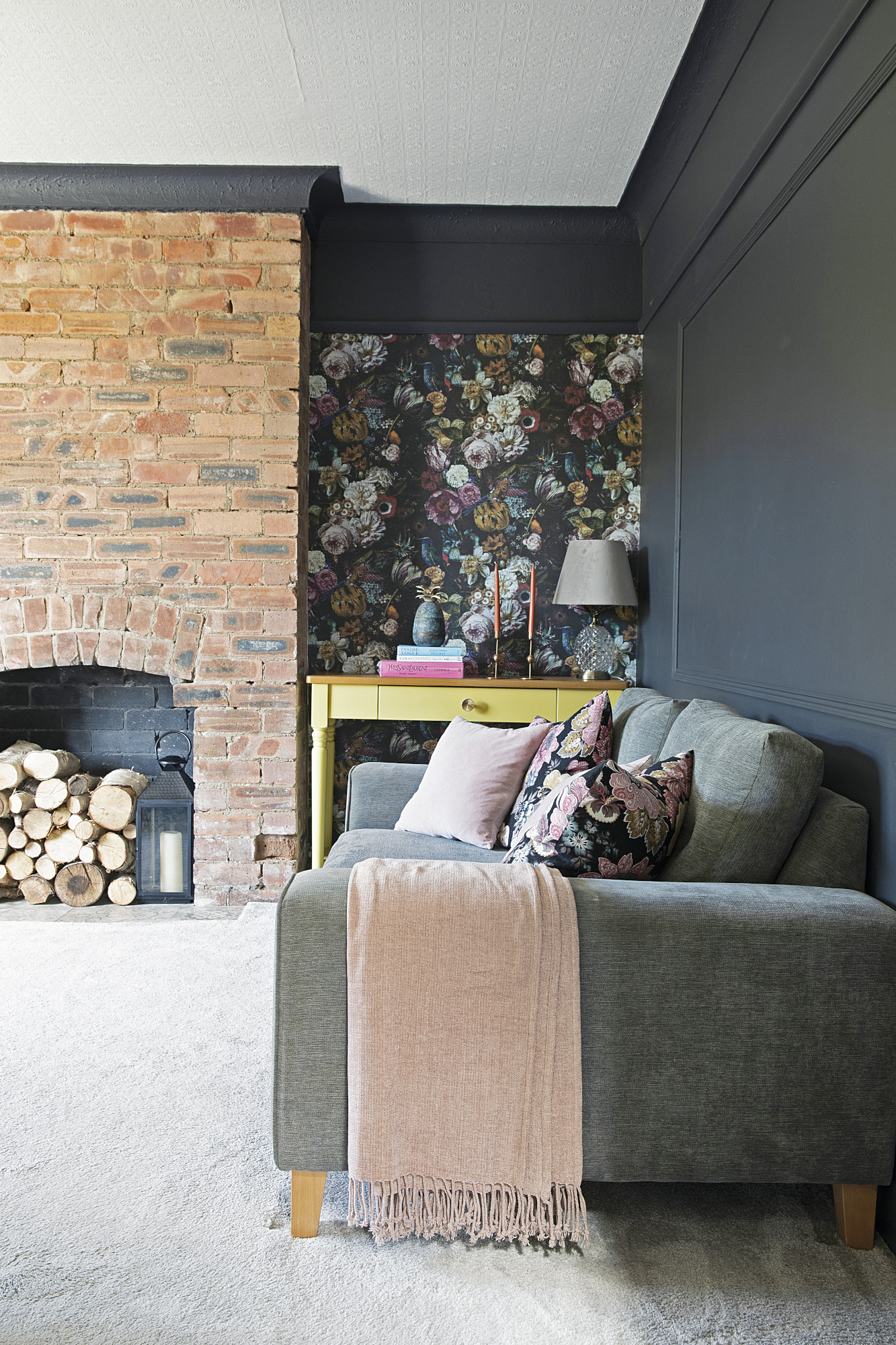
Yellow console table, Next. Lamp, B&Q. Wallpaper, Graham & Green
5. The living room is the place to go daring and dark – so give it a go
Louise experimented with a dark and dramatic front sitting room. She painted the room three times since moving in, starting with a dark navy up to the picture rail before getting more daring with an off-black shade all over. ‘I do like a mix of dark and light interiors depending on the room,’ she says. ‘Left to his own devices, I don’t think Andy would go as dark, but he usually comes round to my way of thinking!’
The cosy feel in here makes it perfect for evening use. ’I wanted it to be quite luxurious with velvet curtains, panelling and bold wallpaper,’ she says. ‘It feels like a grown-up room now. I have a few prints to go in here but keep changing my mind: I’ll get round to choosing some as I think the room needs it.’
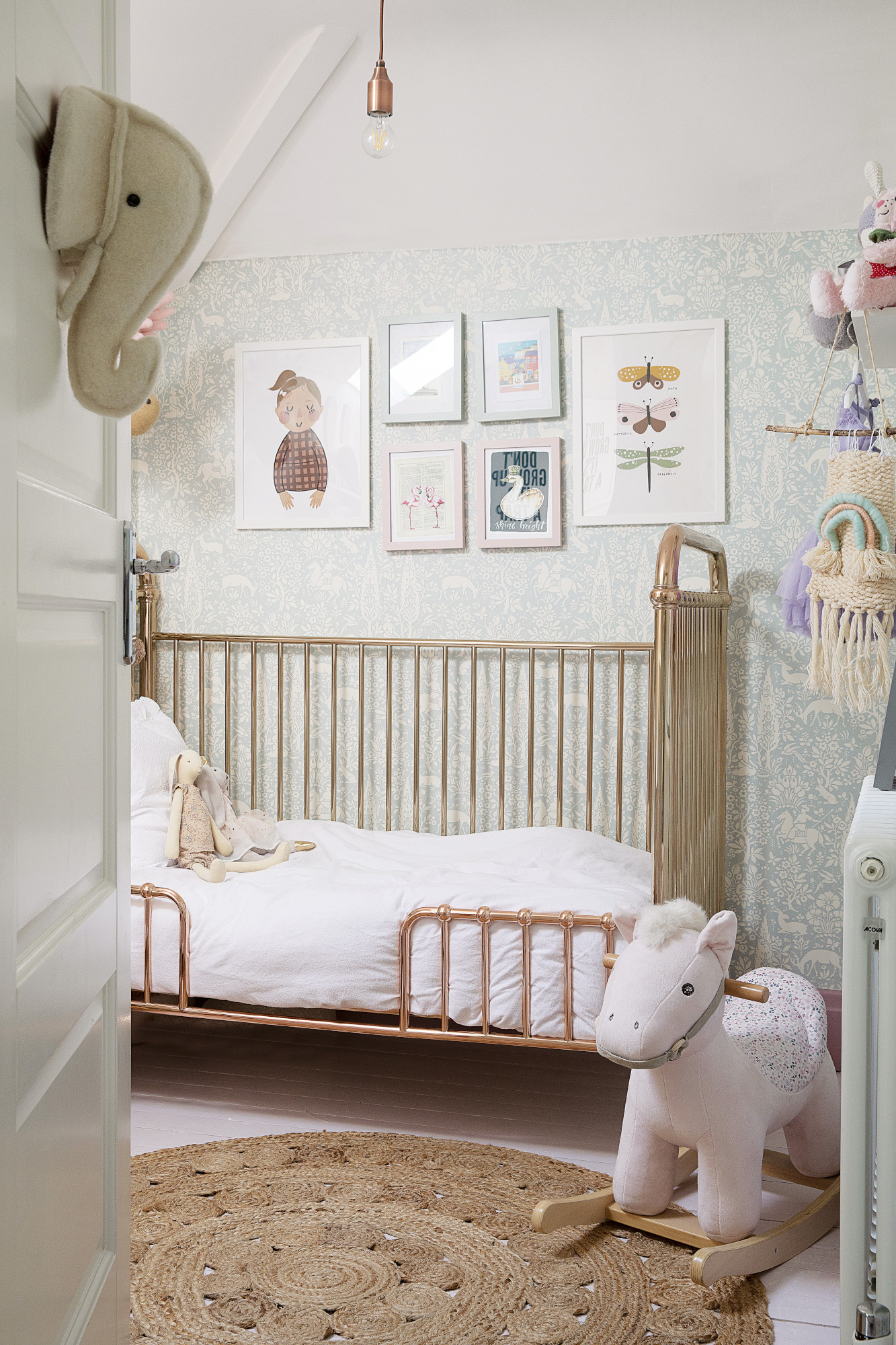
Crown Archives Woodland wallpaper, World of Wallpaper. Cot, Cottage Toys. Art prints, Melissa Badman, Etsy and H&M. Rug, La Redoute. Rocking horse, Mamas & Papas
6. Work your toddler's room around an element they really love
Louise and Andy's daughter, Savannah, has one of the smallest rooms in the house, but the pretty animal theme makes it feel cute and cosy. 'At first I painted the walls pink and the floorboards white to give the illusion of space, but when she was a toddler I put up the wallpaper,' says Louise. 'Savannah picked it herself as she loves the horses on it!'
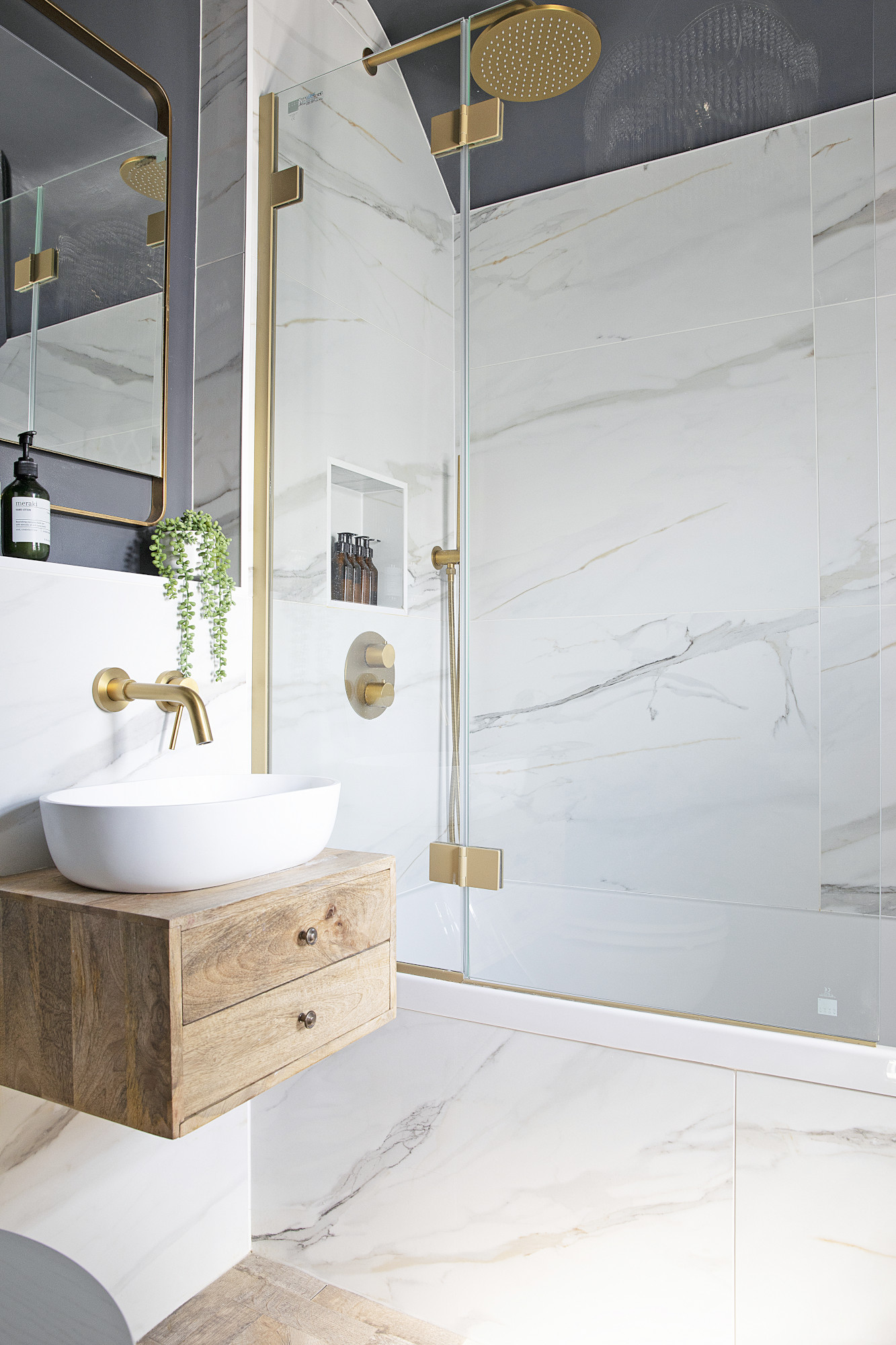
Vanity unit, Etsy. Tiles, Tyne Tees Ceramics. Gold tap, Lusso Stone. Mirror, Maisons du Monde
7. Get a high-end look on a budget with a bit of creative thinking
The last room to be revamped was the bathroom, which has five-star hotel credentials with marble-effect tiles, gold fittings and a dark ceiling with chandelier. ‘It was a challenge as it’s quite small but as Andy laid the floor, fitted the radiator and did the plumbing, we saved a lot,’ she says. The only trade the couple needed was a tiler.
‘I wanted a hotel spa feel in here so went for a dark ceiling and chandelier,’ says Louise. ’At first I considered patterned tiles, but as it’s a small space I felt a larger scale marble effect matt tile would work better. Gold shower screens were too expensive, so we had a chrome one powder coated by a local firm for £50.’
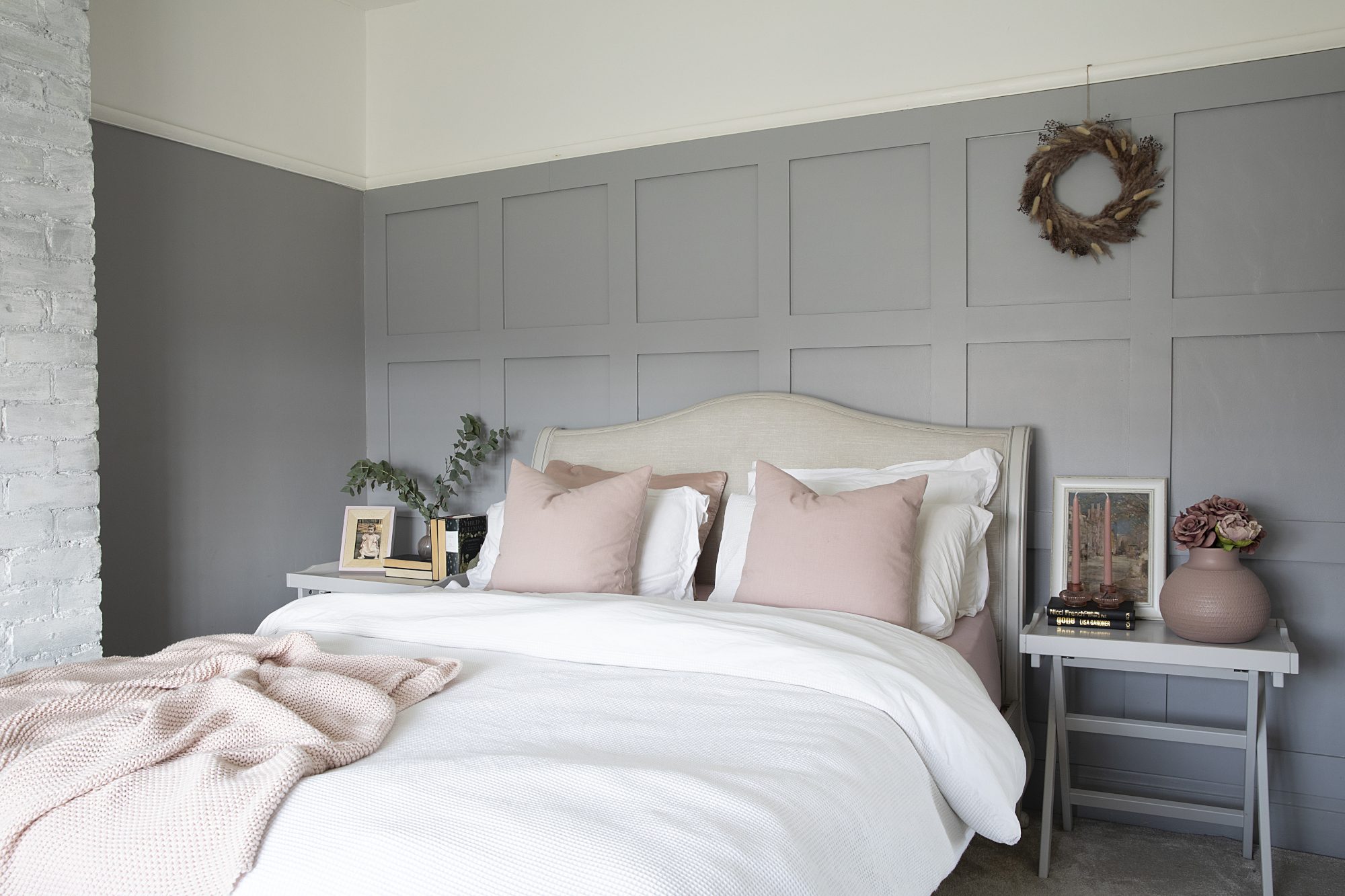
Walls painted in Warm Shale, Valspar. Bed, Time 4 Sleep. Bedside table, Ikea. Wreath, The Dry Decor
8. Use your favourite hotel as inspiration for your bedroom
Revamping the master bedroom was Louise’s first job after being inspired by a stay at Hotel du Vin. Andy added character to the calming space with elegant light grey panelling.
Louise worked with the existing fireplace, too. ‘As the brickwork wasn’t very good, I just whitewashed it,’ she said. The overall boutique hotel feel of the space makes it the perfect spot to wind down after a busy day.
Subscribe to Real Homes magazine
Want even more great ideas for your home from the expert team at Real Homes magazine? Subscribe to Real Homes magazine and get great content delivered straight to your door. From inspiring completed projects to the latest decorating trends and expert advice, you'll find everything you need to create your dream home inside each issue.
