Real home: a contemporary kitchen-diner in a side-return extension
Building into an unused side return allowed Polly and Sean Birranne to create a contemporary kitchen-diner with great views of the London Skyline
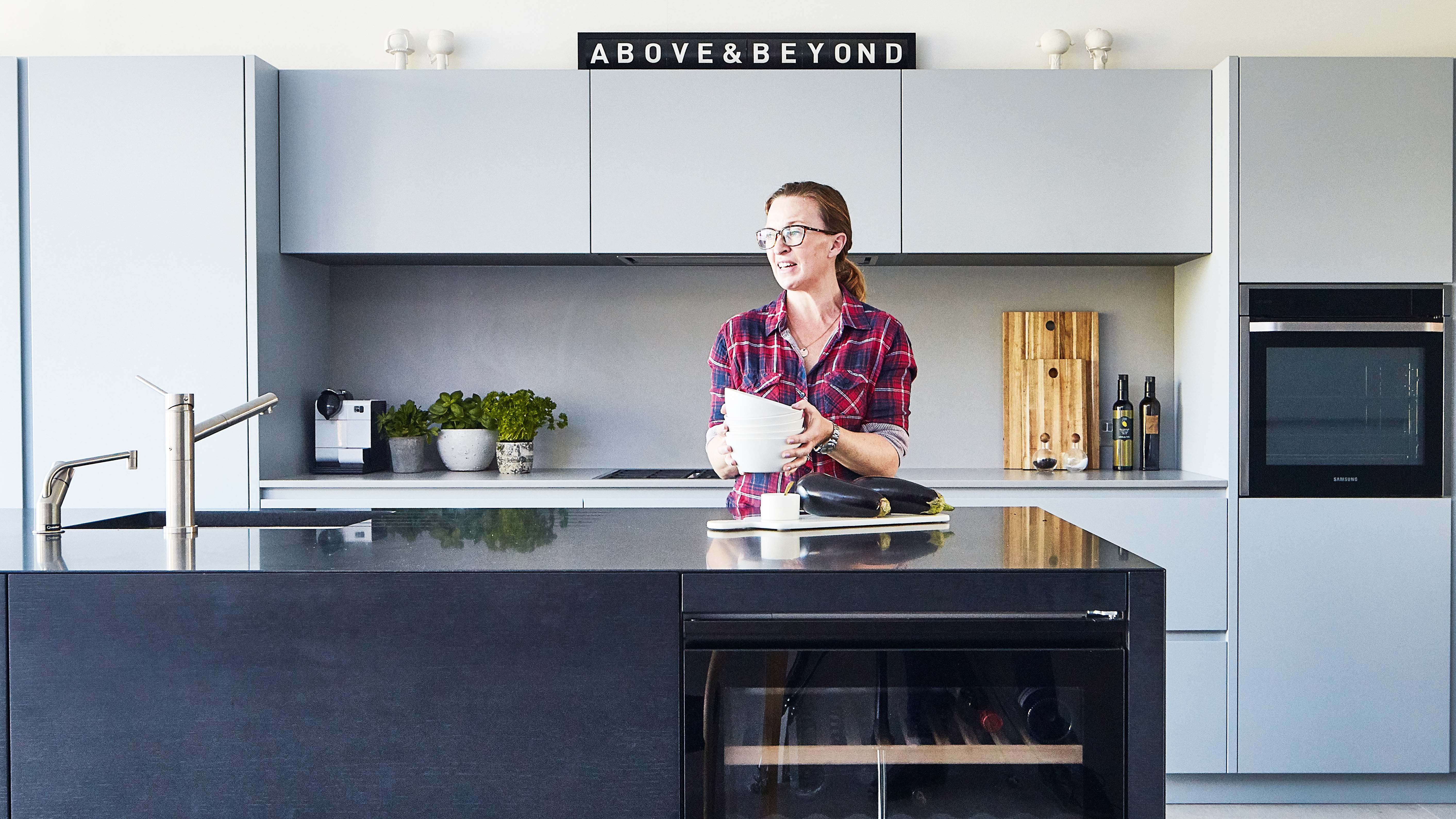
Sitting at the dining table in Polly and Sean Birrane’s kitchen and looking out through the large expanse of glass, you’ll see the London skyline in the distance.
Project notes
The owners: Polly Birrane, a blogger, photographer and stay-at-home mum, lives here with husband Sean, who works in contruction, and their son Sonny, 12, and daughter Evan, 10
The property: A four bedroom Victorian terrace in East Dulwich, London
Total project cost: £166,200
Not only are they lucky to have such a great view of the capital from their home, but the design of their rear extension maximises the benefits.
‘We did consider moving the main living spaces into the loft and creating an upside-down house to make the most of the views, but decided it wouldn’t be practical for us,’ explains Polly.
‘Instead, we decided a side-return extension would give us space for a bigger kitchen, plus more light and the access to the outdoors that we wanted.’
Find our what they did next, then browse through more real home transformations and extensions.
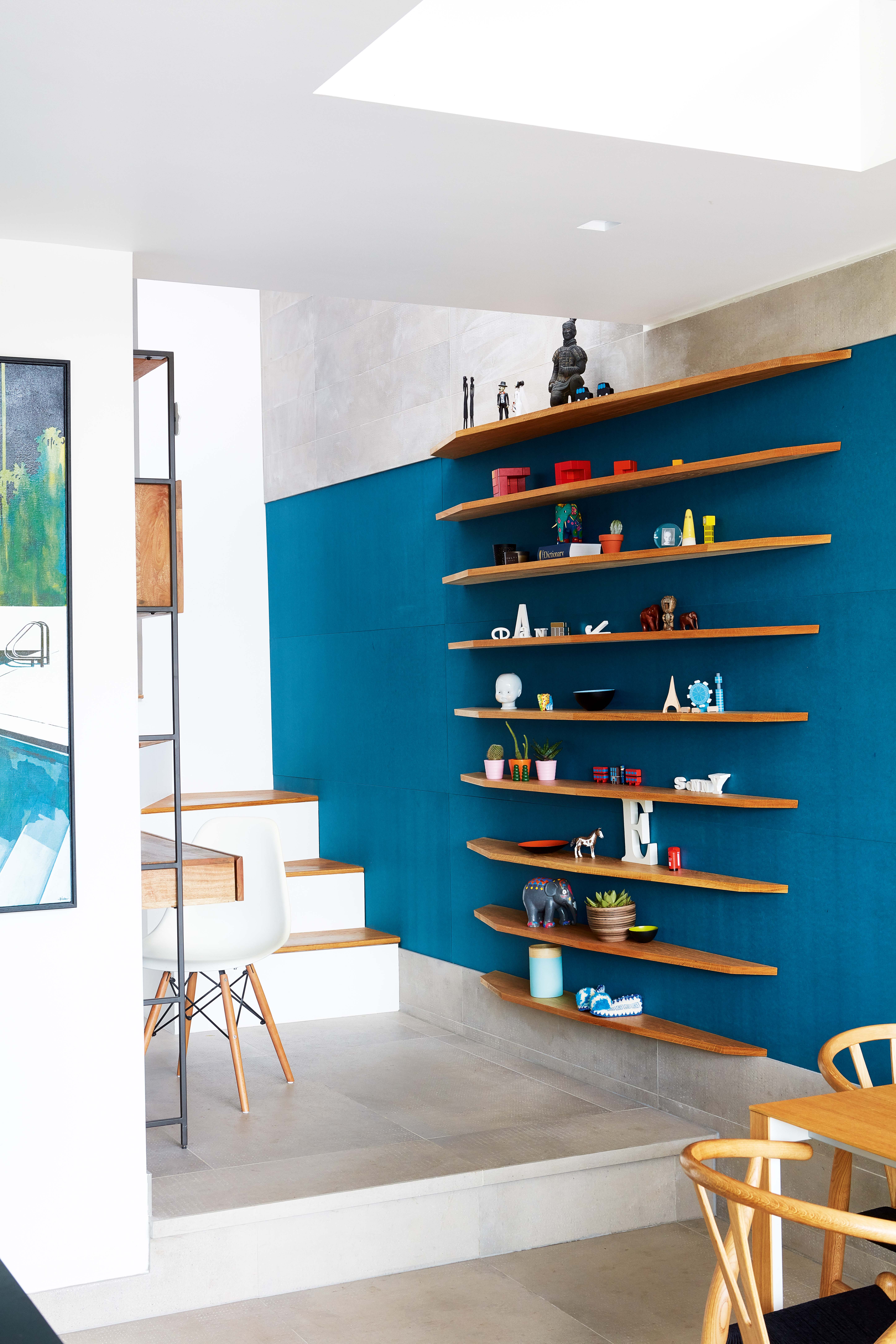
The extension is stepped down from the main house, so Polly and Sean chose a bold blue feature wall, painted in Dulux’s Woad Walk, with bespoke shelving, designed and built by Jonny Allams, to link the two spaces. Flooring, from Ceramiche Ricchetti
‘The existing kitchen had a narrow, galley layout and felt separate from the rest of the house – especially as there were stairs down into it from the hallway, as it’s lower than the ground floor.’
Sean, who runs a construction company, searched on a local community forum for a designer and found Sam Selencky, of Selencky Parsons Architects.
Get small space home decor ideas, celeb inspiration, DIY tips and more, straight to your inbox!
Costs
Construction: £98,000
Kitchen: £44,000
Professional fees: £10,200
Decorating & furniture: £8,000
Flooring: £6,000
The brief was to create an extension that had strong lines, inspired by a piece of artwork in the house, as well as a flat roof with added interest, lots of glazing and a seamless link to the garden.
Sam came up with a scheme that would not only frame the London skyline, but provide space for cooking, working, entertaining and relaxing.
The design featured a series of stepped roof planes and clerestory windows to allow light to enter.
A new, second entrance to the kitchen-diner would also be created from the living room to create a better sense of flow.
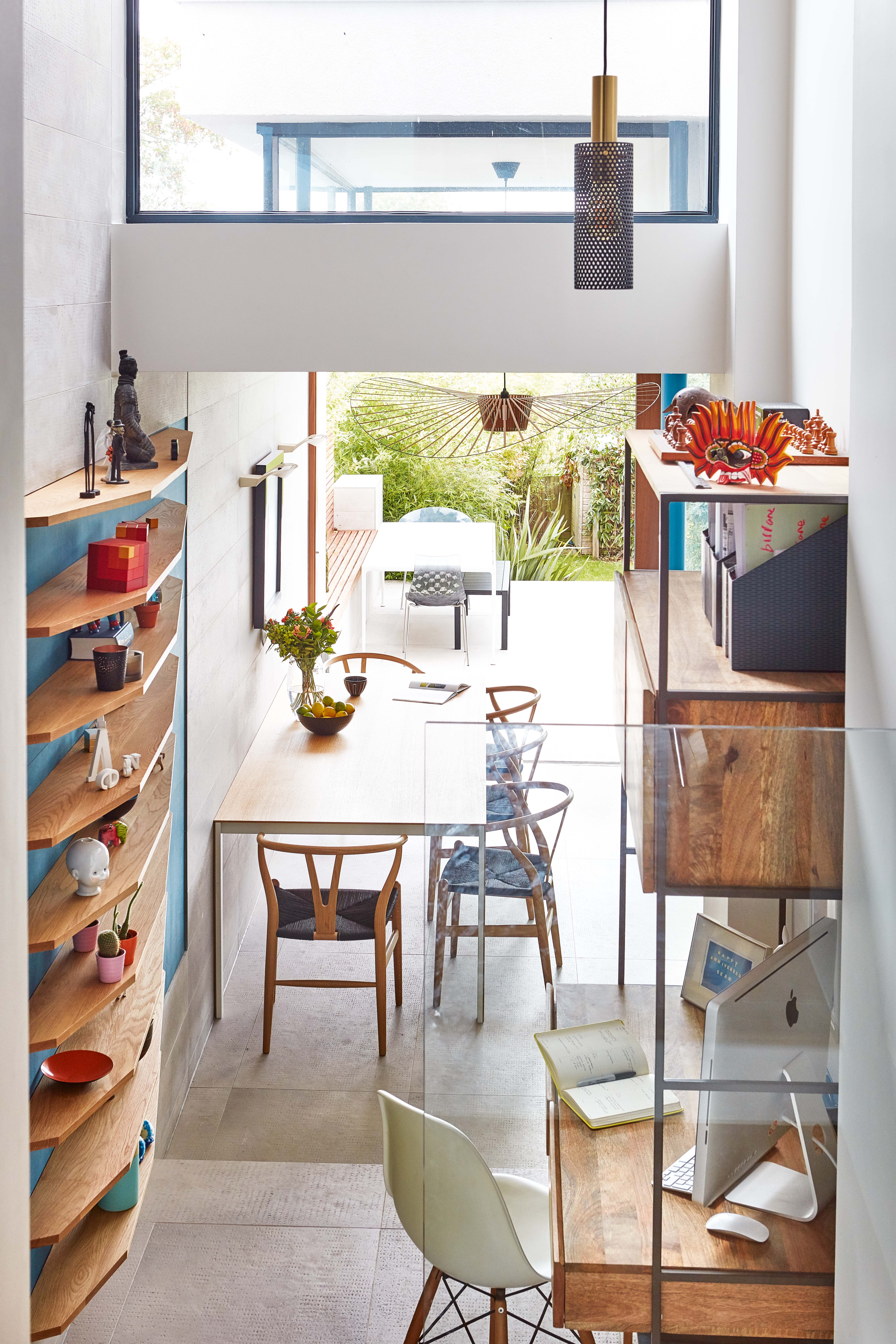
A sliding door from Essex Woodcraft and rooflights from Sunfold bring in plenty of light to the extension
"We compared quotes from many builders; the one we went for wasn’t the cheapest, but we knew that he was hardworking and reliable"
Polly Birrane
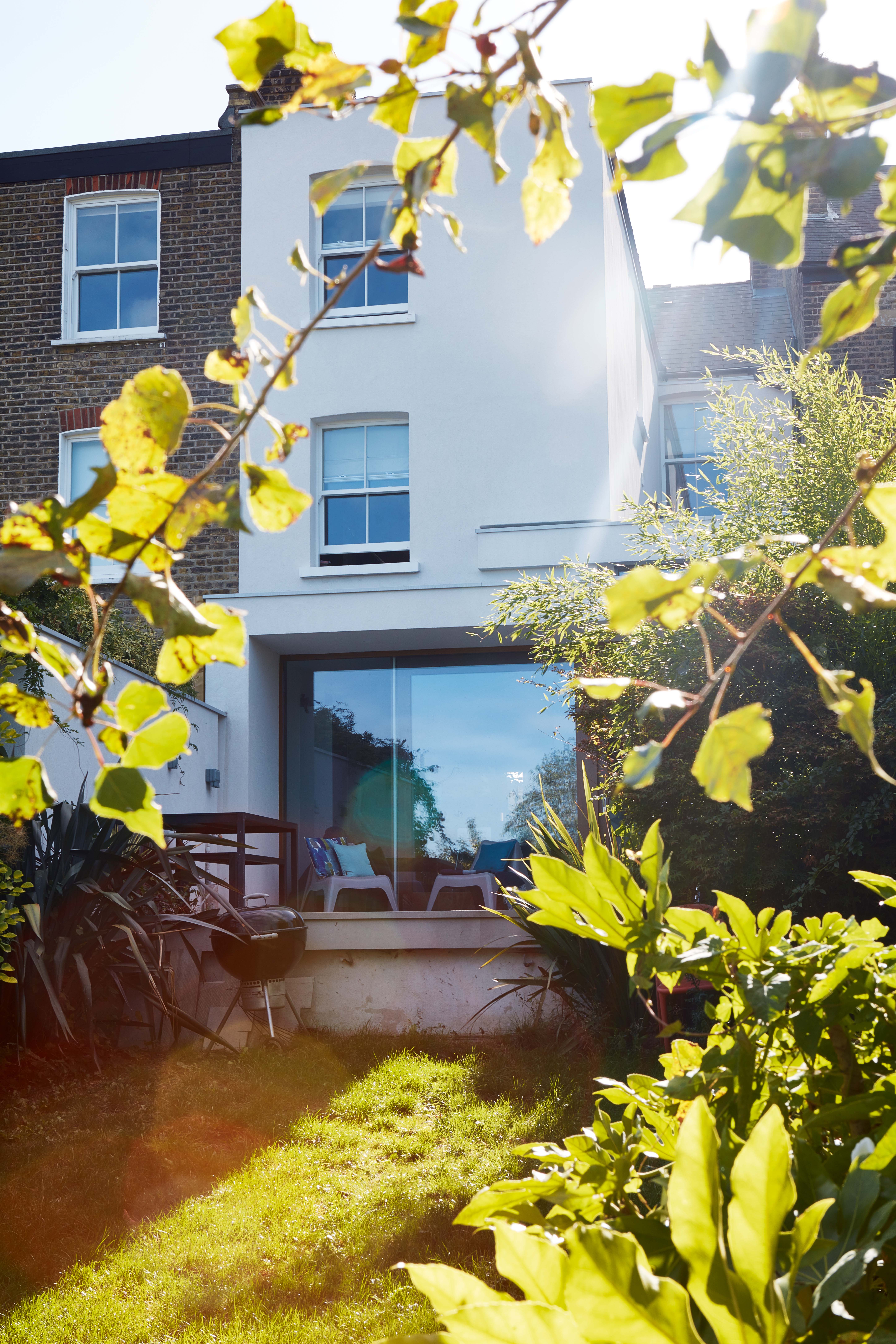
Large sliding doors with frames from Essex Woodcraft make the most of the great views. The porcelain outdoor dining table is from Schultz. For similar outdoor armchairs, try GoModern
By the time the design was finalised and planning permission granted, the family had moved into the front part of the house and upstairs, setting up a makeshift kitchen in the lounge.
Sam recommended a structural engineer to assess the works, who advised on the supporting steels needed to link the extension to the house, while the couple found their builders, Cobalt Construction, through a friend. Sean managed the project himself.
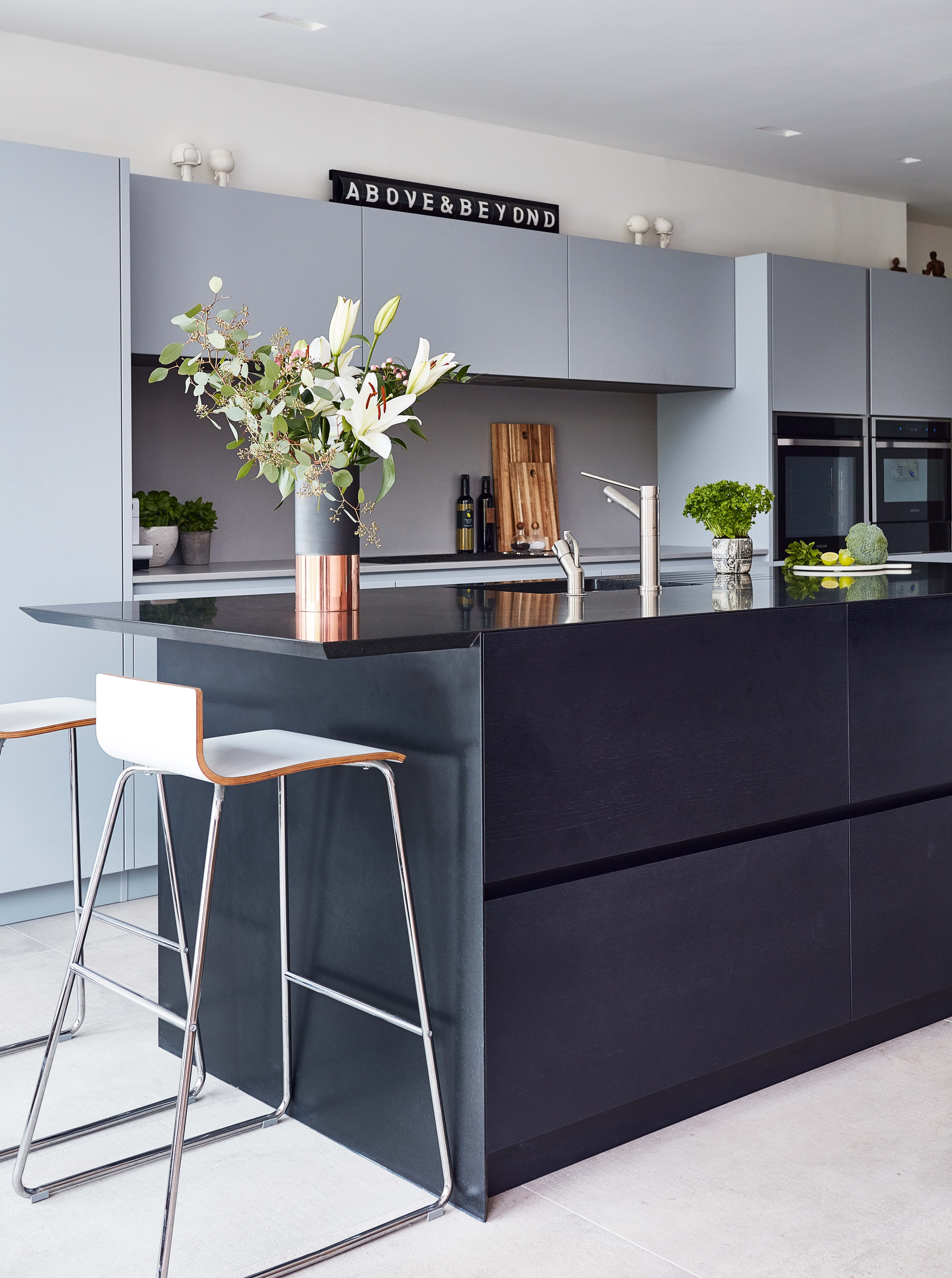
The SP29 wall units in grey and Modulnova island in Artisan Dark Oak are both from DesignSpace. Taps, Newform and Quooker. Ovens, Samsung. Bar stools, Ikea
MORE FROM REAL HOMES MAGAZINE
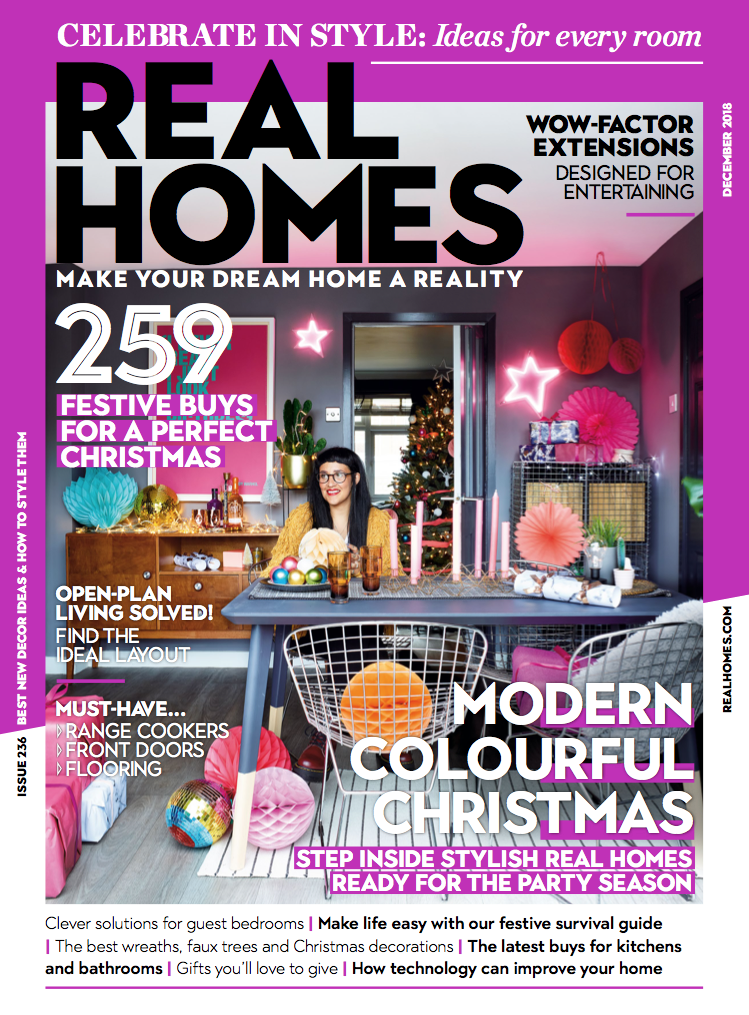
Want to see inside more stunning homes? Each month, Real Homes magazine features everything from modern extensions to cleverly redesigned family spaces. Get the magazine delivered straight to your door with a subscription deal.
‘We compared quotes from many builders; the one we went for wasn’t the cheapest, but we knew that he was hardworking and reliable,’ explains Polly.
‘Inevitably with a project of this scale, things will go wrong, but having a team of professionals that you can trust is key.’
Next to be decided was the style of the new kitchen. ‘I wanted it to be bold and modern but also practical,’ she adds. ‘The old units were very tall, so I needed easily accessible cupboards and drawers. I also wanted the kitchen units to look like part of the furniture in the rest of the space.’
After visiting many showrooms, the couple worked with a designer from DesignSpace London on the best layout. They opted for grey wall units, a large island in black and integrated appliances, creating lots of room for preparing meals, cooking and eating.
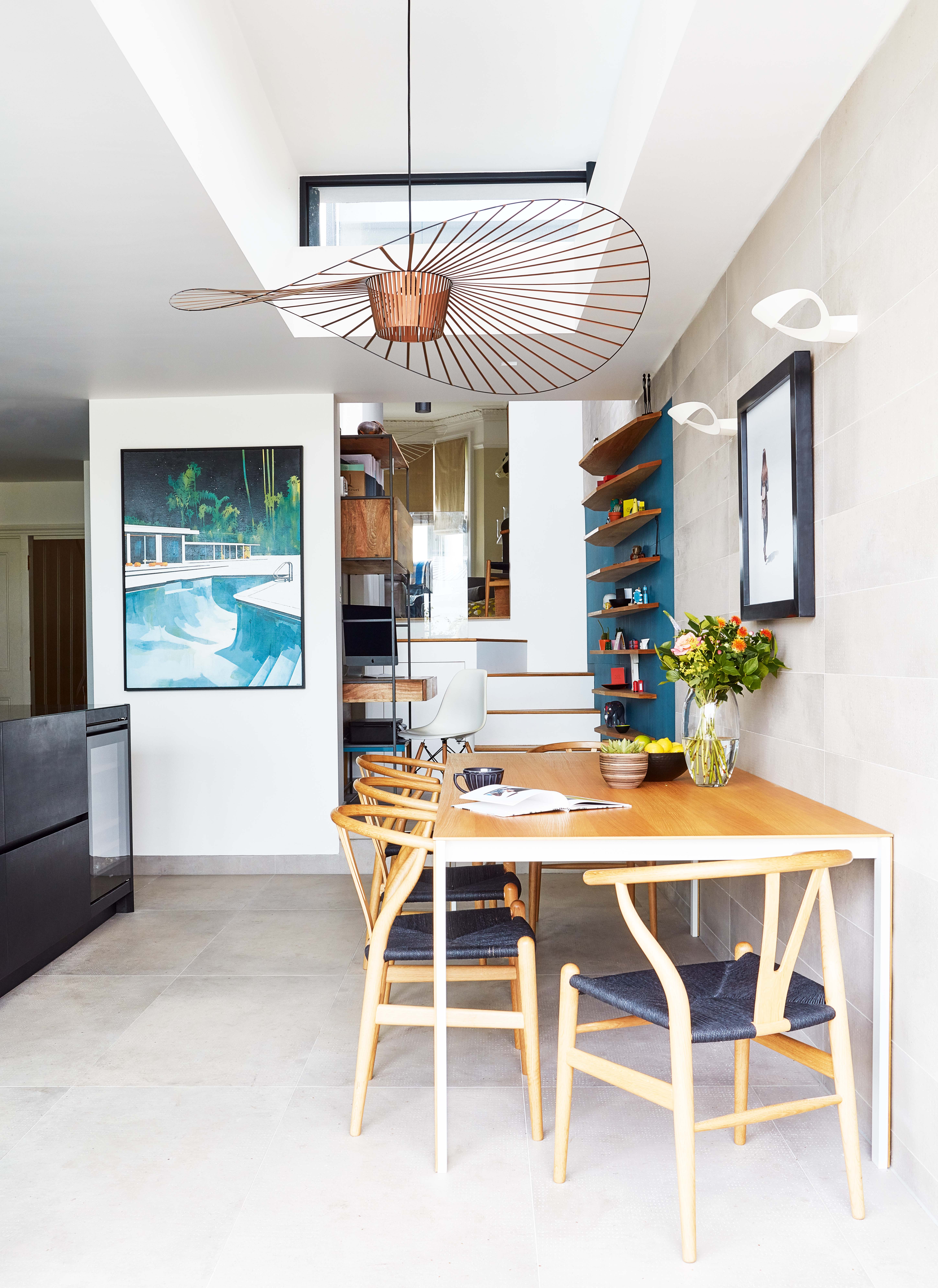
The large Petite Friture Vertigo copper pendant from Heal’s makes a real focal point in the new space, as does the art, by Paul Davies. Wall lights, Artemide
Polly designed the rest of the interior, which has a neutral base with concrete floor tiles, a blue feature wall, plus wooden furniture and copper accents to warm up the scheme.
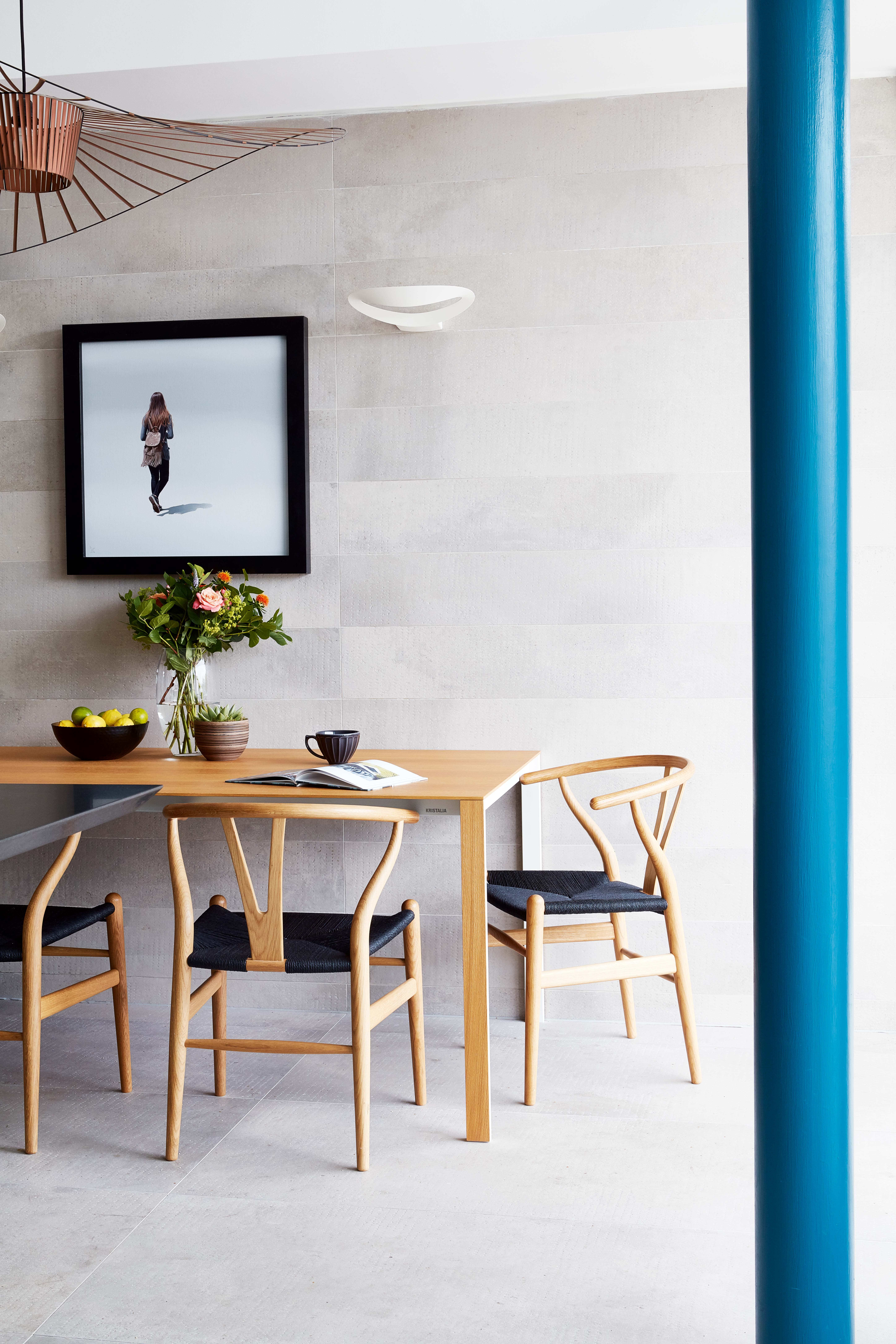
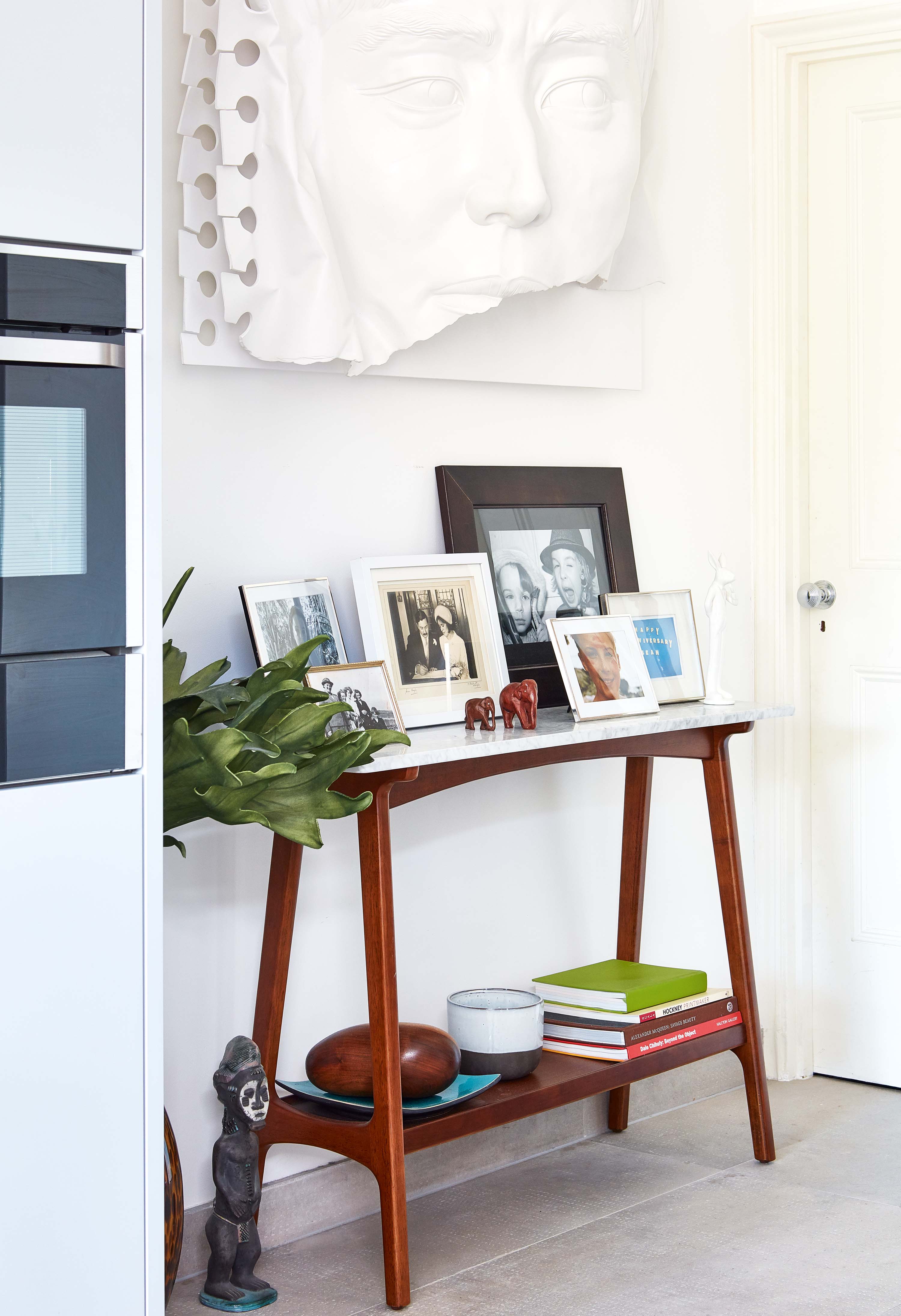
For a similar console table, try Wayfair
'I’d describe my interior style as characterful, modern and curated,’ she adds.
The extension and kitchen were completed within six months and on budget.
The finished design has given the family space to enjoy time together, as well as making the most of the links to the garden and the city views beyond.
Contacts
- Architect: Selencky Parsons
- Builder: Cobalt Construction
- Project management: Bright Tiger
- Kitchen: DesignSpace London
- Glazing: Essex Woodcraft, Sunfold