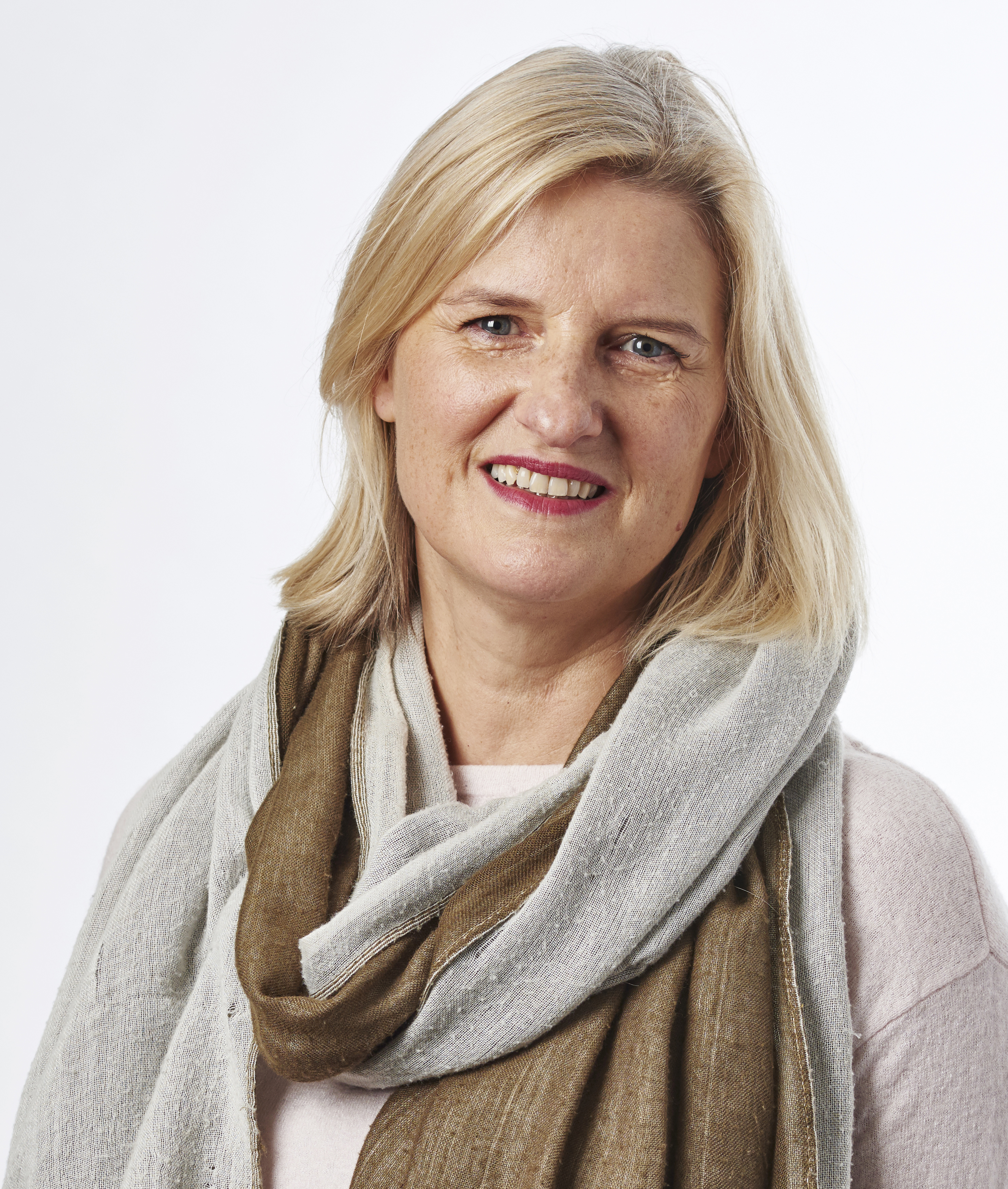Real home: an open plan remodel of a Victorian villa
With its open-plan kitchen, practical layout and a studio in the garden, this Victorian villa is the ideal place for ceramicist Gemma Wightman to combine work and family life
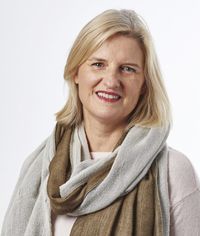
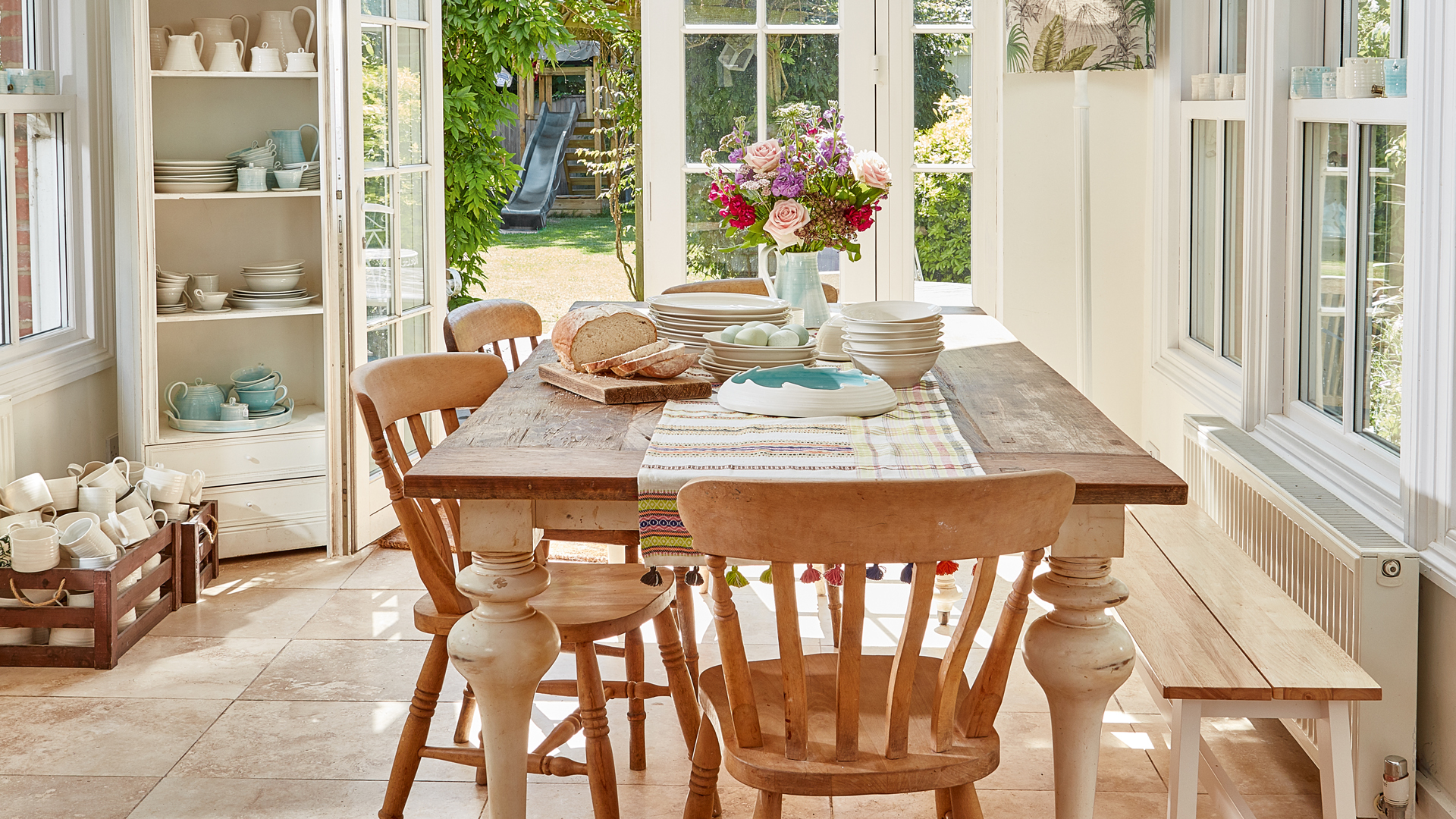
From the outside with its picket fence, slate roof, bay windows on either side of the front door, and a row of sash windows above, Gemma Wightman’s pretty Victorian home is as symmetrical as a child’s drawing of a house.
Fitting, since it’s the home Gemma shares with her young daughters Matilda and Lola. It’s also the backdrop to the beautiful luminescent porcelain tableware, which Gemma makes by hand in her garden studio and displays in her home.
The Story
Owner: Gemma Wightman, a ceramicist lives here with her daughters Matilda, seven, and Lola, five, and their golden retriever Maggie
Property: A Victorian villa, built in around 1890, near Guildford, Surrey, with a recent kitchen extension and loft conversion
What she did: Gemma updated the décor of the house from top to bottom, reworking the kitchen layout and retiling two bathrooms. She also converted a separate garden building into a studio, installing a kiln
Her mugs, tea sets, plates, bowls and pitchers in soft creams and duck egg blues are all individually produced, each stamped ‘approved by Matilda and Lola’ on the base. It was the need for a home studio that prompted Gemma’s house move in 2012.
‘Matilda was 18 months old and I’d just had Lola. I decided it would be a lot easier to work at home, so I started looking for a house either with a studio already built, or with enough space to build one. Before that I’d been living in London and working in a co-operative in Wimbledon,’ says Gemma.
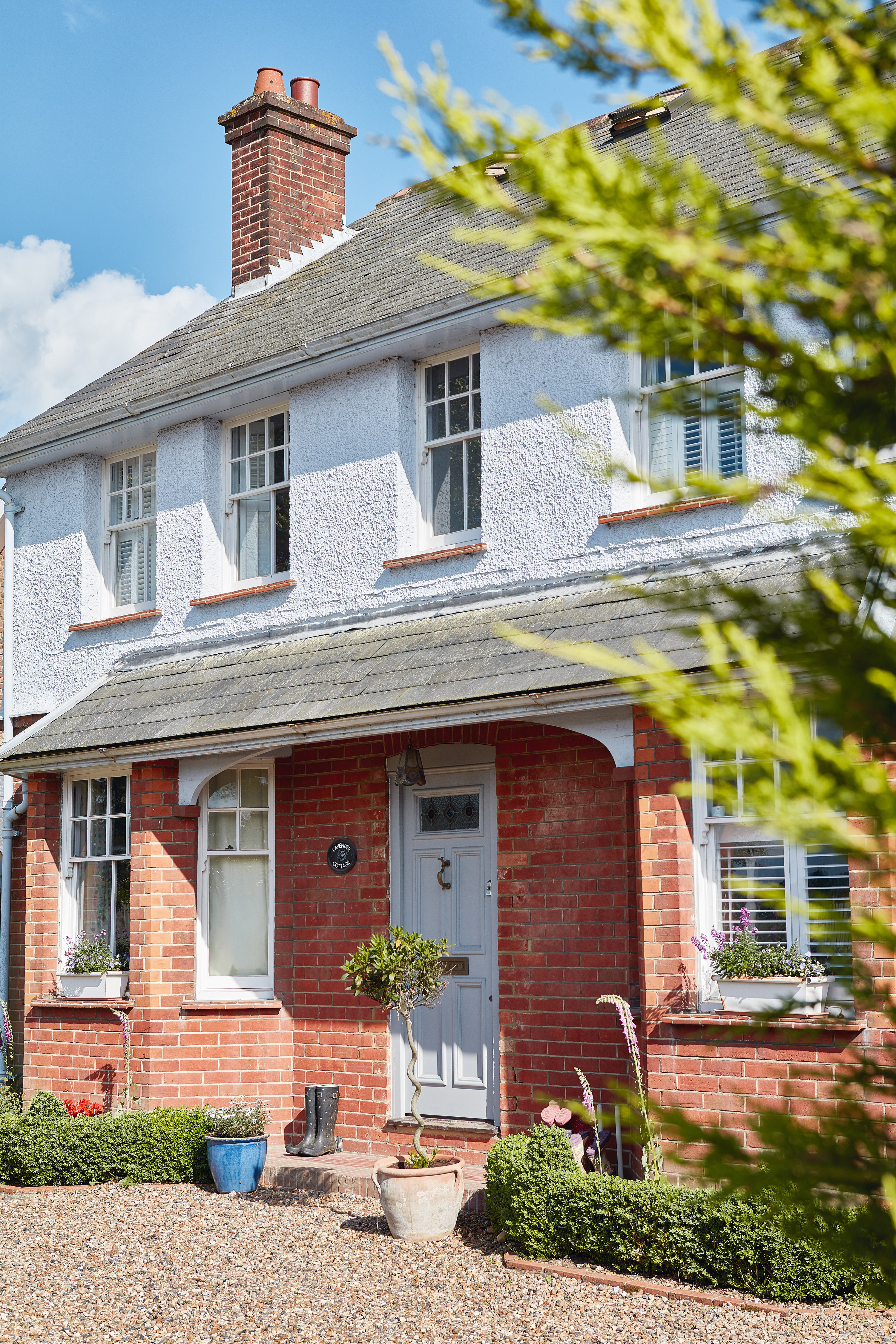
The Victorian villa near Guildford, Surrey, was built in around 1890
It was difficult to find somewhere in the right price range, near enough to London, and with space for a studio. ‘I looked for a few months and then this one came back on the market. The owner had tried to sell it before, but took it off the market and in the meantime had completed this conservatory-style kitchen extension and loft conversion - lovely light spaces, or at least they were once I’d painted over the dark walls with some soft tones of white and grey.’
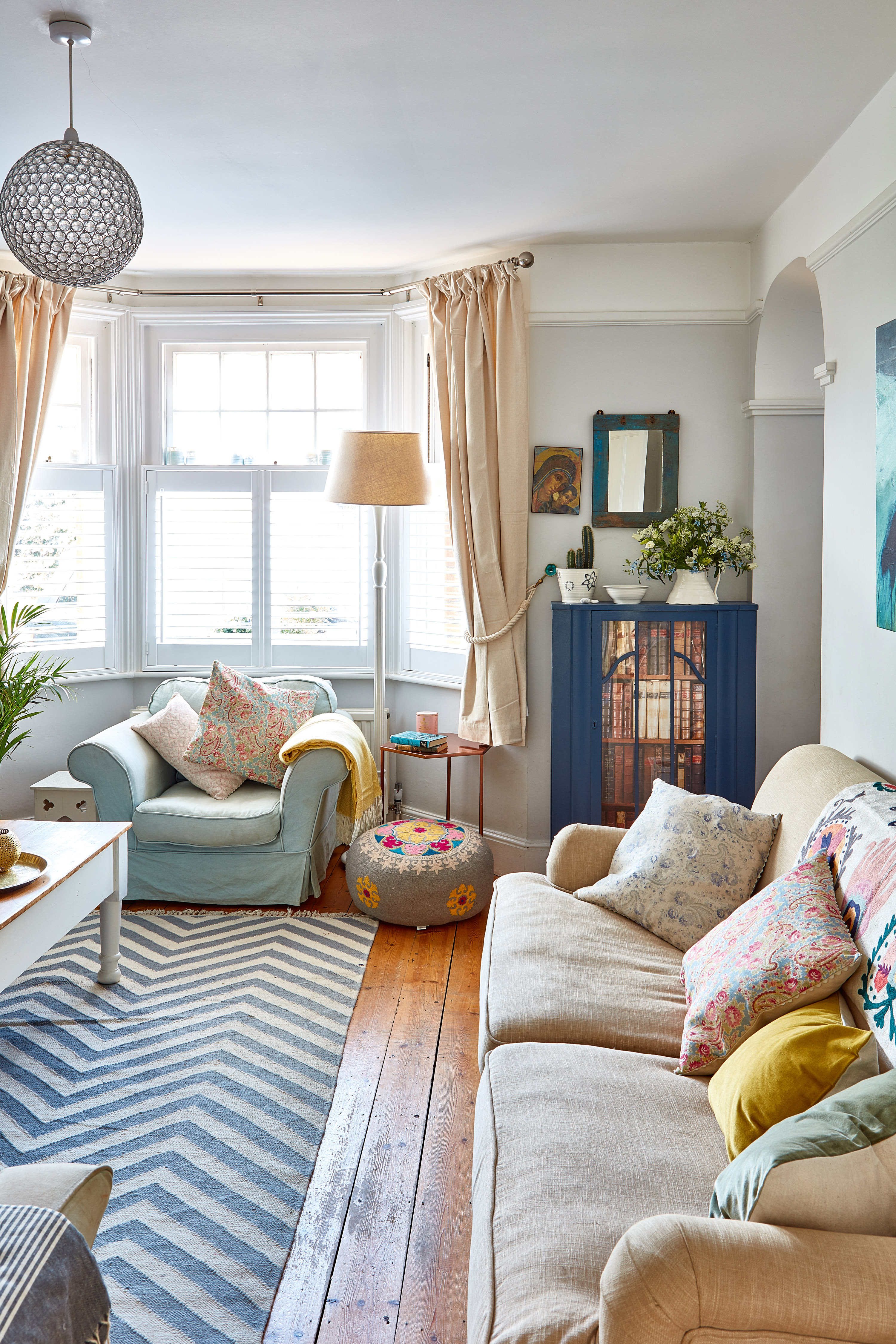
What the living room lacks in size it makes up for in light and comfort – thanks to the generous bay window, sofa from Made and an armchair from Sofa Workshop. The pouffe, rug and pendant light are all from Graham & Green. The floral cushions are by Sarah Hardaker. A faux bookcase conceals the electricity meter
Get small space home decor ideas, celeb inspiration, DIY tips and more, straight to your inbox!
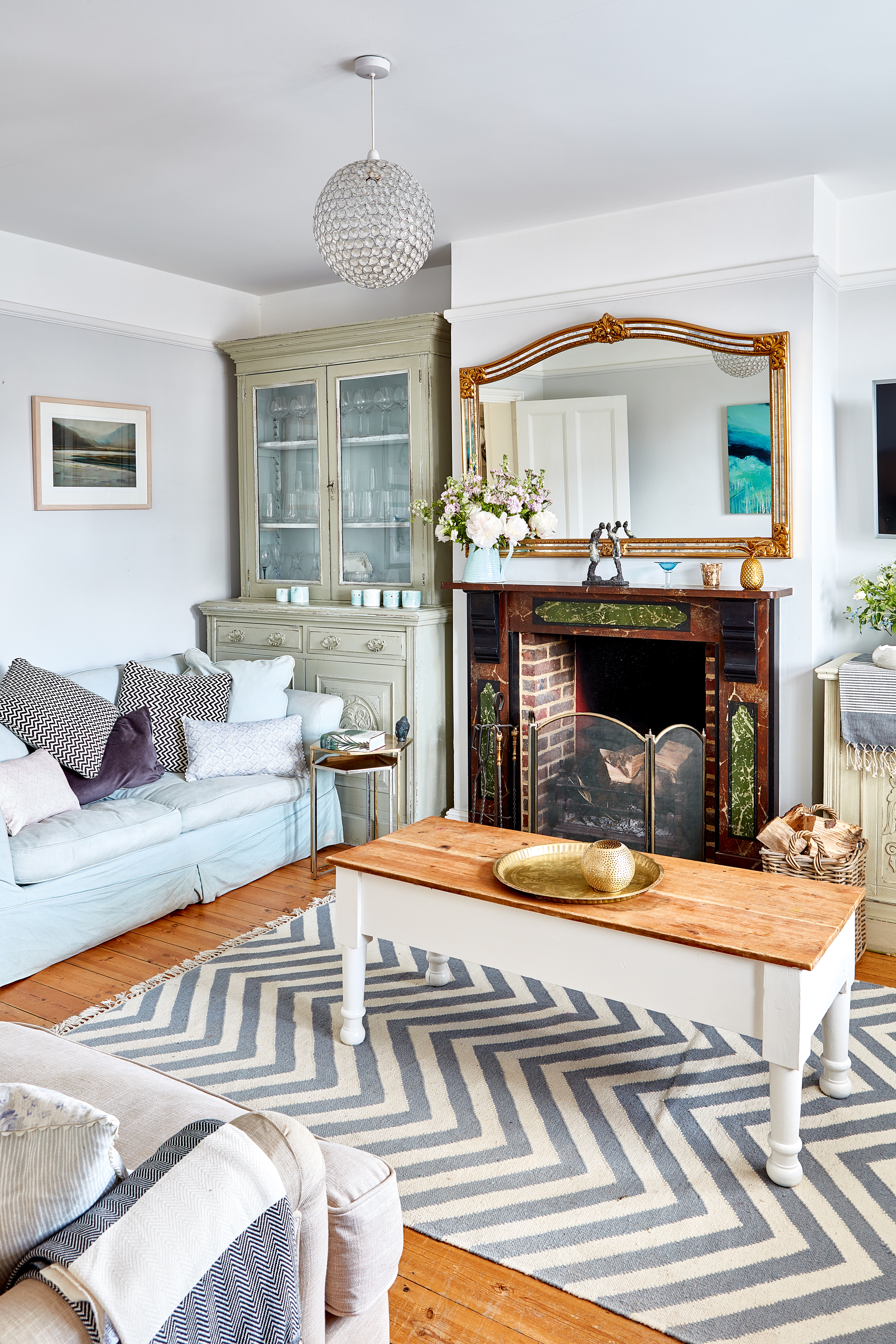
The fireplace is original, the mirror above is a family antique, and the painted cabinet was from 243 Decorative Antiques. For a similar coffee table, try Neptune
The biggest selling point from Gemma’s point of view was the detached building in the garden, a former outhouse that had been converted into a separate apartment, already set up with lighting, heating and its own bathroom.
'I purchased a new kiln and painted the whole space white to make the most of the daylight, put some shelves up, got all my materials in and off I went.’
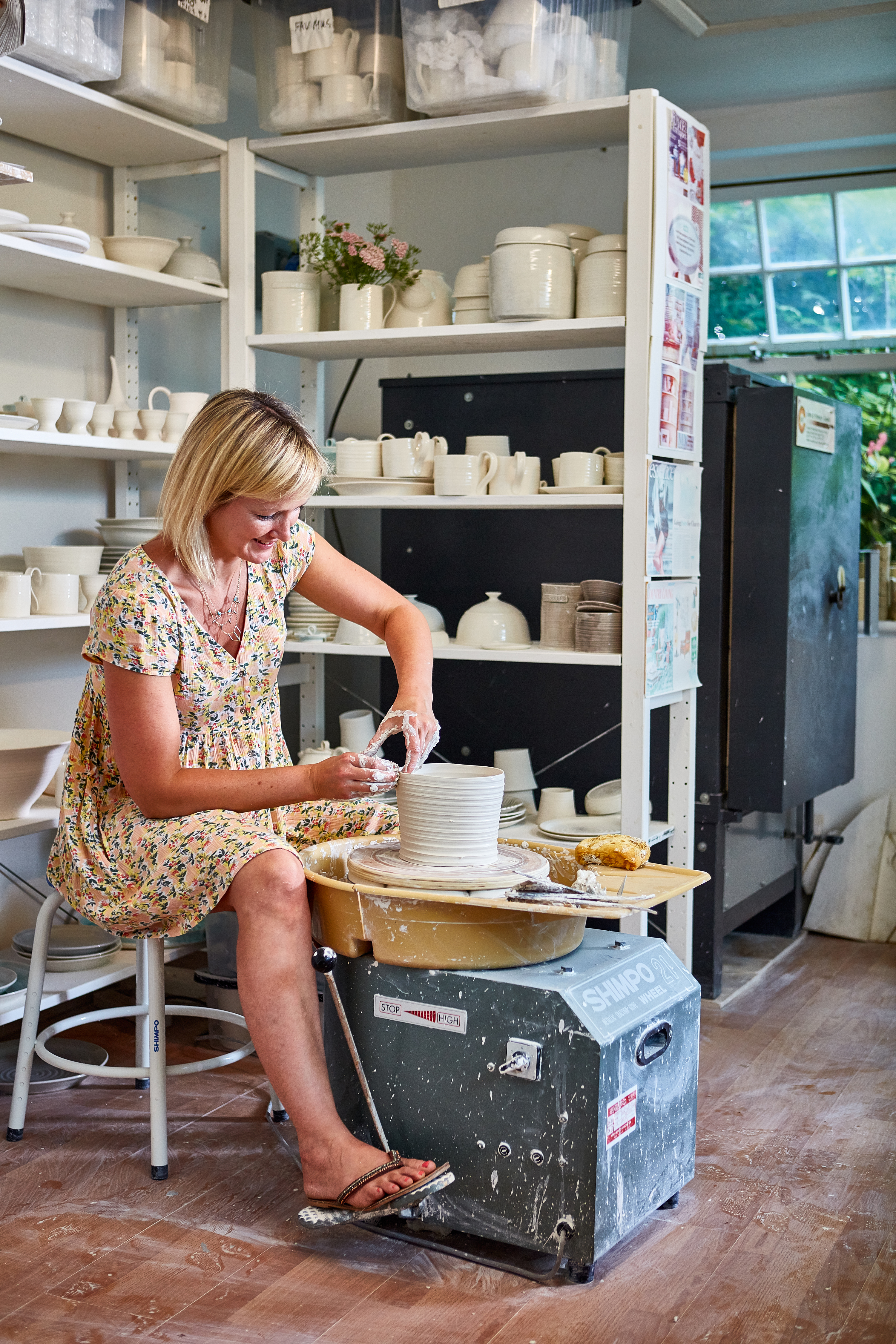
Gemma at the potter's wheel in her studio
‘The kitchen was dominated by a massive island, in a dark-mahogany colour, that took up most of the room,’ she says.
But conscious of her budget and keen to upcycle, Gemma got a local carpenter to cut the island in half and remodel it into the run of units now fitted around the Aga and window, and make doors to match the existing cupboards around the sink.
A lick of paint across all the units and some new pale grey quartz worktops, and the kitchen was transformed for family life.
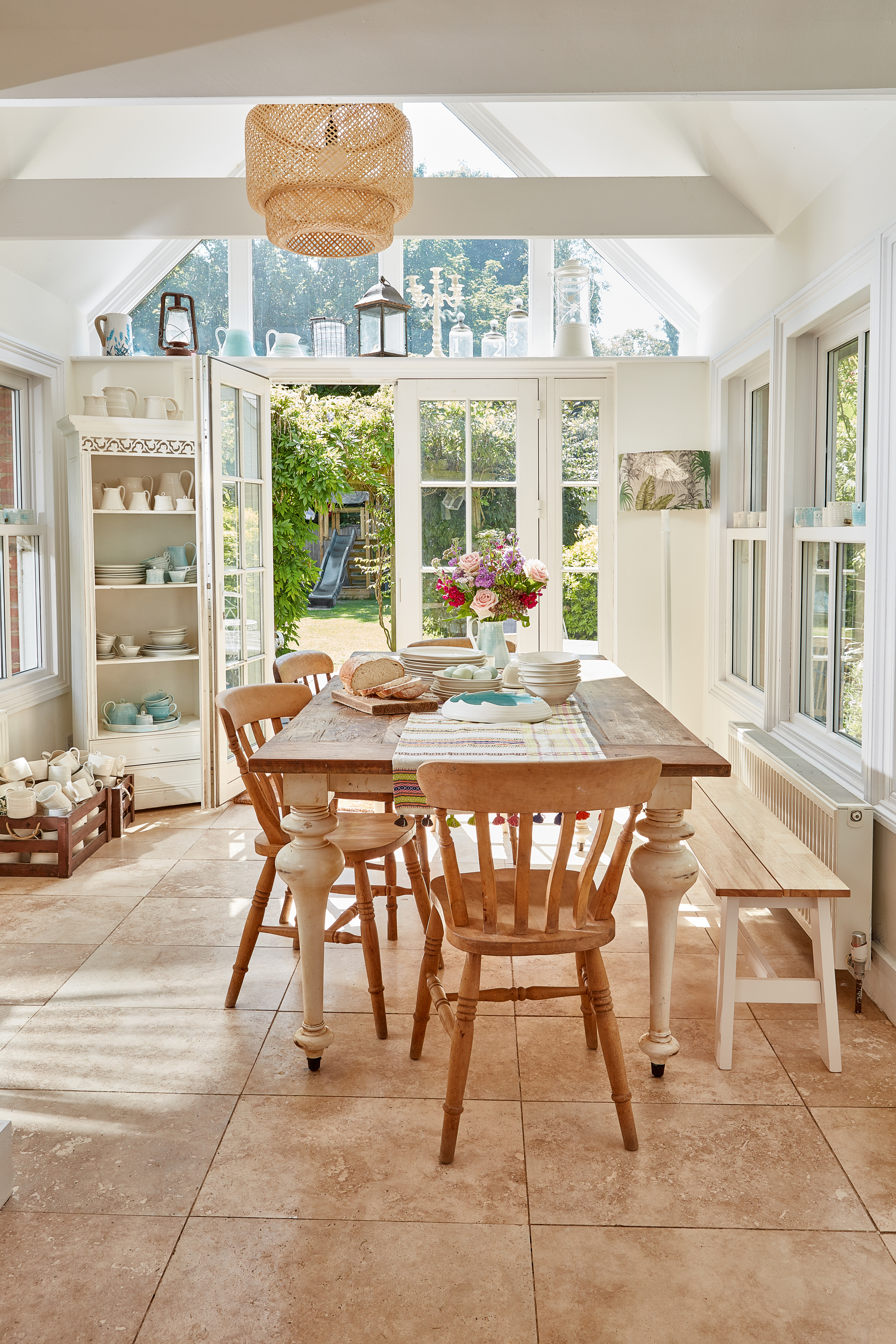
The kitchen-diner extension was one of the home's main selling points and Gemma has made it her own with a new travertine floor - try Mandarin Stone for similar - and a pine table teamed with dining chairs found on Freecycle. The bench seat is from Achica and the lampshade is from Ikea. For a similar open shelving unit, try The Cotswold Company
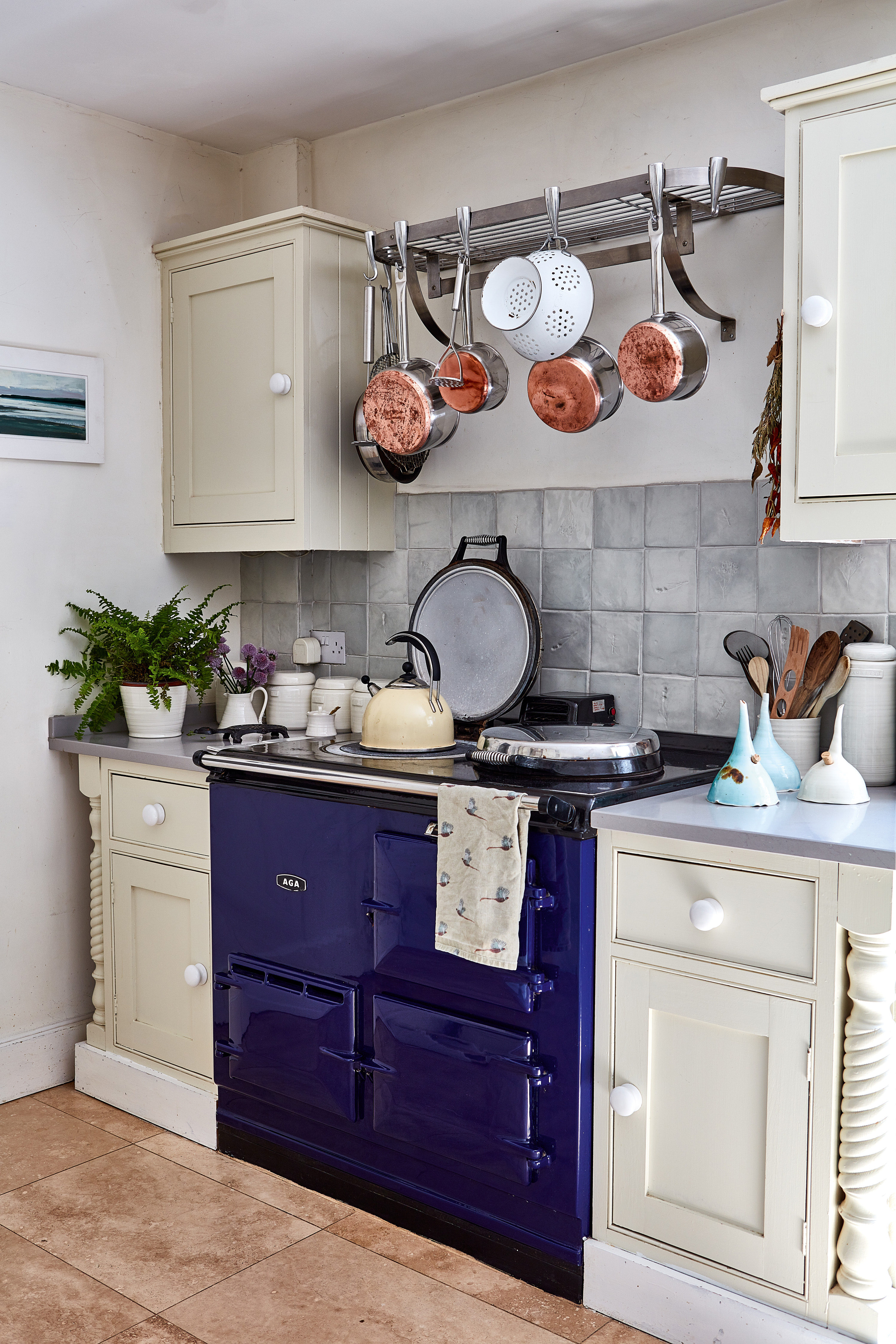
Gemma's carpenter made some new cupboards to flank the existing Aga from an island unit that had previously dominated the kitchen. The oil bottles and lidded storage and utensil jars were all made by Gemma
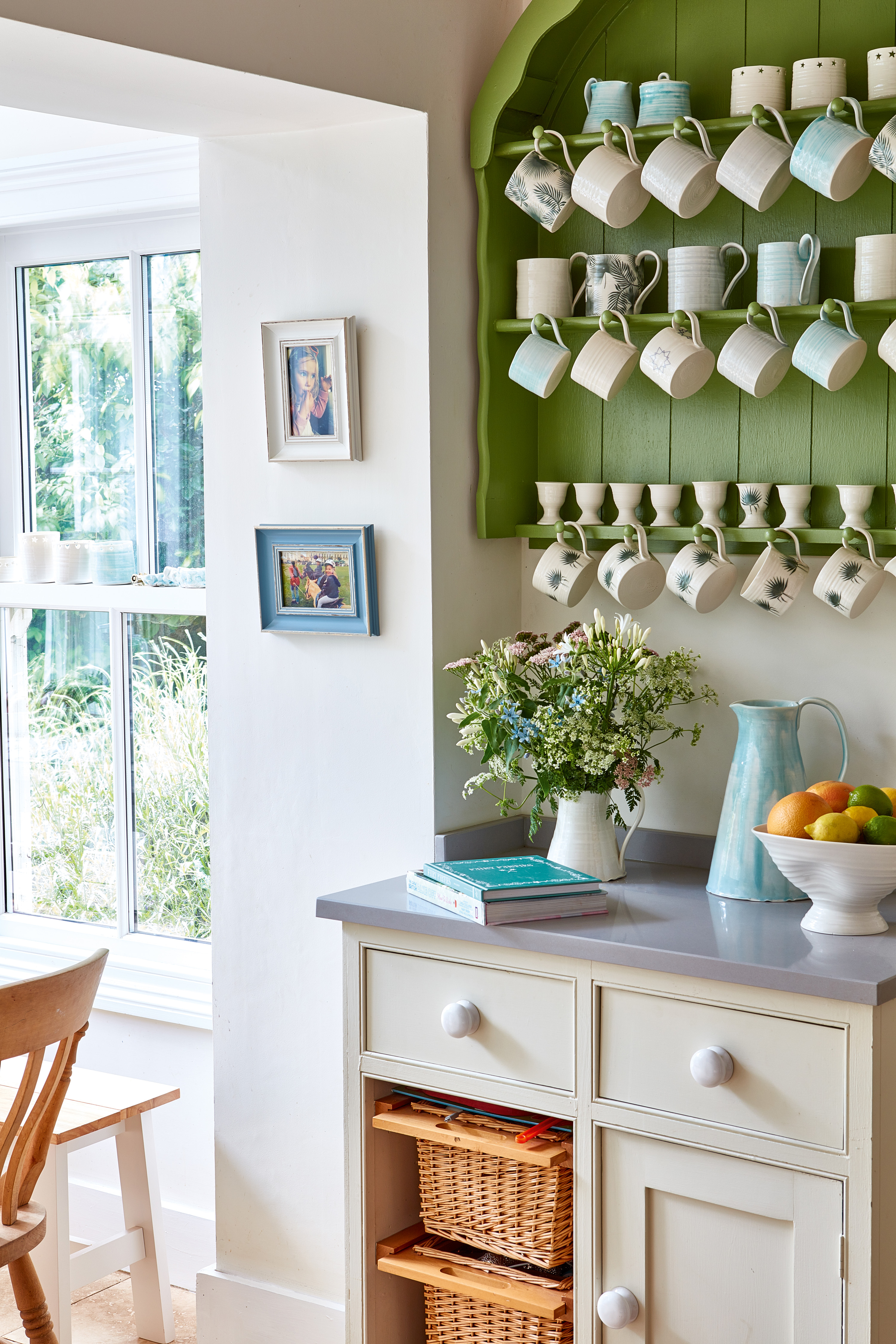
The pastel shades of Gemma's pieces are displayed on a wooden shelf from Packhouse
Gradually, room by room, Gemma then decorated the whole of the house, adding character and style: ‘I literally painted around the children, moving their toys from room to room as I went,’ she says.
Light, airy and furnished with a mix of antiques and fresh contemporary pieces, the Victorian villa is unrecognisable from how it was when the family first moved in.
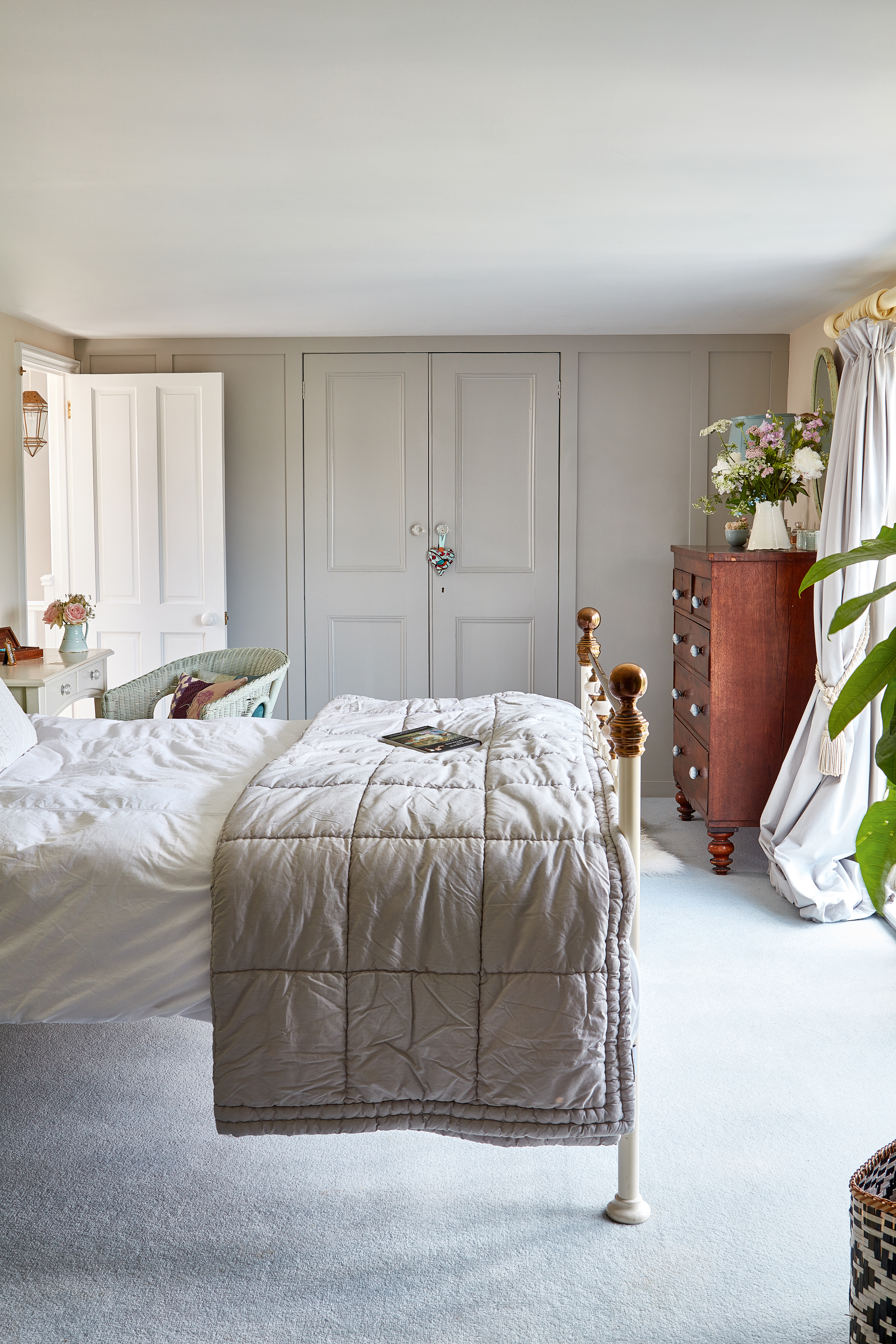
Gemma chose soft grey accessories for the master bedroom. Try Polished Cement by Designer’s Guild for a similar paint shade. The quilt is from French Connection, the dressing table is from Belle Maison, and the curtains are from Laura Ashley. Gemma inherited the antique chest of drawers from her grandmother
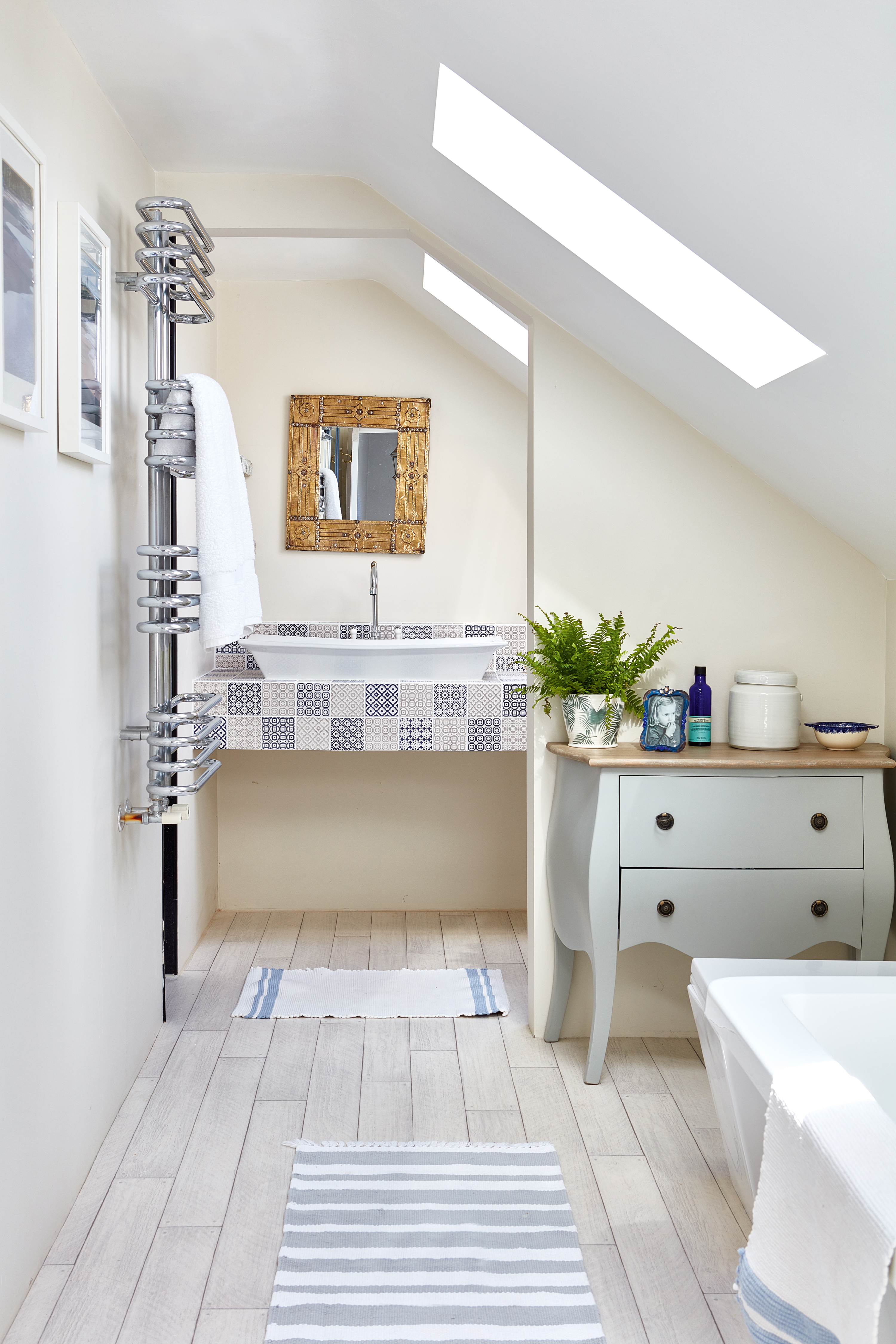
In her en suite, Gemma created a fresh patchwork splashback with Batik tiles from Topps Tiles and replaced the flooring with vinyl from Carpetright. For a similar countertop sink, try Victorian Plumbing
"I literally painted around the children, moving their toys from room to room as I went"
Gemma Wightman
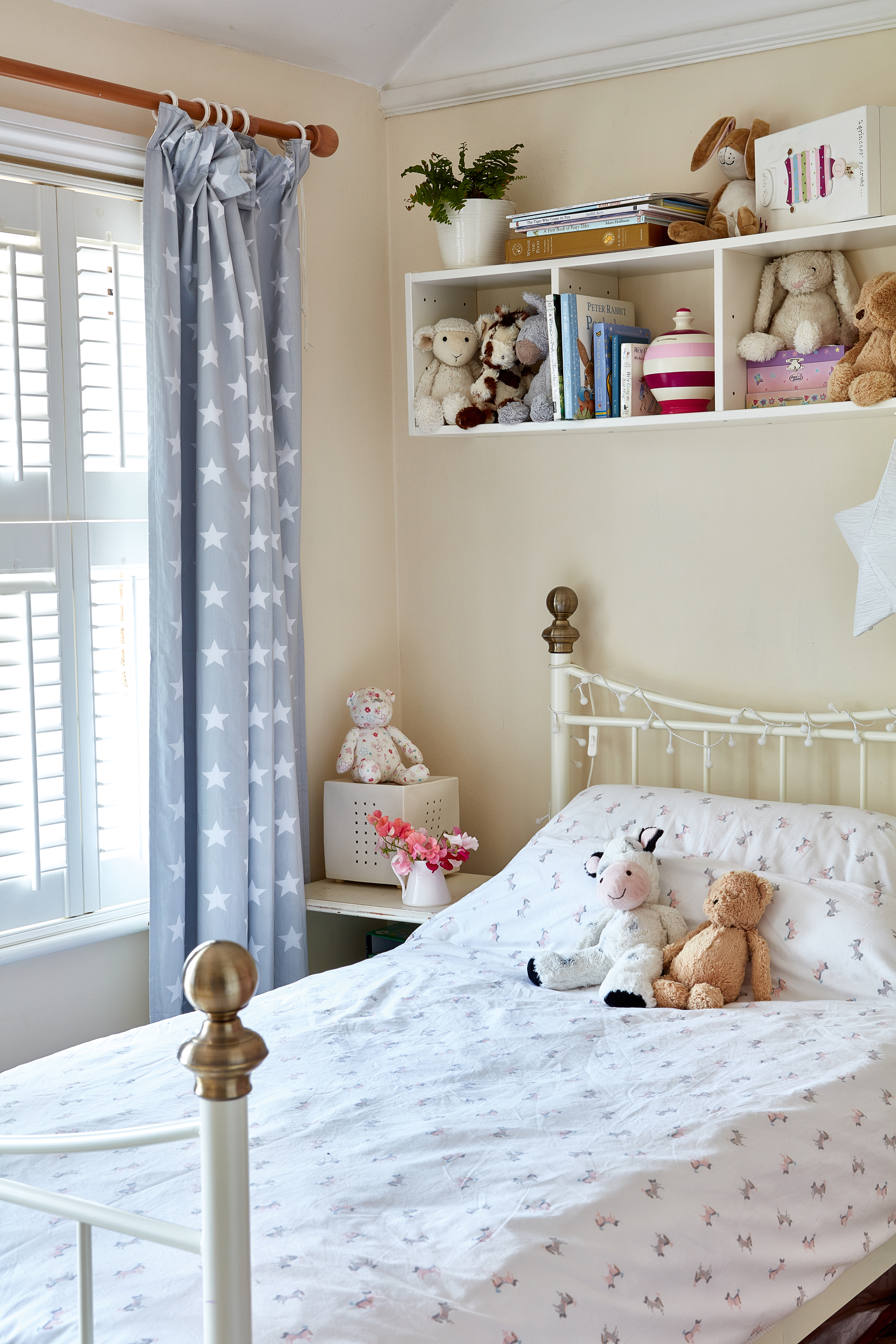
Lola’s room is furnished with a bed from Homebase, curtains from The Great Little Trading Company, shelves from Ikea and bedding from The White Company
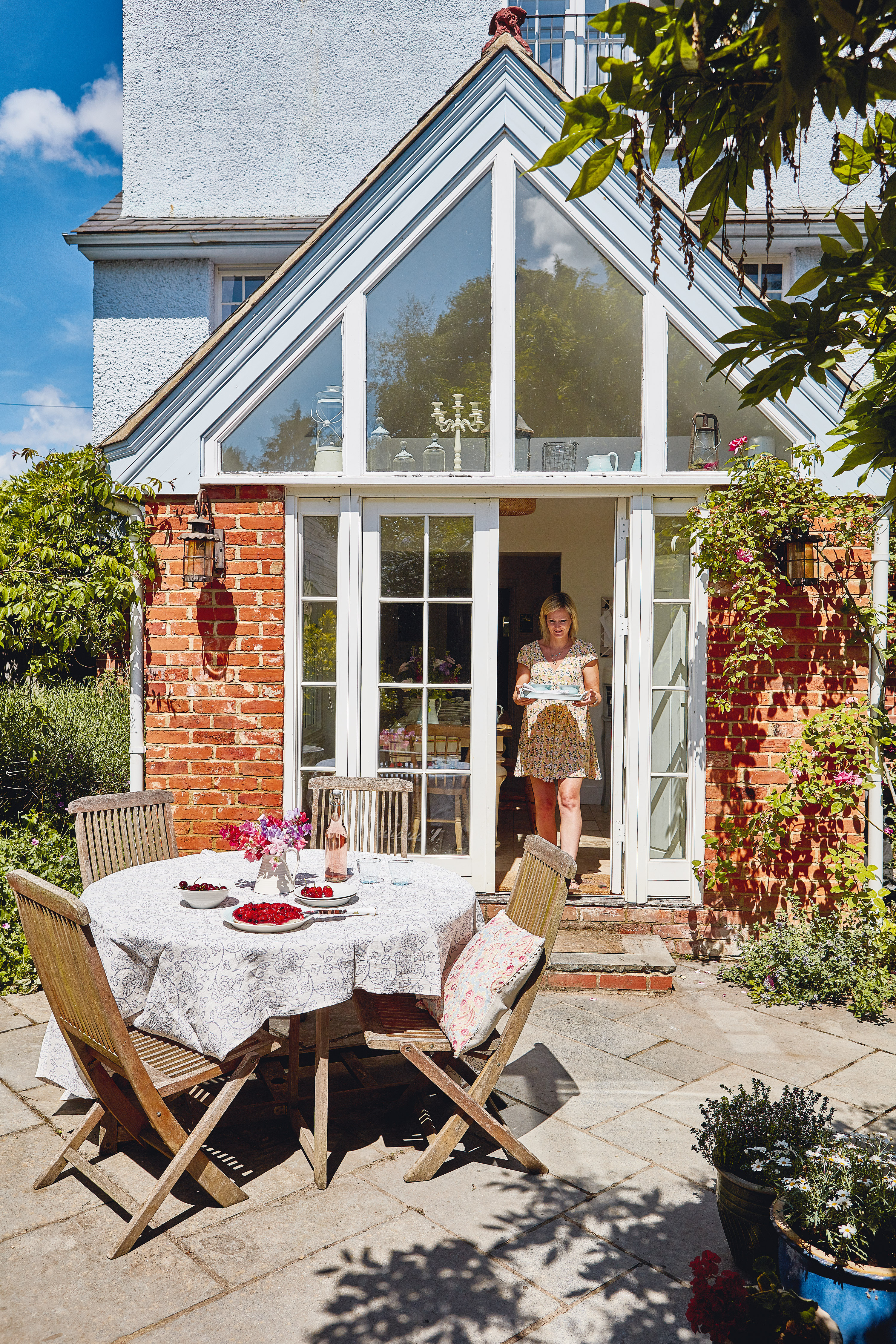
Tea is served – on Gemma’s handmade porcelain tableware – and carried into the garden on one of her trays. The kitchen extension was completed by the property’s previous owner. The tablecloth is by Sophie Conran and the cushion is by Sarah Hardaker

Gemma and the girls, Matilda, far left, and Lola, have fun in the back garden
