Old workshop becomes stylish city home
Architect turns one-storey workshop into a three-level home that makes maximum use of space

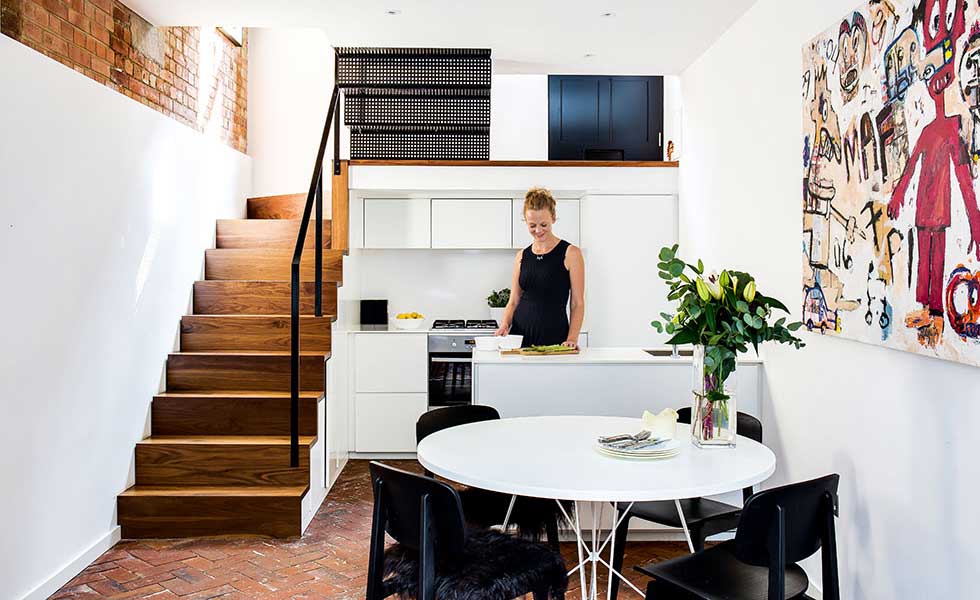
Get small space home decor ideas, celeb inspiration, DIY tips and more, straight to your inbox!
You are now subscribed
Your newsletter sign-up was successful
When architect Fiona Kirkwood saw a disused, one-storey upholsterer’s workshop in Bethnal Green, London, she knew it had the potential to become a fabulous home for herself and her husband, Benjamin.
Using all her professional skills, and drawing inspiration from the narrow houses of Amsterdam and Japan, which make clever use of small spaces, she came up with a design that would make maximum use of the plot.
The conversion was so successful it was named overall winner in the first Real Homes Transformation Awards.
Project Notes
The owners: Fiona Kirkwood (pictured above), partner in Kirkwood McCarthy, lives here with husband Benjamin, a banker
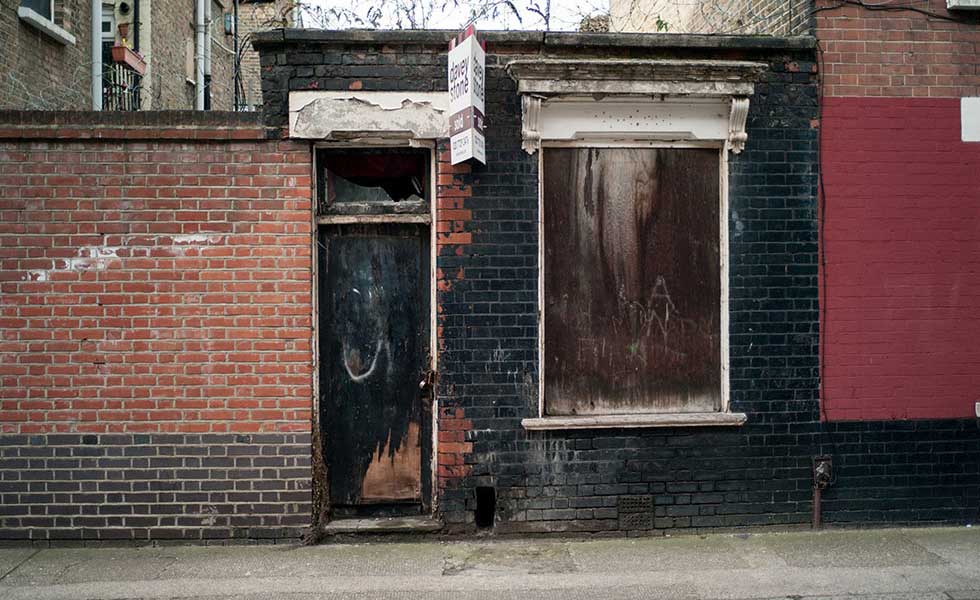
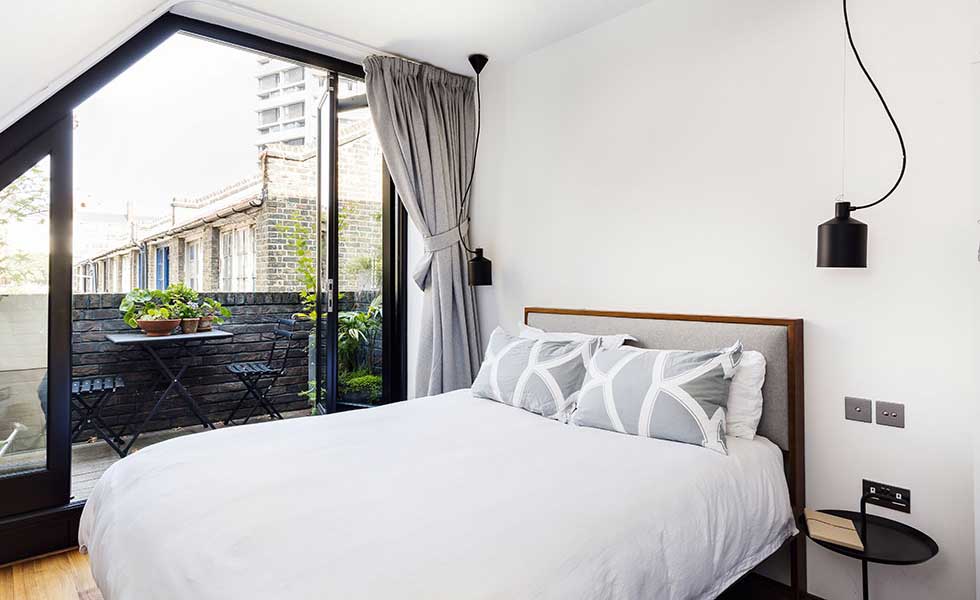
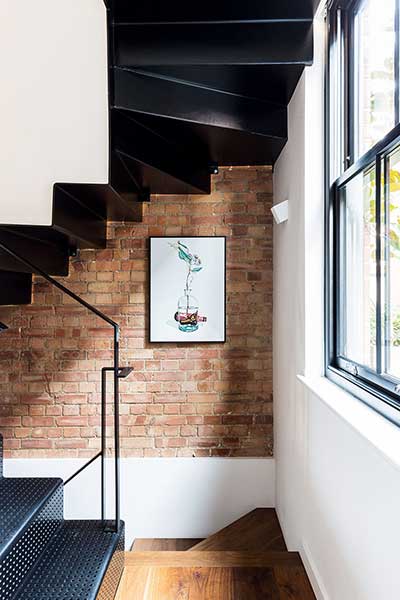
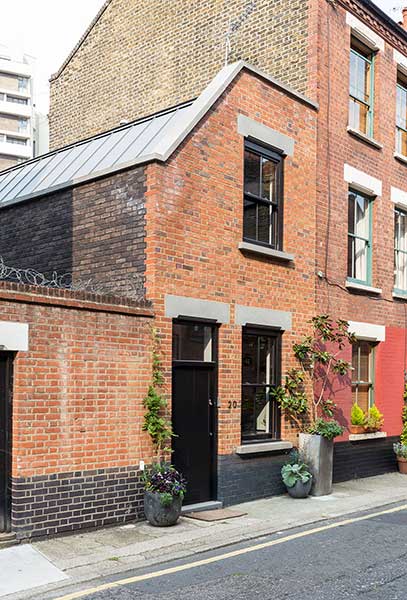
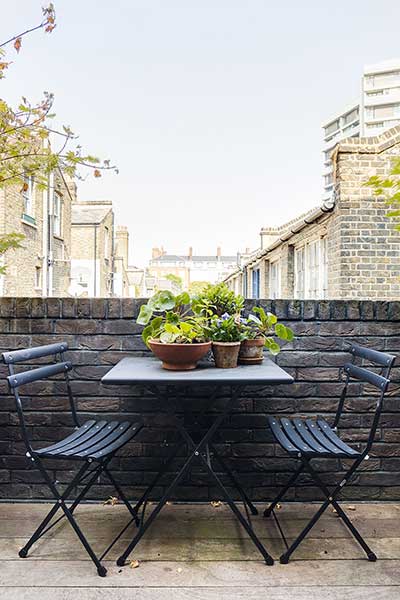
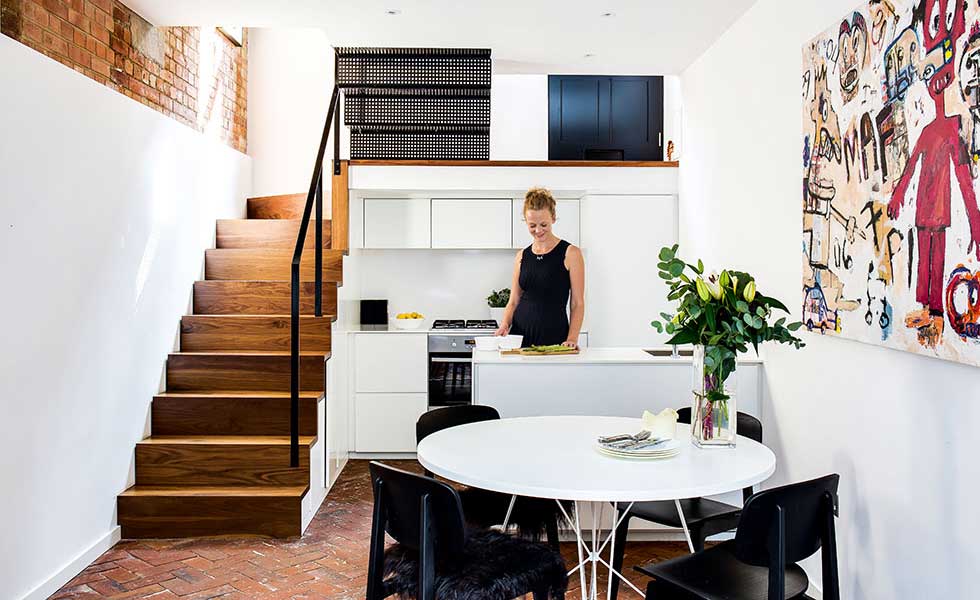
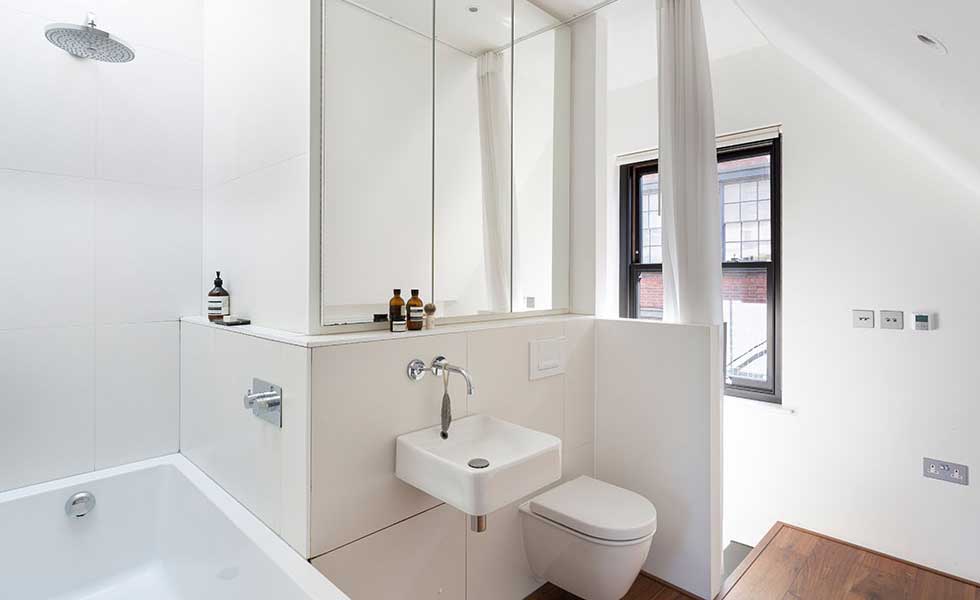
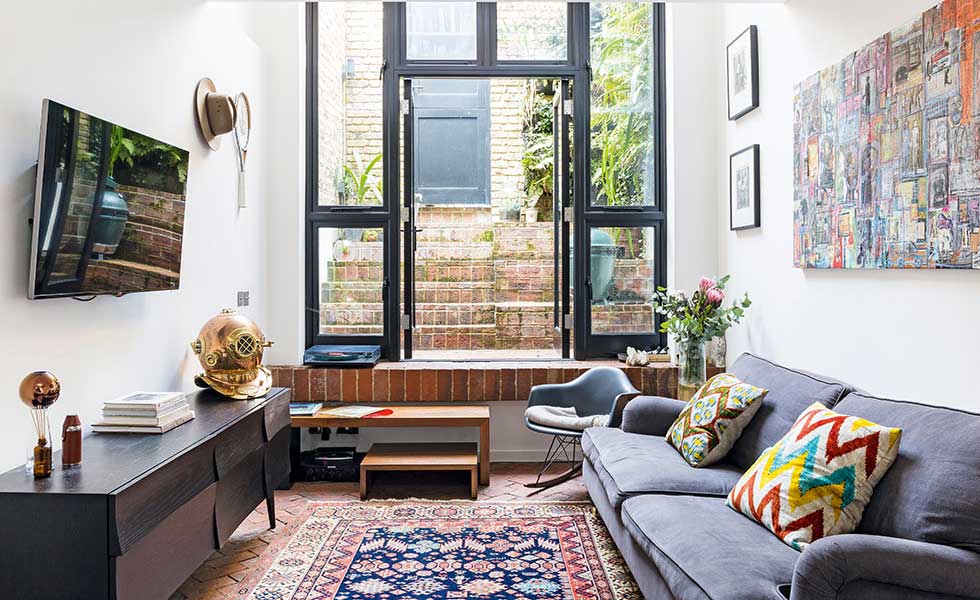
Get small space home decor ideas, celeb inspiration, DIY tips and more, straight to your inbox!
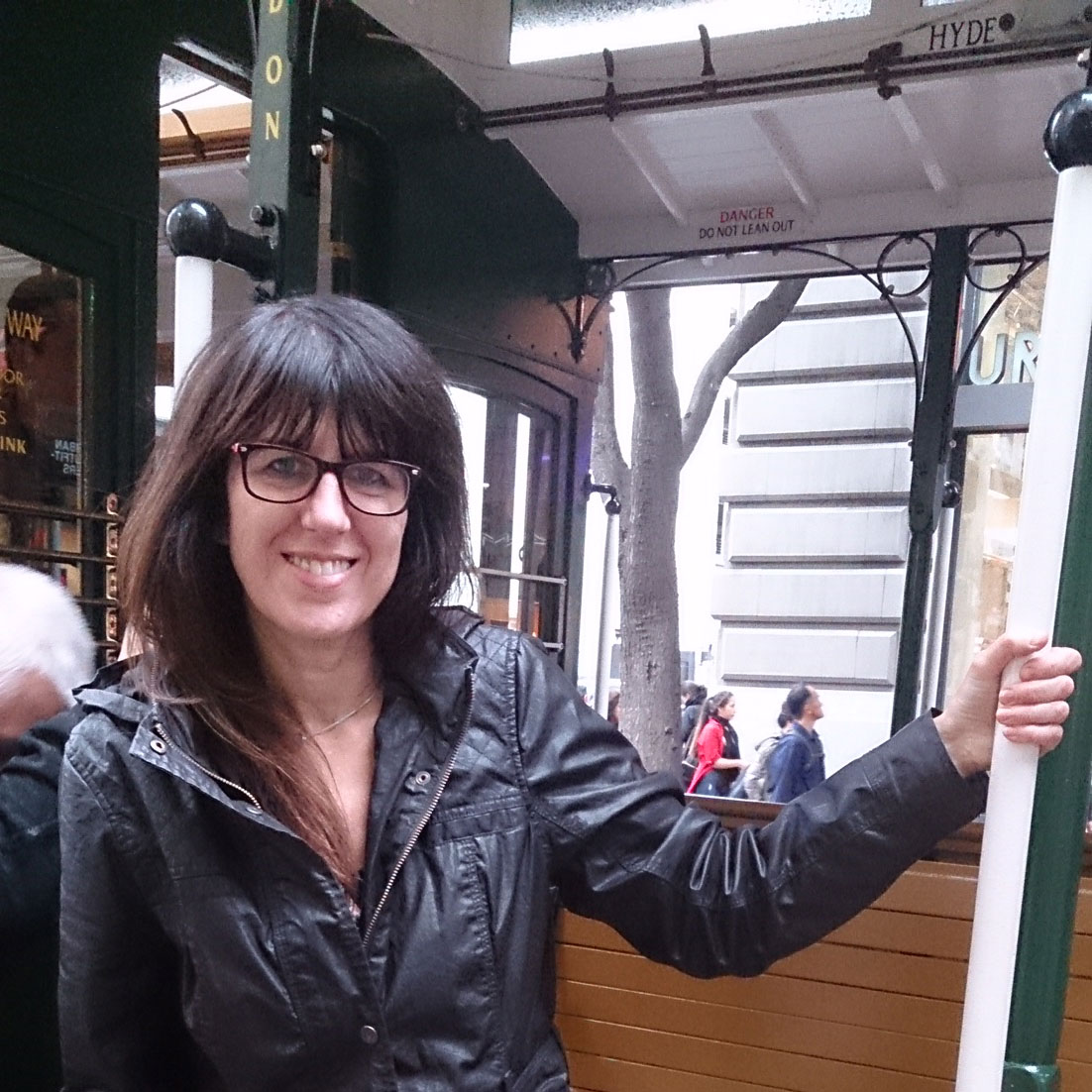
Alison is Assistant Editor on Real Homes magazine. She previously worked on national newspapers, in later years as a film critic and has also written on property, fashion and lifestyle. Having recently purchased a Victorian property in severe need of some updating, much of her time is spent solving the usual issues renovators encounter.