Colourful remodel of Victorian semi
Interior designer Caroline Firth has introduced personality to a once-bland family home, creating a colourful backdrop for entertaining friends and family

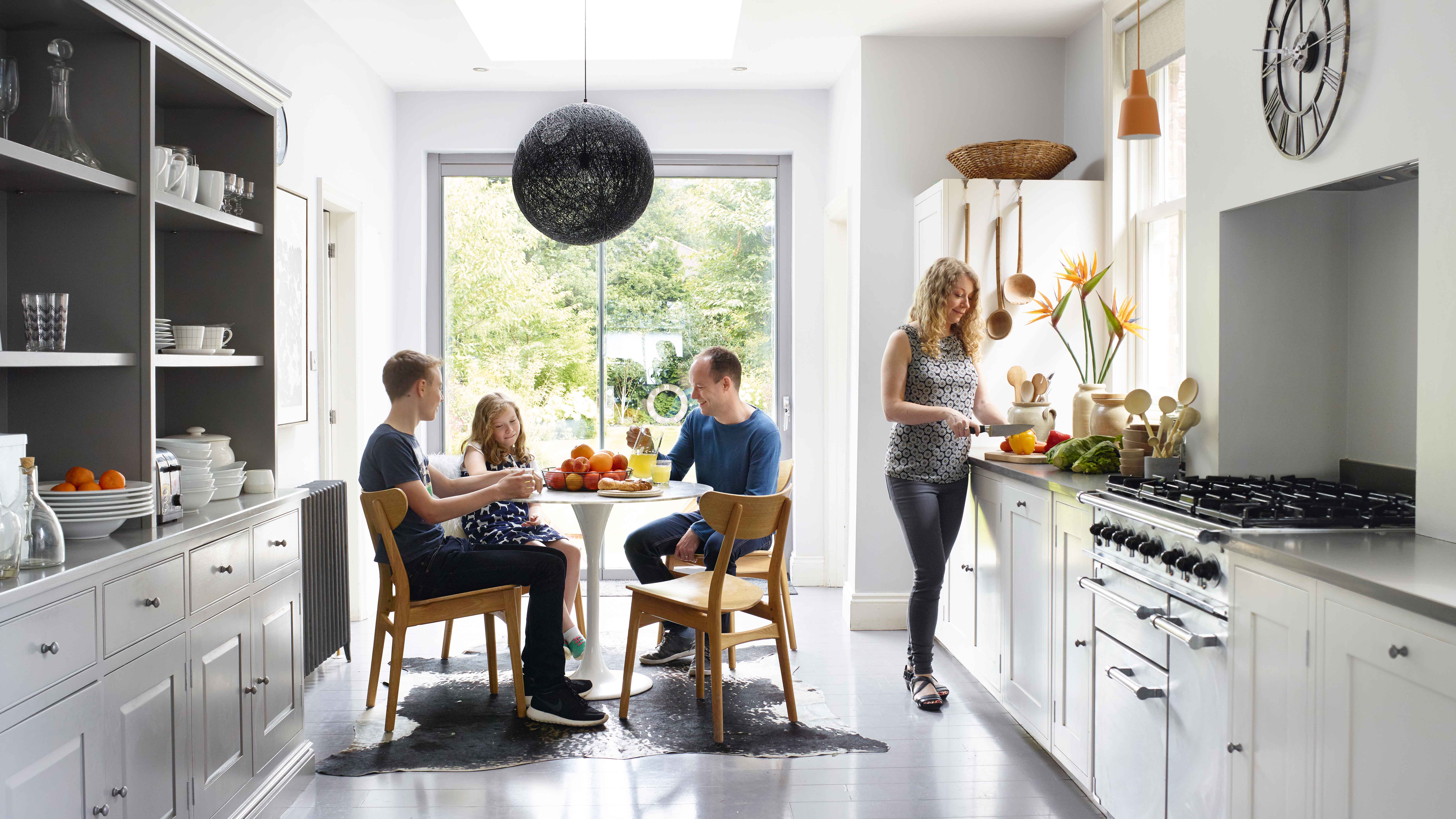
Get small space home decor ideas, celeb inspiration, DIY tips and more, straight to your inbox!
You are now subscribed
Your newsletter sign-up was successful
Double-fronted Victorian houses rarely come onto the market in Bramhall, Cheshire, so when this beautiful property, built in 1865 for the local stationmaster, was put up for sale, Caroline and Ian jumped at the chance to buy it.
Project notes
The owners: Caroline Firth, an interior designer, lives here with husband Ian, a musician and music teacher, their children, Sam, 15, and Erin, 10, plus
Leo, the Persian cat
The property: A five-bedroom, semi-detached Victorian house built in 1865, in Bramhall, Cheshire
Total project cost: £28,000
'We were looking to relocate from north Manchester, and this was our dream location,’ she explains. ‘It’s got a great village feel, a large, private garden, and there are brilliant schools nearby.’
The house itself offered potential in terms of its size and period features, but the interior was bland and uninspiring.
‘It had been done up to sell, so it was liveable, even if it wasn’t what I would have chosen,’ she adds.
The house had been painted cream throughout, with budget bathrooms, laminate floors and a characterless kitchen added.
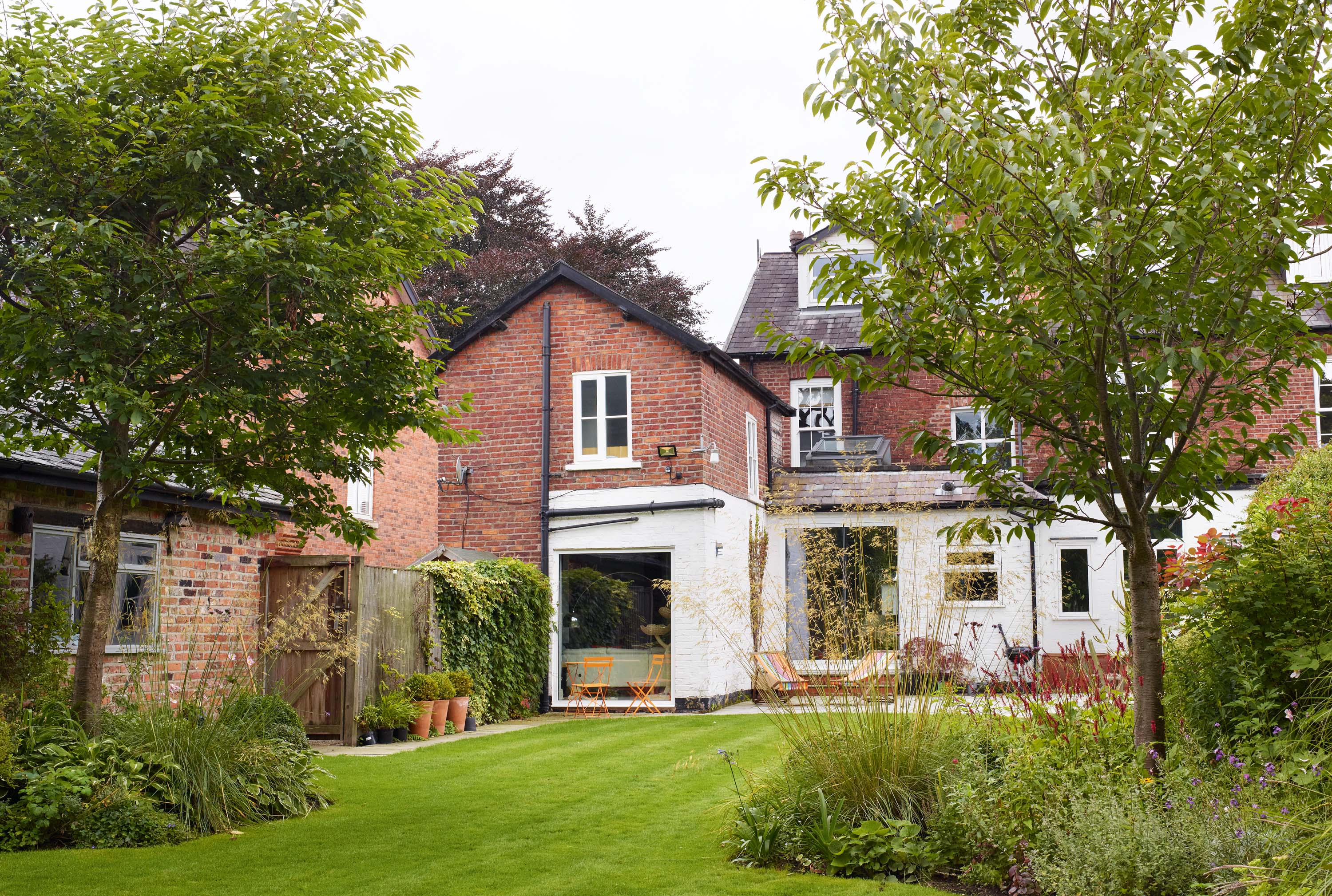
The five-bedroom, semi-detached Victorian house was built in 1865
Get small space home decor ideas, celeb inspiration, DIY tips and more, straight to your inbox!
As an interior designer, Caroline was desperate to introduce personality back into the house, using her signature combination of bold colour and characterful pieces.
‘I’d noticed that some of the rooms had limited daylight so chose strong colours for those spaces to give them a sense of energy,’ she explains.
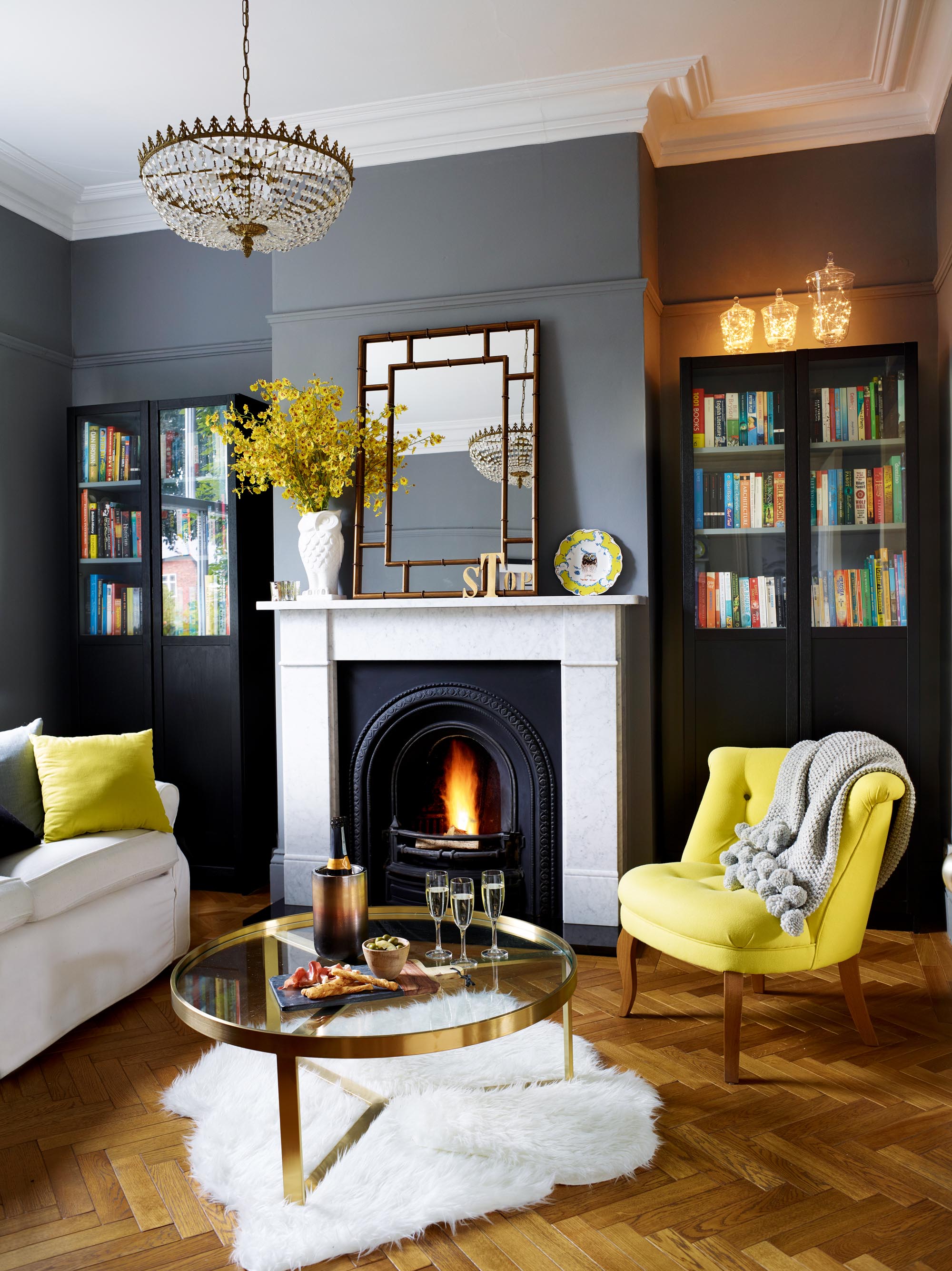
The colour scheme in this snug sitting room was inspired by the eye-catching yellow chair from Oliver Bonas. The walls are painted in Plummet by Farrow & Ball. Caroline loves reading and wanted to create a library feel so chose cabinets with plenty of storage – these are from Ikea and were upcycled with paint. For similar parquet flooring, try Havwoods, and for a similar chandelier, try Laura Ashley. Glass coffee table, Made.com. Airi antique gold mirror, Oka. Grey throw, M&S. Bon bon jars with fairy lights inside, LSA. Michael Aram torched wine cooler, Amara. Slate chopping board, BE Lifestyle
By being creative and spending time finding the right pieces for each room, I’ve been able to create our dream home on a relatively tight budget
Caroline Firth
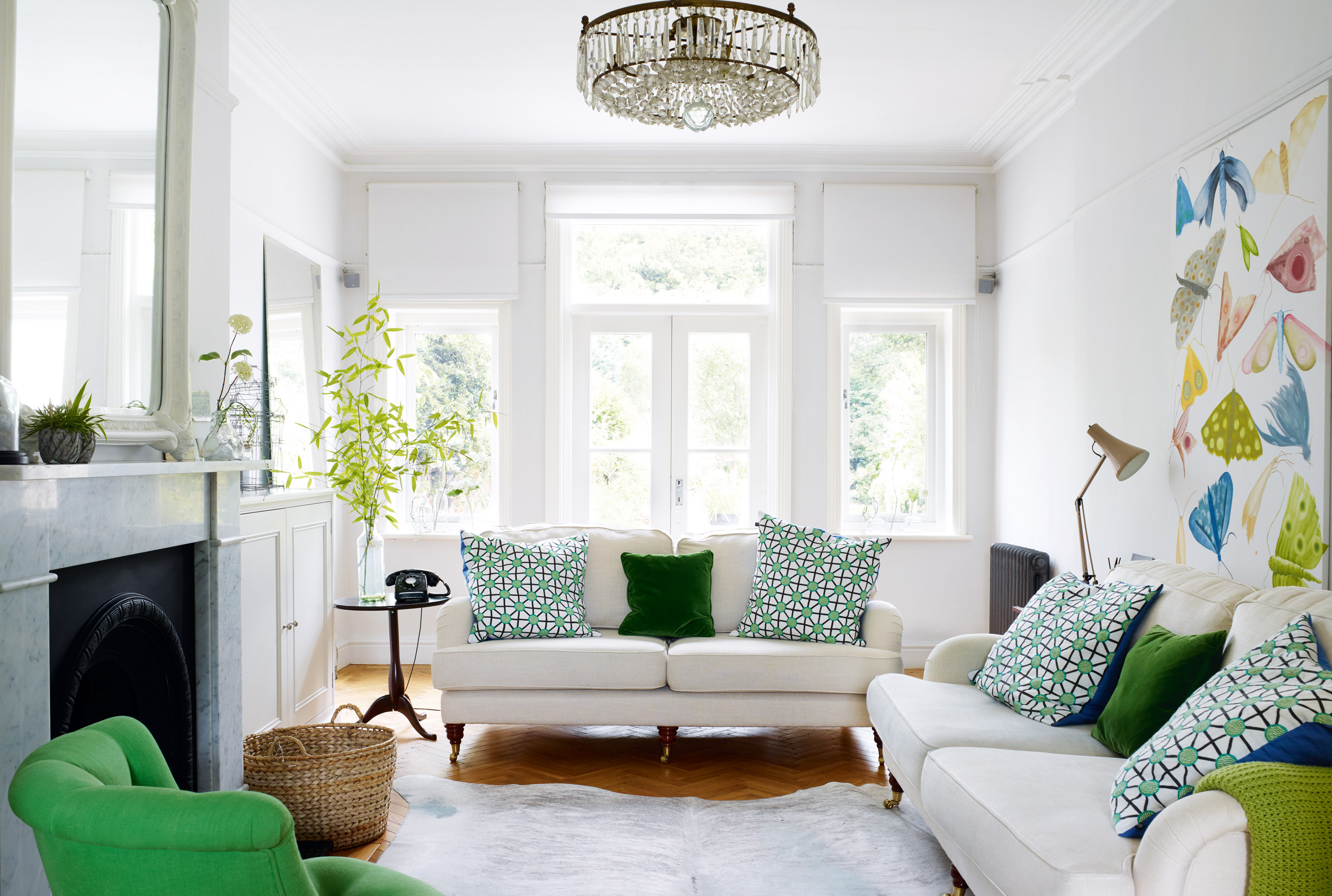
An off-white colour scheme maximises the sense of light flooding into the main living room through the original windows and French doors. The walls are painted in Strong White from Farrow & Ball. ‘I wanted a really bold piece of art to add colour to the room so commissioned my friend, illustrator Gabrielle Dow, to paint the two butterfly canvases, which I absolutely love,’ says Caroline. Local joiner Philip Howard built the cabinets around the marble fireplace, which provide storage and somewhere to conceal the TV. Miss Clementine cream sofas, Sofa Workshop. Cushions and throws, Habitat. Rug, City Cows. For similar side tables, try Made.com. For grey radiators, try Castrads
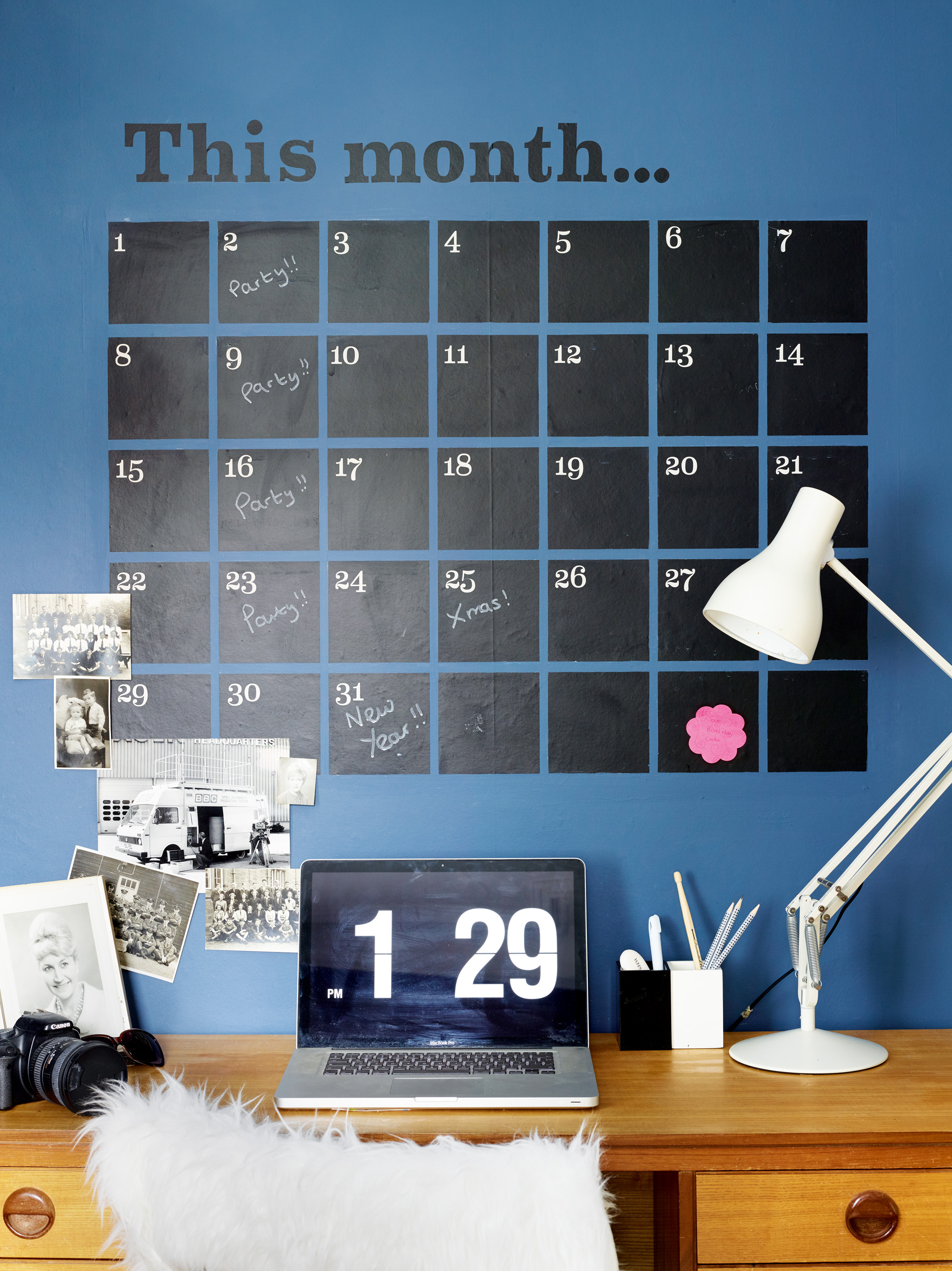
A blackboard calendar wall sticker, from Ferm Living, allows Caroline to keep track of appointments. The Mid-century desk was originally a dressing table bought on Ebay for £40. For a similar chair, try Made.com. Lamp, Anglepoise
To keep costs down, furniture and accessories have been gathered from Ebay and charity shops, while pieces from high-street favourites, such as Ikea, have been customised for an individual look.
Costs
Kitchen: £11,000
Bathroom: £8,000
Glazed doors: £4,000
Flooring: £2,000
Building work: £1,500
Decorating: £1,500
Although the couple were keen to keep structural changes to a minimum to reduce costs, they knocked through between the front and rear living rooms to maximise light, and also installed large frameless glazed doors in the kitchen-diner to create better links to the garden.
‘By being creative and spending time finding the right pieces for each room, I’ve been able to create our dream home on a relatively tight budget,’ adds Caroline.
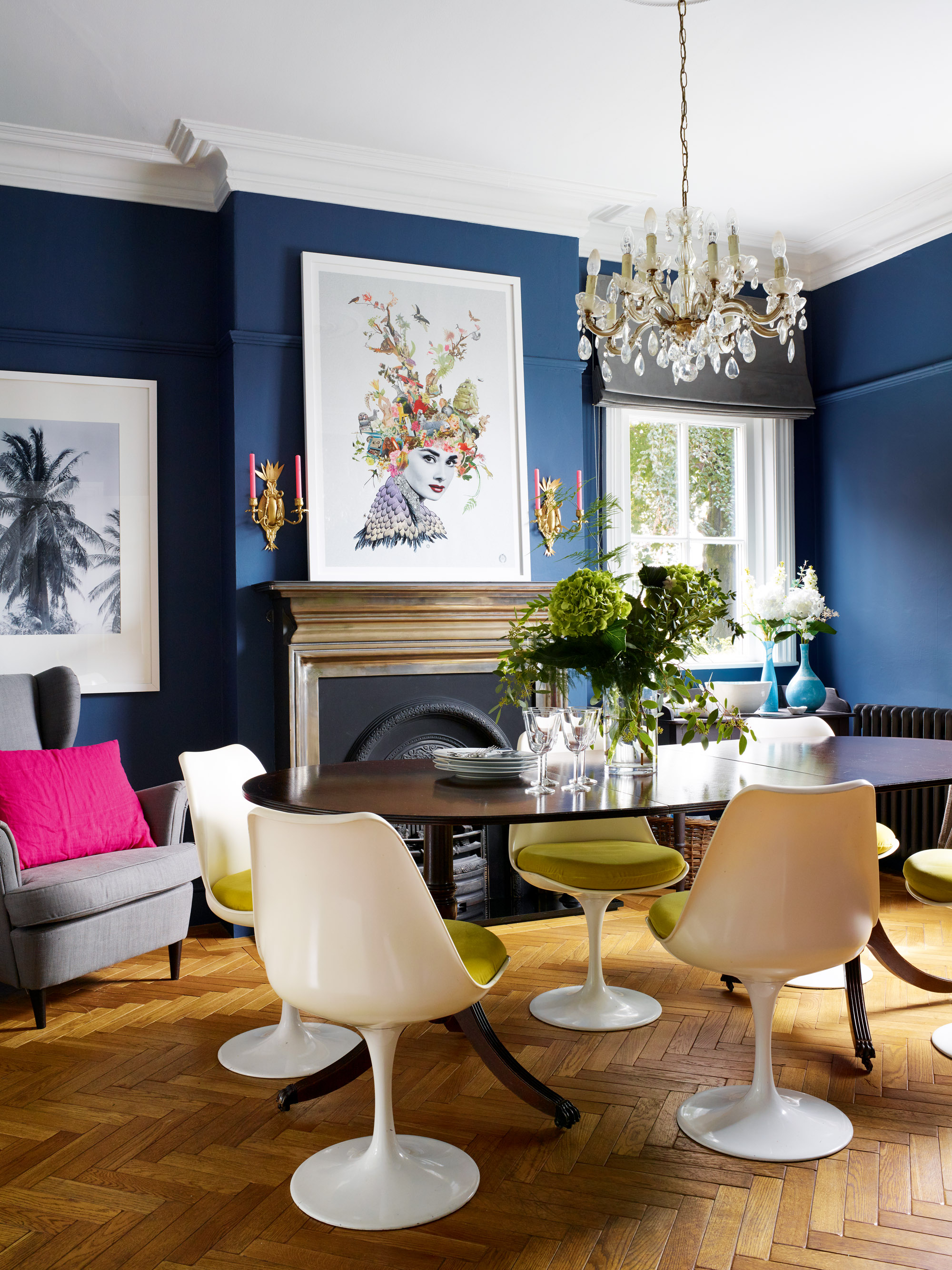
Caroline has recently redecorated the dining room, swapping pale grey walls for Farrow & Ball’s bold Stiffkey Blue. ‘The darker colour creates a real sense of grandeur, which helps the furniture and accessories to pop,’ she explains. The vintage Tulip chairs were recovered in Alchemilla Varesse velvet by Designers Guild. The picture above the fireplace is by Maria Rivans, at The Contemporary, in Chester. Caroline customised the gold candle holders and added pink candles. The dining table is an Ebay find. For a similar chandelier, try Laura Ashley
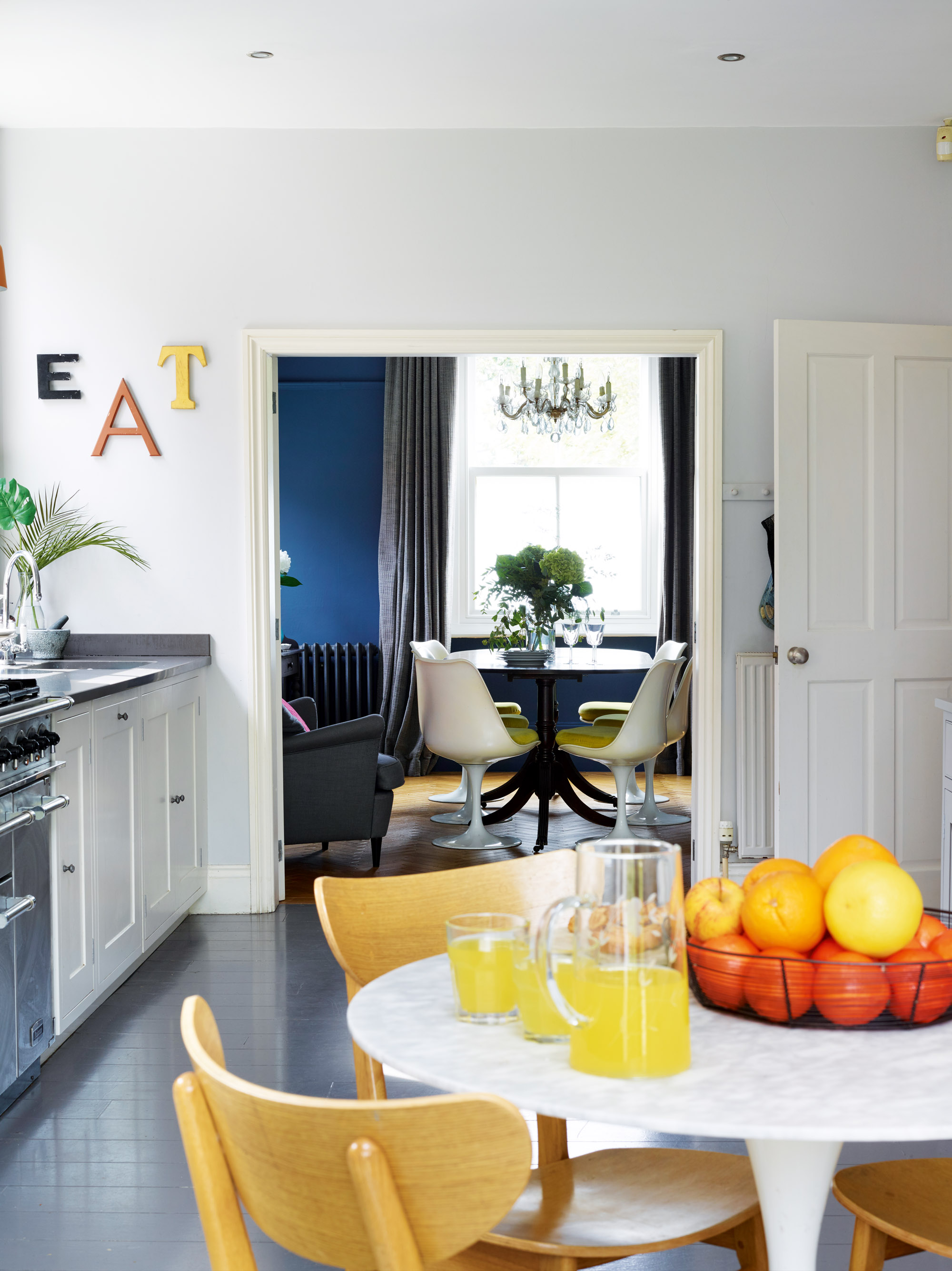
The kitchen-diner was already open-plan when Caroline bought the house, but she has considered knocking through into the adjacent utility room to widen the room and allow her to include an island. The floorboards are painted in Little Greene’s Dark Lead, while the bespoke Shaker-style units, created by local joiner Philip Howard, are painted in Farrow & Ball’s Strong White, with durable quartz worktops. The floorboards have been laid horizontally to emphasise the width of the room.

The kitchen-diner links to the garden through tall glazed doors from Frameless Glass Curtains. Orange pendant lights, Habitat. Black light shade above table, Made in Design. Tulip dining table, Nest. Dining chairs, John Lewis
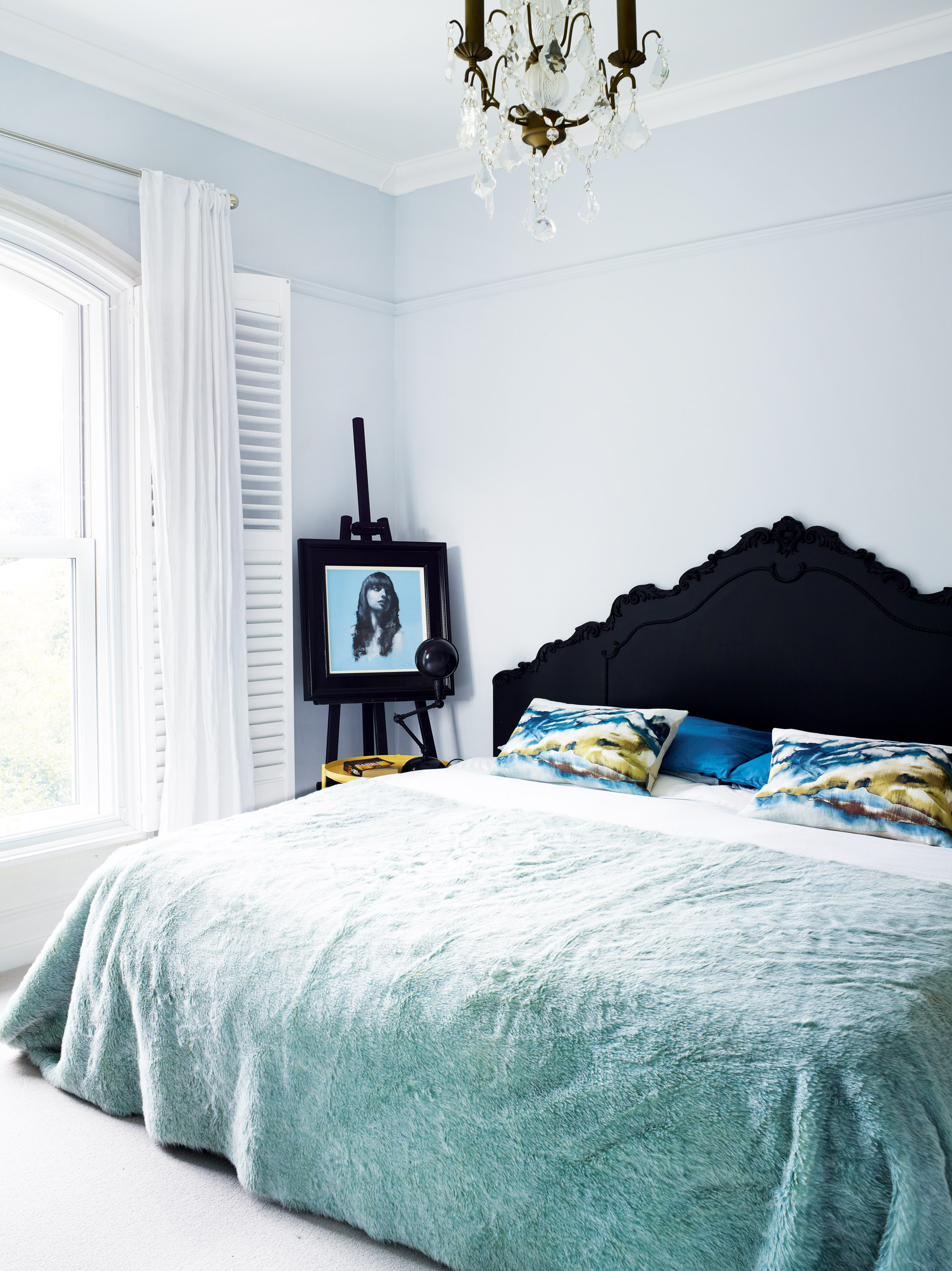
Caroline painted the walls in her and Ian’s bedroom in Lead IIII from Paint & Paper Library. The bed is from M&S, while the statement headboard, which Caroline bought for £10 in a charity shop, has been upcycled with blackboard paint. Bedside lights, B&Q. Bedding, John Lewis. Cushions, Harlequin. Artwork, The Cheshire Art Gallery
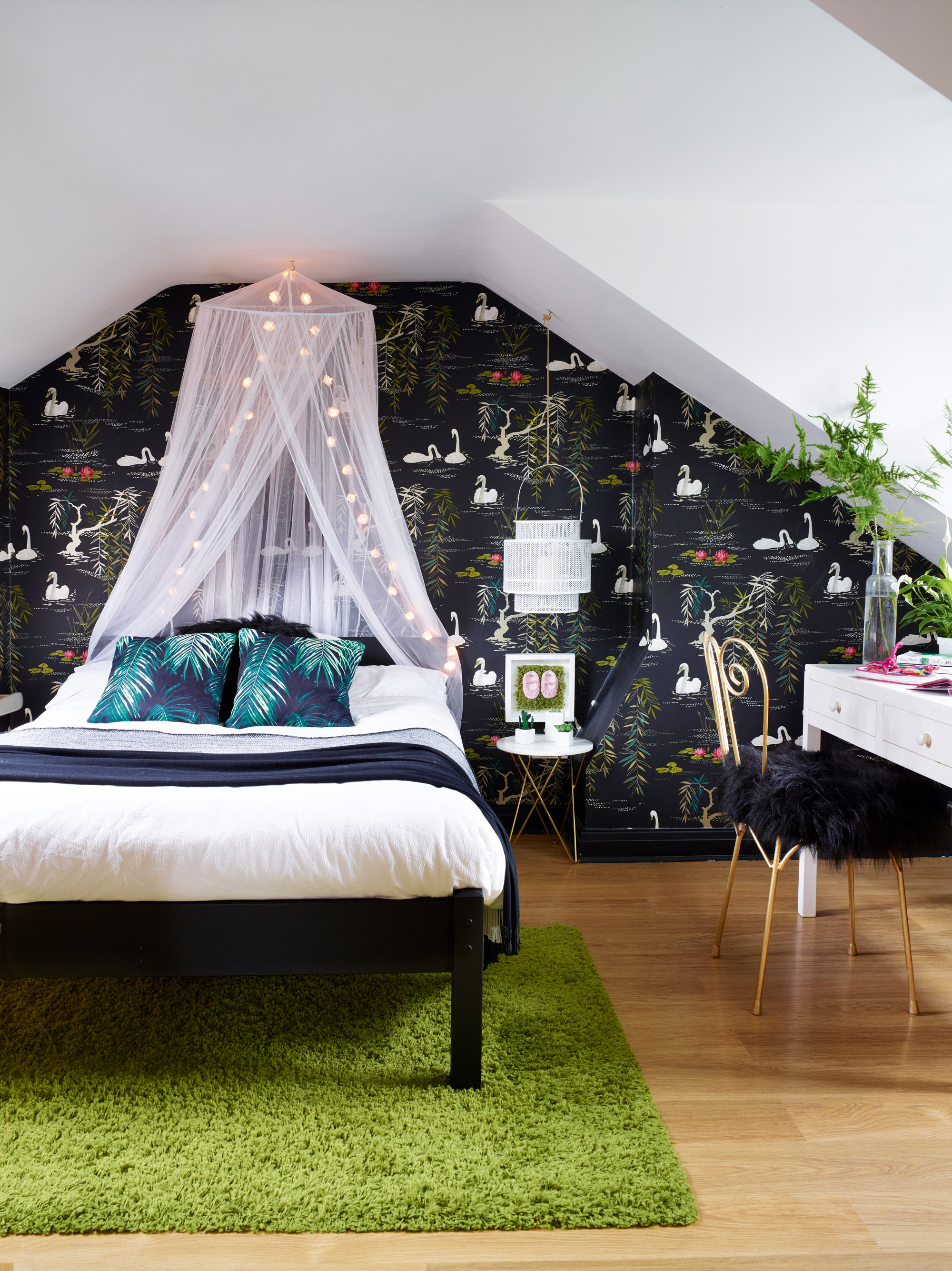
Daughter Erin’s room makes a real style statement thanks to the Swan Lake Black wallpaper from Nina Campbell. Bedding, Zara Home. Caroline sprayed the chair, which was from her parents’ house, in a pale bronze; for a similar chair, try the Mauricette from Maisons du Monde. For a similar desk, try Made.com. Bed, Ikea, and bedding, Feather and Black. For oak flooring, try the Natural Wood Flooring Co.
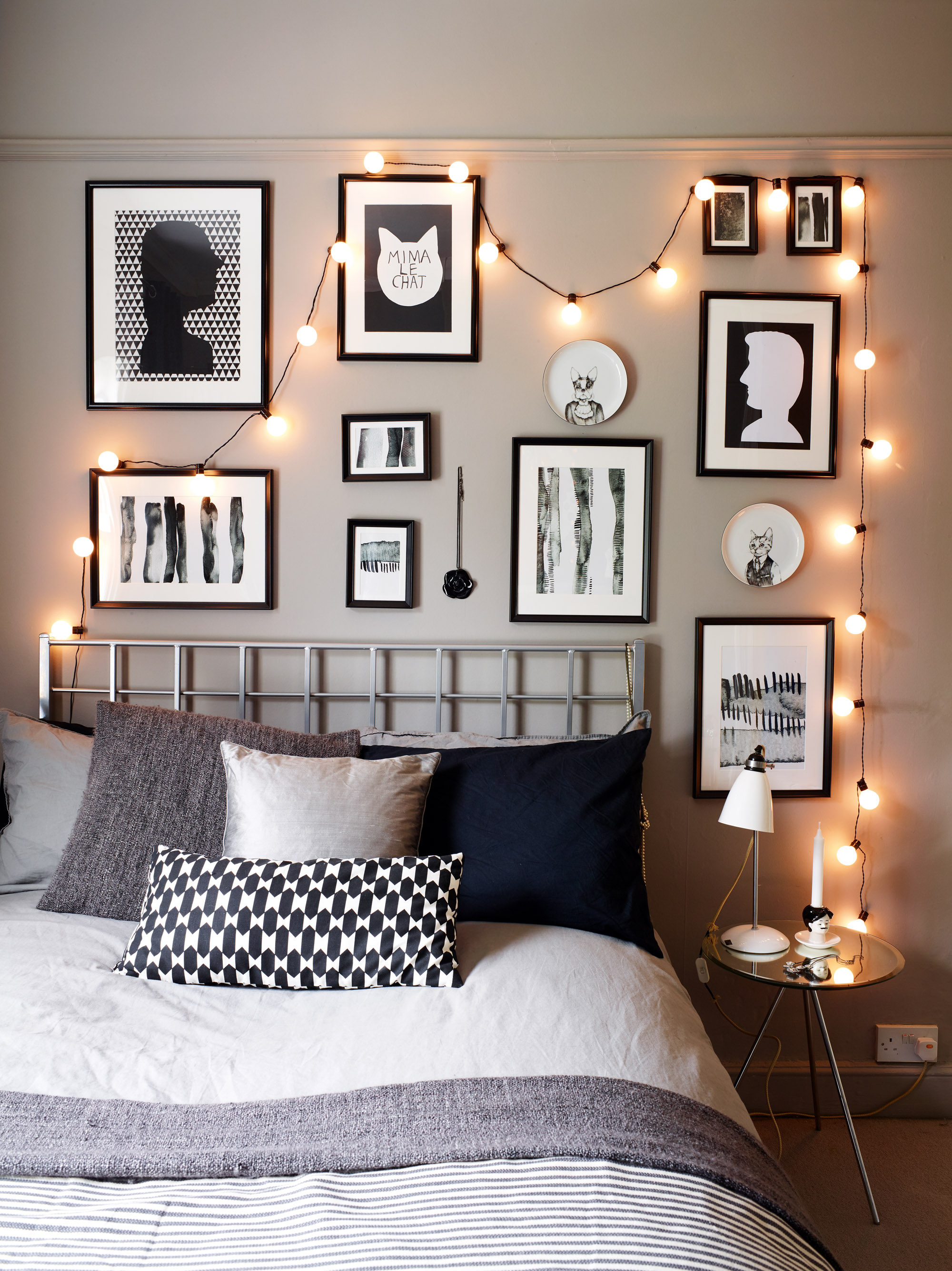
Caroline has created a cost-effective feature wall in the guest bedroom by positioning framed prints and fairy lights from Ikea above the bed. The animal plates are from Etsy. For a similar wall colour, try Plummet by Farrow & Ball. Bed, Feather & Black. Bedding and cushions, Ikea and John Lewis. Lamp, Moth in Didsbury
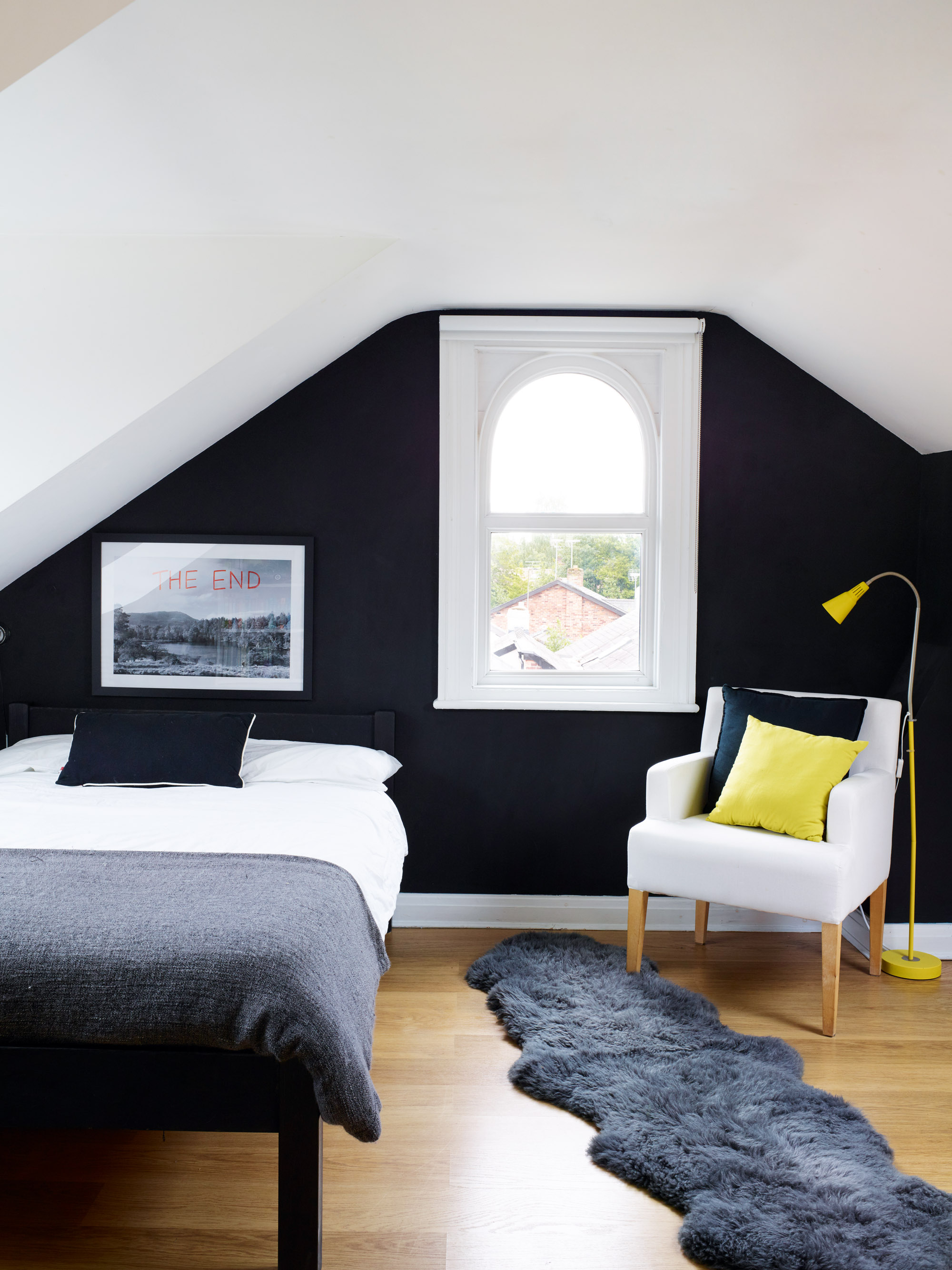
Son Sam’s room, which is located on the top floor of the house, has a cool, loft-style feel thanks to the monochrome colour scheme with yellow accents. For a similar wall colour, try Hudson Black by Abigail Ahern. Bed, Get Laid Beds. Yellow floor lamp, Ikea
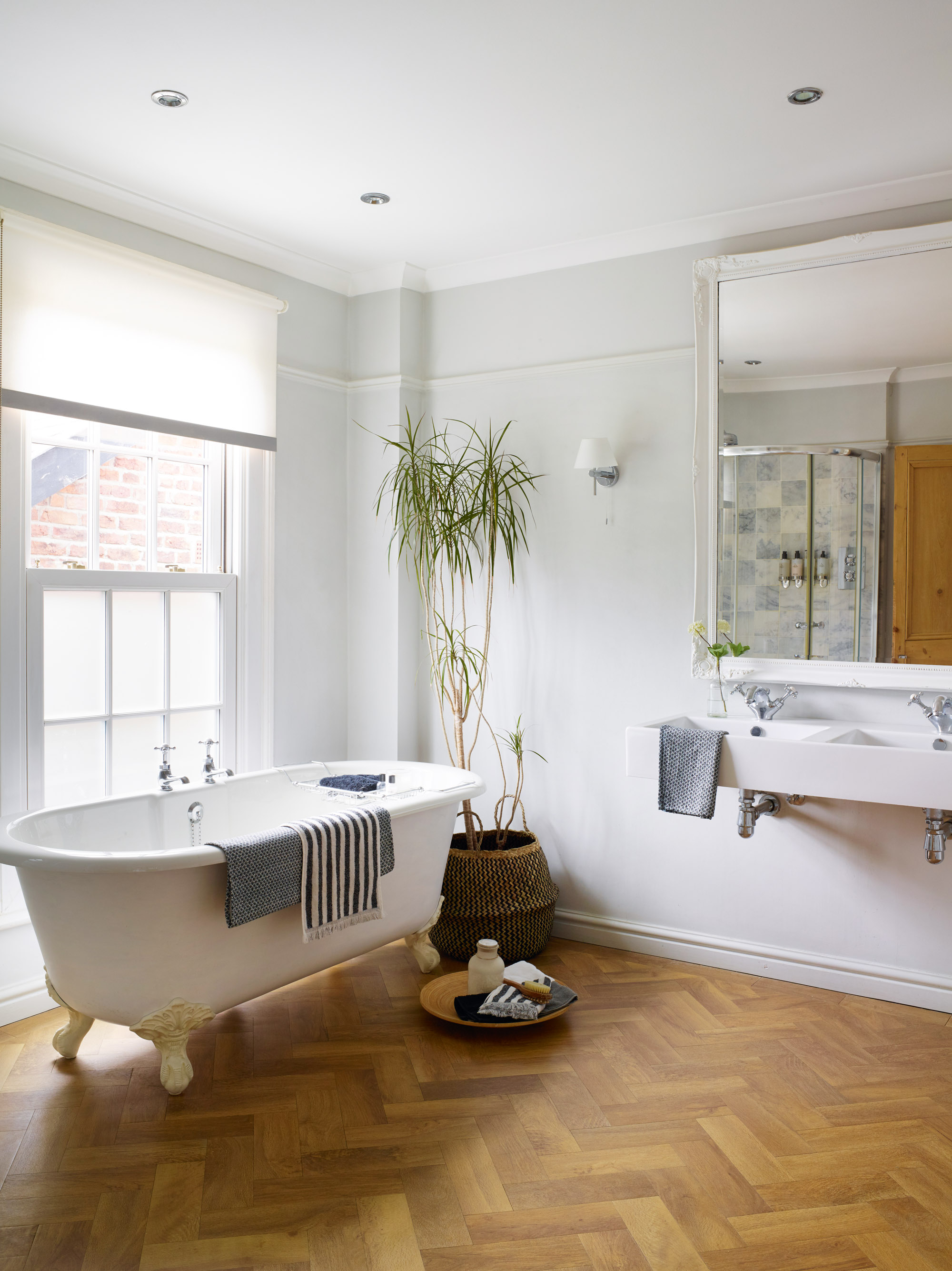
A large sash window floods the family bathroom with natural light. The vinyl flooring, from Karndean, echoes the wooden parquet on the ground floor but provides a more practical choice in a bathroom. For a claw-footed bath, try Fired Earth, and for a double sink, try Victorian Plumbing. The large mirror was an Ebay find; for similar, try Wayfair
Contacts
- Interior design: Cheshire Interior Design
- Glazed doors: Frameless Glass Curtains
- Joiner: Phillip Howard Cabinet Maker
Laura Crombie is a journalist and TV presenter. She has written about homes and interiors for the last 17 years and was Editor of Real Homes before taking on her current position as Content Director for Country Homes & Interiors, 25 Beautiful Homes Period Living and Style at Home. She's an experienced home renovator and is currently DIY-renovating a 1960s house in Worcestershire. She's been quoted on home design and renovating in The Times, The Guardian, The Metro and more. She's also a TV presenter for QVC and has been a commentator for Channel 4 at Crufts dog show.
