A converted sawmill
Rebecca Frost has transformed a derelict former sawmill into a contemporary light-filled home
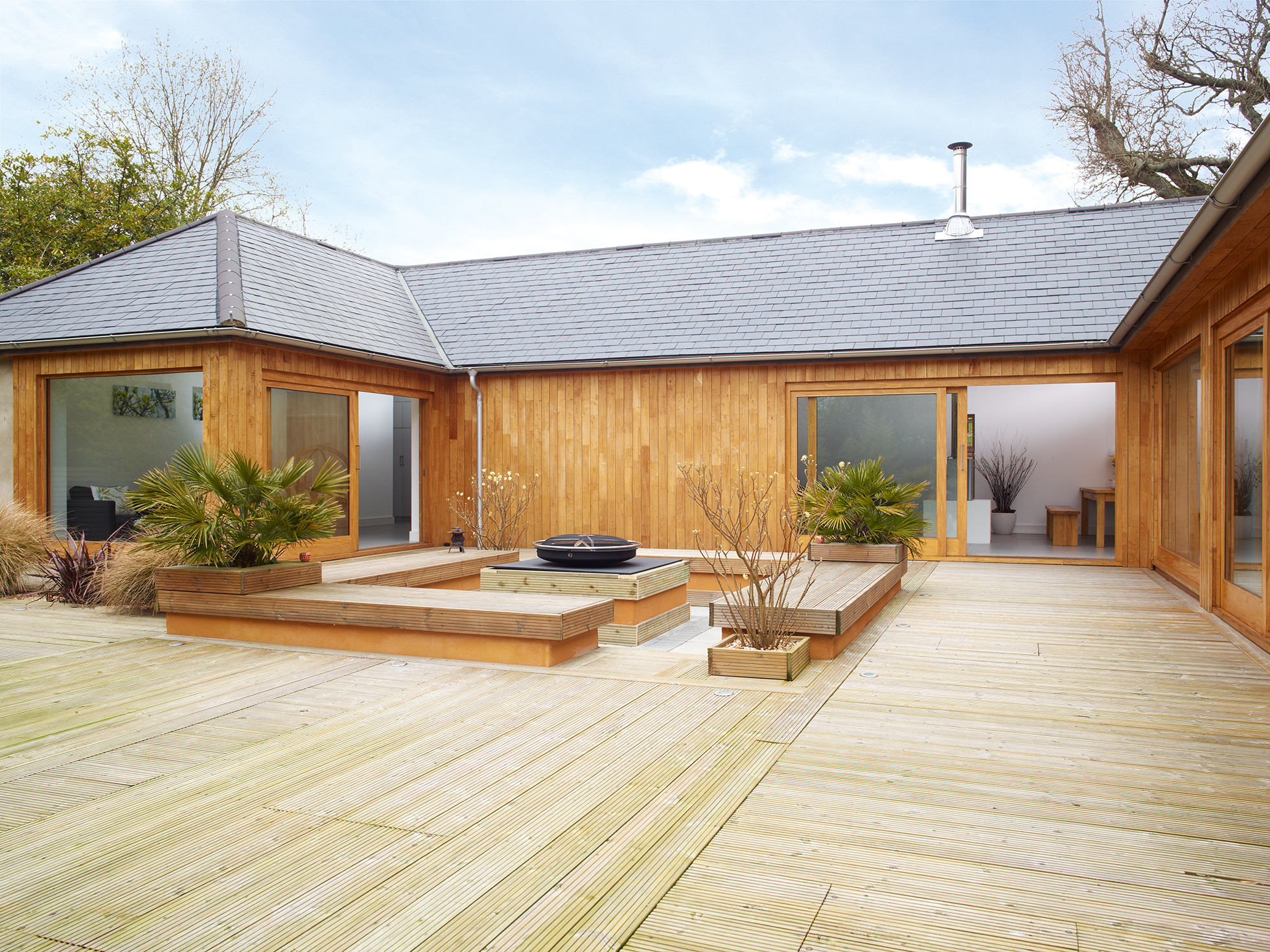
Get small space home decor ideas, celeb inspiration, DIY tips and more, straight to your inbox!
You are now subscribed
Your newsletter sign-up was successful
When she first laid eyes on a derelict barn in rural Sussex, Rebecca Frost knew exactly how her new home was going to look. ‘The barn was built sometime in the 1870s and was a complete ruin, but the stonework was stunning,’ she recalls. ‘I wanted to create a design that was in keeping with the robust, agricultural aesthetic of the building, with the surprise of an ultramodern interior.’
Rebecca’s vision was a blend of her love for contemporary houses in Switzerland – where she had lived for eight years – and her roots in Sussex, where she grew up. ‘I worked in telecoms in Switzerland but moved back in 2006 so that my two daughters could enjoy living in the English countryside,’ she says. ‘I bought a cottage but I soon missed the open-plan style of Swiss houses.’
Fact file
- The owners: Rebecca Frost, an interior designer, lives here with her two daughters, Jessie, 21 and Zara, 10
- The property: Barn conversion with 8.5 acres
- The location: West Sussex
- What they spent: Rebecca bought the barn in 2008 for £485,000 and spent around £330,000 on renovating it. The property has recently been valued at £1.3million
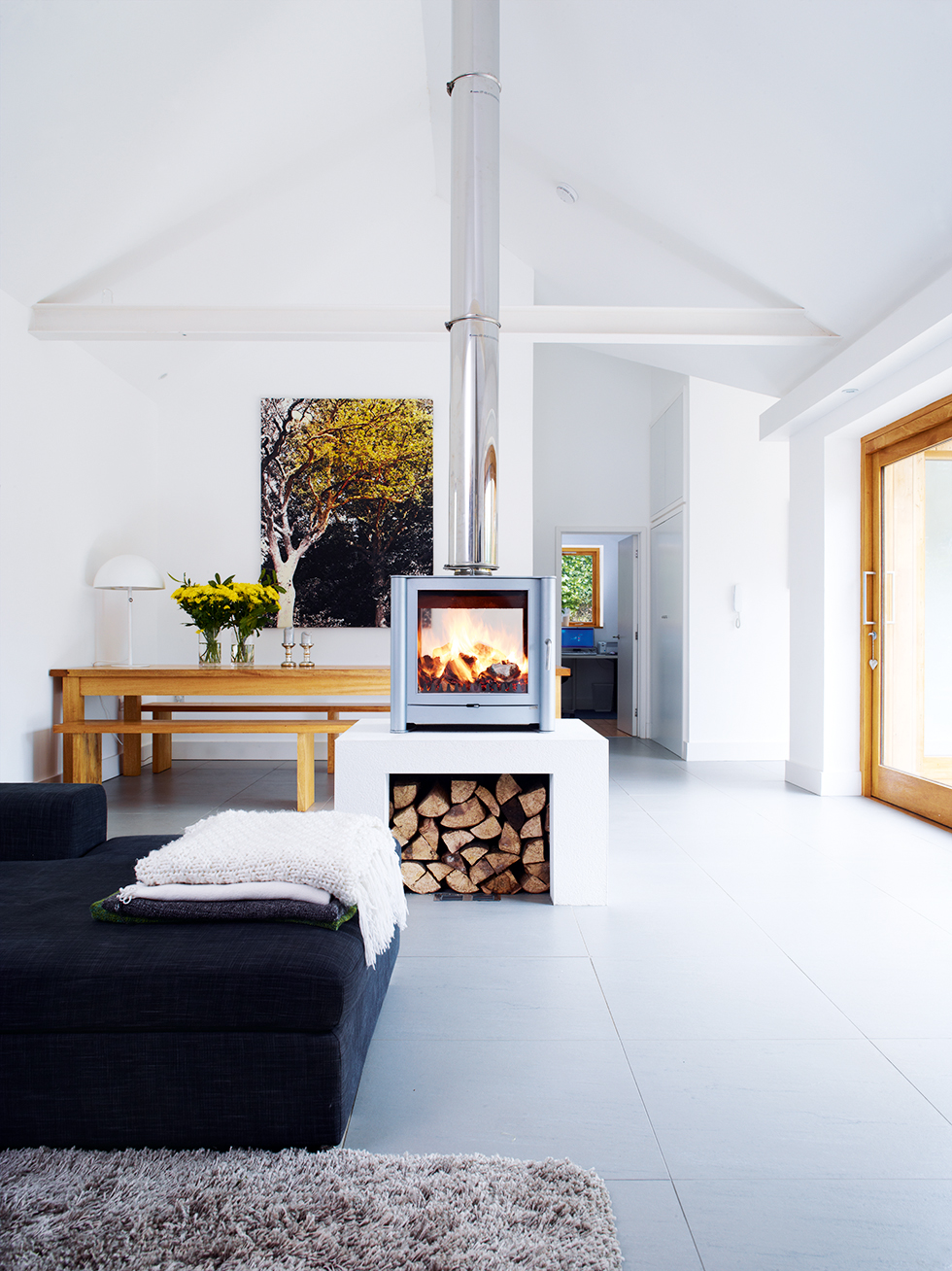
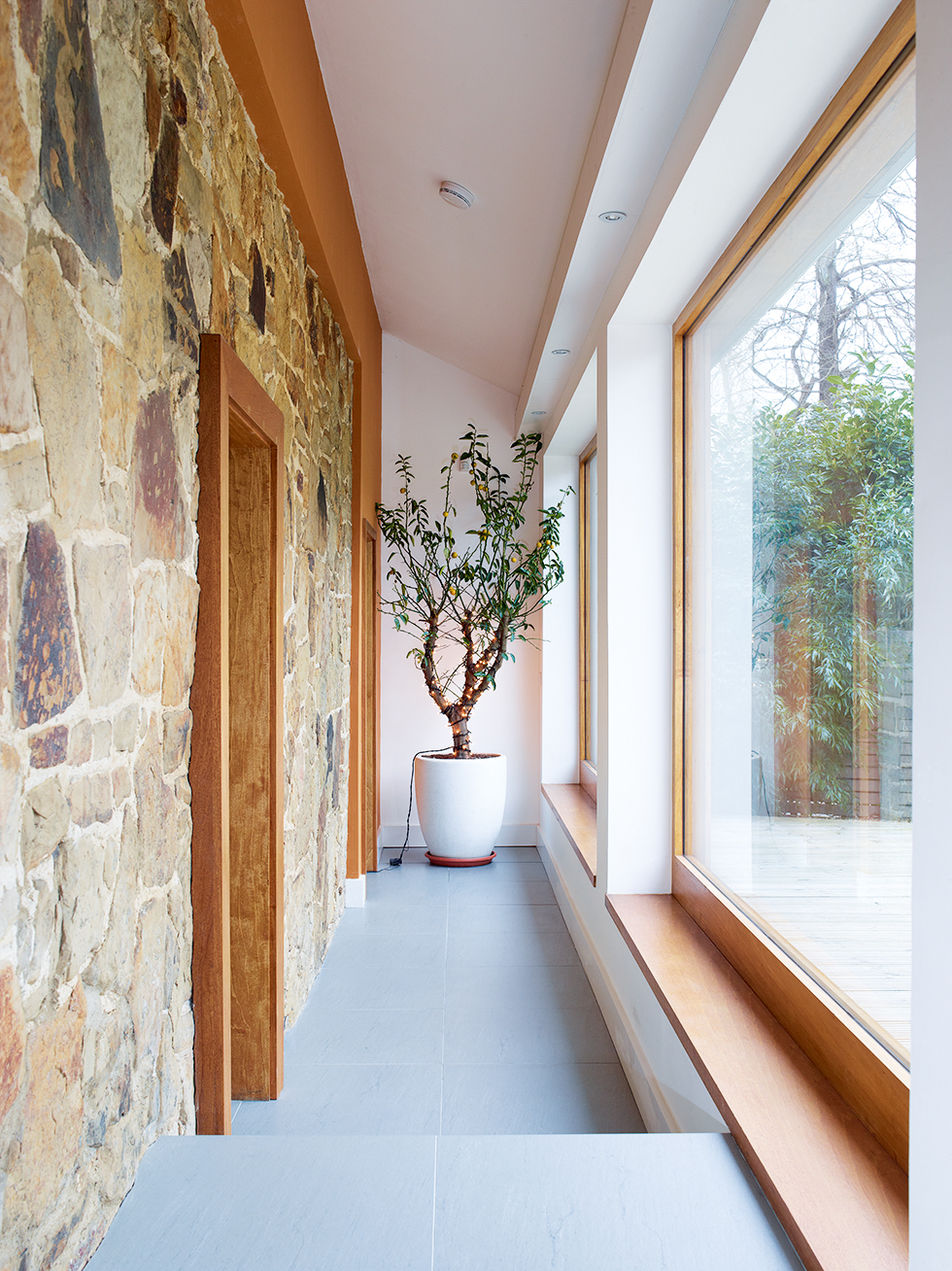
Finding tradespeople
In the interim, Rebecca moved into a caravan with her daughters so that she could be on site to project-manage. By September, the plans were approved but she struggled to find an affordable contractor. Quotes ranged from £450,000 to £750,000 for a project she felt she could complete for a budget of £300,000, funded with a loan. Rebecca realised that she would have to hire individual trades herself, so sourced groundworker and drainage firm Boxall Ward, who started work in May 2009.
‘The barn is in the bottom corner of a tricky sloping site, so it was essential to get the drainage right,’ she says. ‘Mark Ward led a professional team and then put me in contact with David Slaughter at DJS Contractors to build the substructure and framework.’ It was through him that Rebecca saw carpenter Jarrod Furlonger at work and decided to keep him on board through to the second-fix stage.
Recommendations such as this continued throughout the project. Although it was a risky strategy not having the tradespeople booked in advance, Rebecca knows that she struck lucky.
Get small space home decor ideas, celeb inspiration, DIY tips and more, straight to your inbox!
‘I had a fantastic, reliable team who got along well together and liked the project because it was a different challenge from the norm,’ she says. ‘Each trade gave me a fixed price based on the materials that Annabel had specified, and I helped boost morale by bringing them food and tea and towing them up the lane when they were stuck in the snow!’
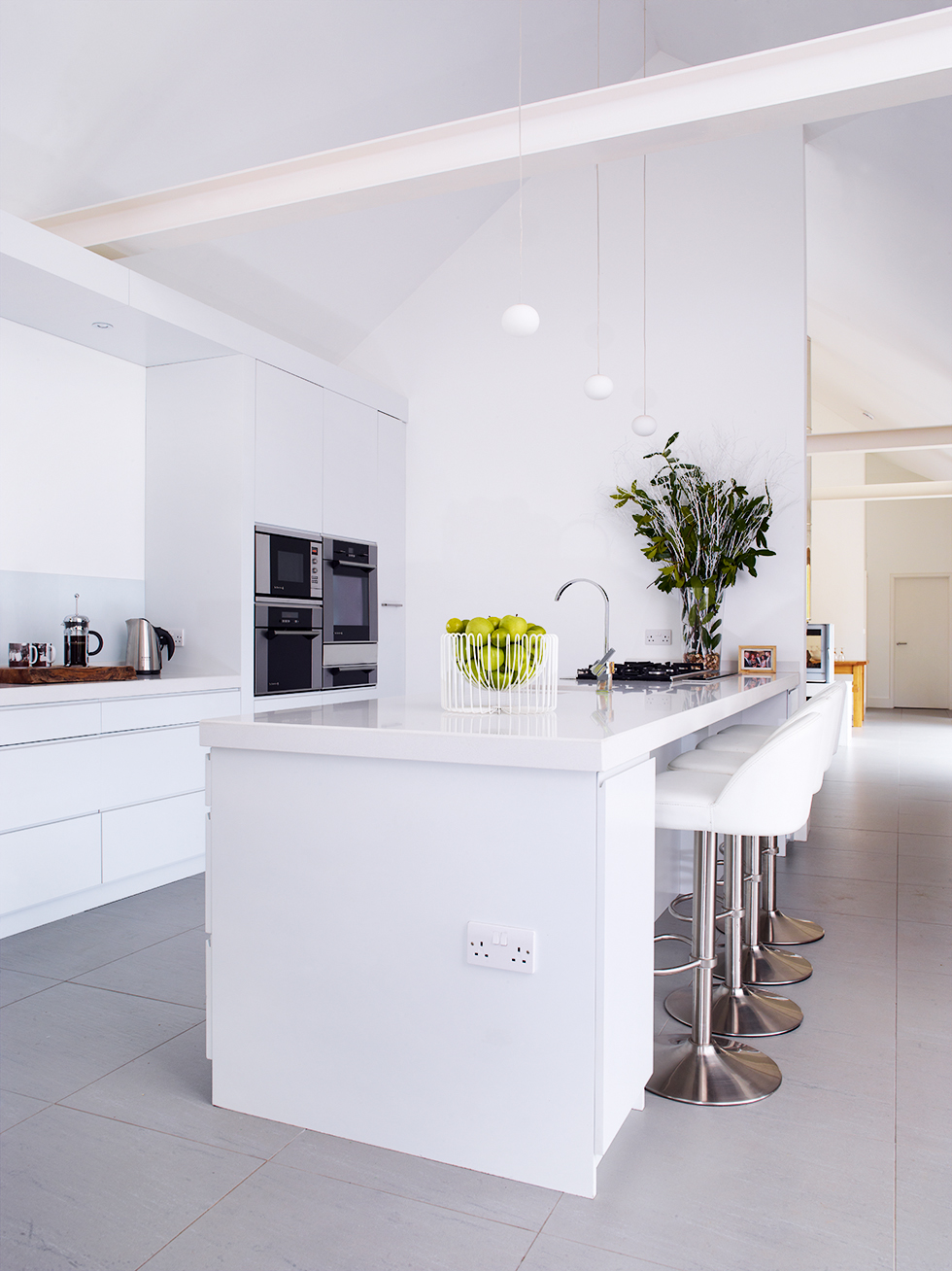
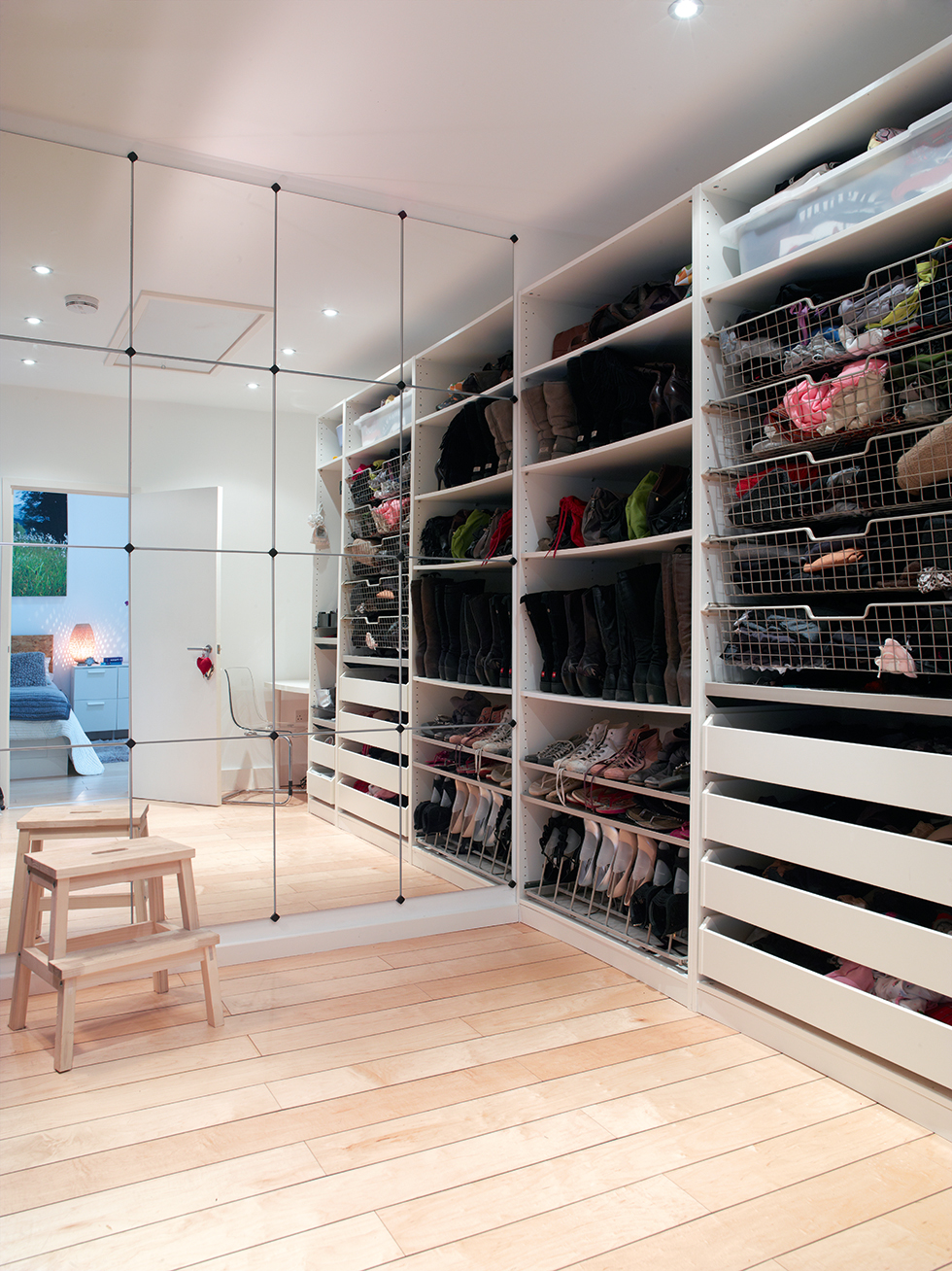
The finished home
Rebecca is pleased she remained true to her vision. ‘I took professional advice where needed but I also wanted to take ownership of the project, and follow my gut feeling.’
Finally finishing the building brought with it a huge sense of achievement. ‘I love that I’ve brought together the old with the new because I feel like I’ve saved a historic building that might have collapsed,’ adds Rebecca. ‘There were times when I thought I had lost my vision, but the funny thing is that the barn looks exactly like the pictures in my scrapbook, so subconsciously my ideas must have stayed with me.’
The costs | Row 0 - Cell 1 |
| Walls and windows | £49,000 |
| Substructure | £40,000 |
| Roof | £39,500 |
| Decoration/finishes | £26,000 |
| Flooring | £23,000 |
| Landscaping | £23,000 |
| Kitchen | £22,000 |
| Joinery and fittings | £21,500 |
| Professional fees | £19,000 |
| Plumbing | £18,000 |
| Electrics | £14,000 |
| Drainage | £12,500 |
| Garage | £8,500 |
| Bathrooms | £6,500 |
| Steelwork | £4,500 |
| External services | £3,050 |
| TOTAL | £330,050 |
The contacts
- Architect: Annabel Brown (01621 827000)
- Drainage: Boxall Ward (01903 815377)
- Structure and framework: DJS Building Contractors (01903 879067)
- Window joinery: Lee McCatty Joinery
- Kitchen: D’Arcy Furniture
- Underfloor heating: Kestrin
- Electrics: MS Electrical
Photographer: Nick Yarsley