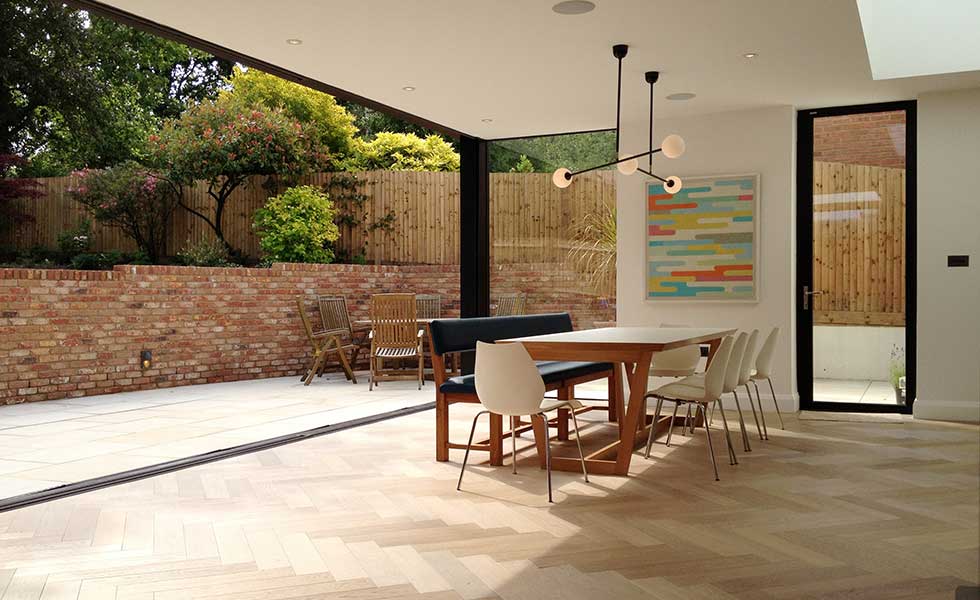What is an indoor outdoor living space?
An indoor outdoor living experience involves merging your internal living spaces with the outside, such as; merging a kitchen with a patio or garden area. By merging the two you are then able to create one large open space perfect for maximising the use of your outdoor living spaces and creating the illusion that your internal living spaces are larger and more spacious.

Content supplied by Hedgehog Aluminium Systems
What is the best way to create an indoor outdoor living space?
There are many ways to create the perfect indoor outdoor living space but the key design elements of indoor outdoor living spaces are direct access to the outdoor space and a removal of as much visible division between inside and out as possible.
Bi-fold doors are often used as they allow you to open large elevations of your home to the outside, giving you the full indoor outdoor living experience You must consider, however, that when your bi-fold doors are closed your portal to the outside will be divided by solid framing reducing the illusion of your internal and external spaces merging.
Get small space home decor ideas, celeb inspiration, DIY tips and more, straight to your inbox!
You will also have to ensure that you have the space inside or outside for the bi-fold doors to stack when open. Some smaller courtyards or balconies may have to use smaller pane sizes to ensure that, when open, the bi-fold doors have somewhere to stack that doesn’t obstruct any of your living spaces.
Sliding glass doors
The British weather means doors cannot be opened fully, very often. Therefore many homes are opting for minimally framed sliding doors, instead of bi-folding doors, to create their internal external living experience. Using sliding glass doors with minimal frames minimises the division between inside and out even when the doors are closed and maximises natural light, drawing your eye to the outside.
When choosing your slim framed sliding glass doors ensure that the frames include full thermal break technology for enhanced thermal insulation. You should also look for a system that has no framing protruding from above the finished floor level at the base. This will create the illusion that your internal floor continues straight to the outside.
For a minimal appearance the aluminium framing for these thin framed doors should be less than 30mm and be coupled with a flush floor finish and hidden integrated drainage. Aluminium frames can be powder coated in any RAL colour, allowing you to create your very own unique set of sliding glass doors.
Both sliding glass doors and bi-folding doors can be installed with step free access. Flush drainage options can also be integrated into the base of these doors to prevent any water leakage between living spaces. Other variations of sliding glass doors can be used to create even more space such as pocket sliding doors. This variation allows the doors to be inserted into the wall to create a complete open wall. A seamless transition without any door frame or other obstruction is the perfect way to create your indoor outdoor living space.
Hedgehog Aluminium Systems offer a new sliding glass door range with minimal frames of only 30mm and with a flush floor design.
Contact Hedgehog Aluminium Systems for more information, call 01494 722 880 or email hello@hedgehogaluminium.com.