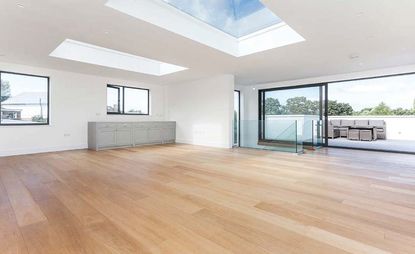Get in touch
Telephone: 02380236165Email: adi@toldfieldarchitects.co.uk
Website: http://toldfieldarchitects.co.uk/
Location: All UK & Northern Ireland
1.0 PROJECT OVERVIEW
The project at No.14 Crowsport Estate, Hamble was a Householders Planning Application that extend and reconfigured the internal layout of the existing detached bungalow to create a detached five bedroom house. The works included:
Extending and rebuilding sections of the property along the Southern Boundary and part of the Western Elevation
The erecting a new first floor containing a lounge with kitchenette served by a roof terrace to the North
Reconfigured the ground floor to provide five bedrooms, a main bathroom and 3x en-suites
Erected a detached rear garage, provided with new rear sections of boundary wall and piers
2.0 PROJECT CONTEXT
2.1 The extended property is located within a residential estate, compiled of large detached houses and bungalows which tier with the lay of the land in the general direction of the River Hamble. The estate is also classified as a conservation area, due to properties unique contemporary character which reflects a modern Mediterranean style, and therefore any additional proposals or significant alterations area required to reflect the existing context and character of the area.
3.0 DESCRIPTION OF THE PROPOSAL
3.1 The proposal gained Full Planning Approval within a Conservation Area for:
Extending the property in sections along the Southern elevation to enable the enlargement and reconfiguration of the ground floor rooms, thus providing four bedrooms, two en-suites and a main bathroom.
Reconfigured and opened up the central lobby area, providing a new central kitchen / dining area provided with access to the rear garden and space for new stairs serving the new first floor accommodation and roof terrace.
Removed and reconfiguring a number of walls ground floor walls around the existing kitchen area to create a fifth bedroom served by an en-suite.
Provided a new first floor lounge with kitchenette at the first floor served by a Northern roof top terrace accessed from the landing.
Removed the existing conservatory on the Eastern Elevation and reinstated the patio area with an adjacent wall and handrail.
Erect a new detached single garage
Provide a new permeable block paved rear parking area in front of the garage
The erect a pair of 1.8m high white rendered boundary walls with piers to define the rear site pedestrian and vehicle entrance.
4.0 PROJECT SUMMARY
41. In summary the proposed bungalow extension and reconfiguration scheme was designed to respect the context of the site, located within a Conservation Area, whilst make significant improvements to the original dwellings accommodation and appearance designed to avoid any adverse visual impacts to the Estates existing material character and street scene context.

