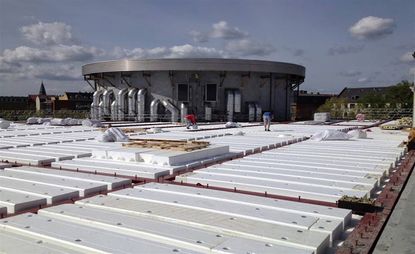Get in touch
Telephone: 01388 728 833Email: info@cdi-icm.co.uk
Website: http://www.cdi-icm.co.uk/
Location: North East, Durham, All UK & Northern Ireland
Op-deck is a lightweight insulated floor system. The advantages of composite metal deck concrete floors and traditional rib floors have been combined in this unique patented flooring system.
This insulated concrete floor system (ICF) is based on traditional concrete installation but with optimal design and installation flexibility.
It is suited to insulated, high-load-bearing applications including car park roofs, intensive green-roofs and suspended high load floors.
An Op-deck floor can be laid on supporting structures of steel, concrete, brickwork, wood, etc. The Op-deck sandwich floor panels function as permanent shuttering for a relatively thin reinforced concrete floor with a free span of up to 10 metres maximum.
Both components, the sandwich panels and the EPS profile blocks are installed on site. The result, after the reinforcement and concrete have been applied, is a lightweight insulated concrete floor with a large free span, small constructional height and a smooth white underside, which functions as a ceiling. It is possible to include under-floor heating or a complete energy management system in the Op-Deck insulated concrete floor.
The system:
- Thickness of finished concrete floor from 250 mm.
- Low own weight (from 190 kg/m2).
- Free span up to 10m.
- High loadbearing capacity.
- Fire-resistant.
- Simple and fast installation.
- Easy logistics at the building site.

