5 reasons to plan your loft conversion now
There are plenty of good reasons to start planning your loft conversion now – here are some of our favourites
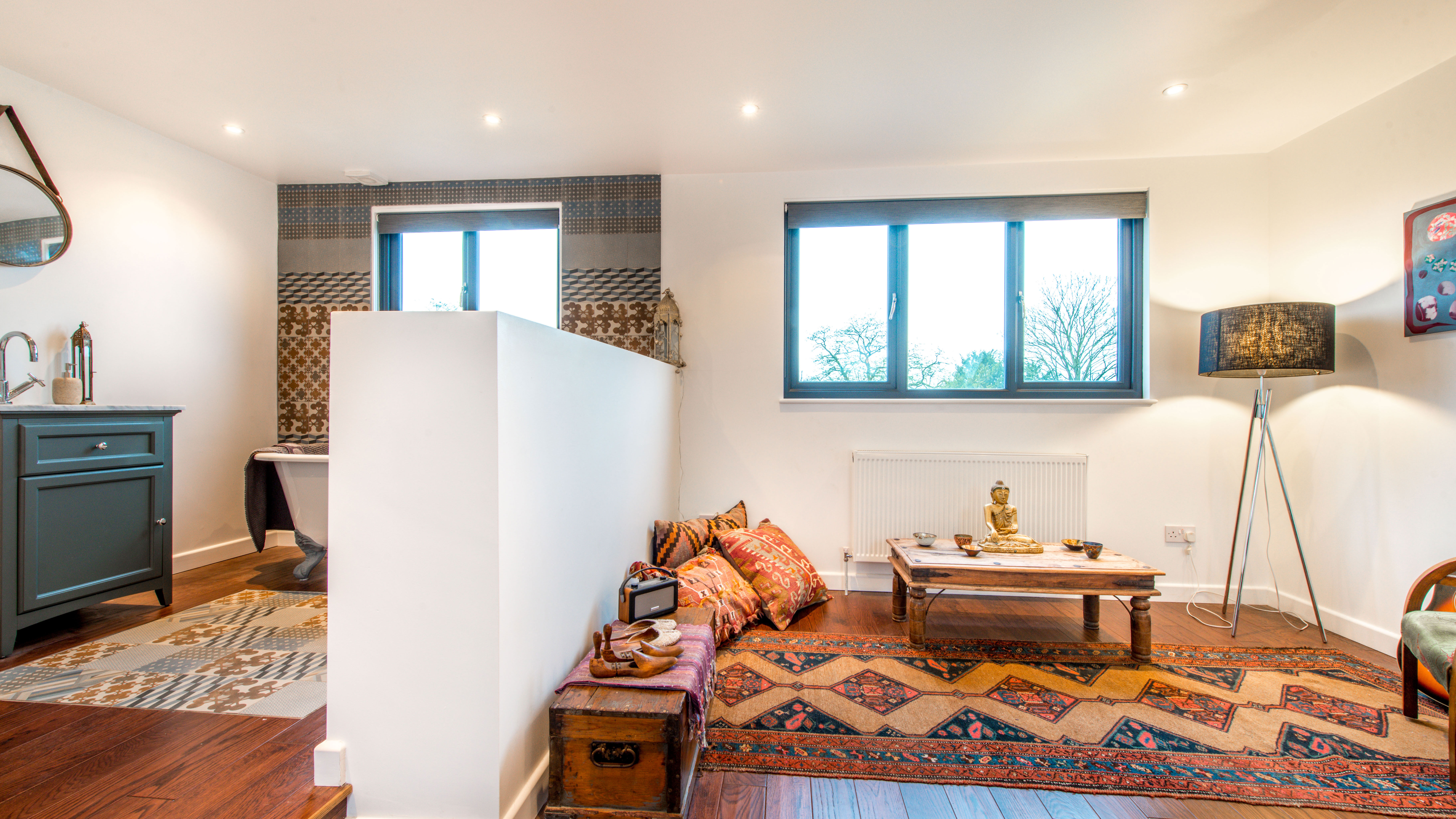
Was 2020 the year that you anticipated converting your loft? Or has by spending a prolonged period of time at home made you realise that your house is currently a little bit too small to complement your lifestyle?
A loft conversion is an obvious idea for those looking to add space – and increase the value – of their homes. And now is an ideal time to start planning your dream conversion.
We’ve teamed up with Econoloft to share five reasons why you should start planning your loft conversion now. Our tips are designed to inspire and encourage you to start the process of designing your dream space.
1. Your time spent at home will serve as the inspiration you need to get started
Has spending a prolonged period of time at home caused you to realise that your house is perhaps a little too small to suit your lifestyle?
Whether you’re in need of an extra bedroom for kids who are just a bit too old to share anymore, or you can see yourself working from home more often, even after lockdown is over, and fancy adding a home office, use the time you’ve spent at home over recent months to inspire your loft conversion.
After all, it’s not only a more affordable option than moving house, it’ll add value to your property in the process.
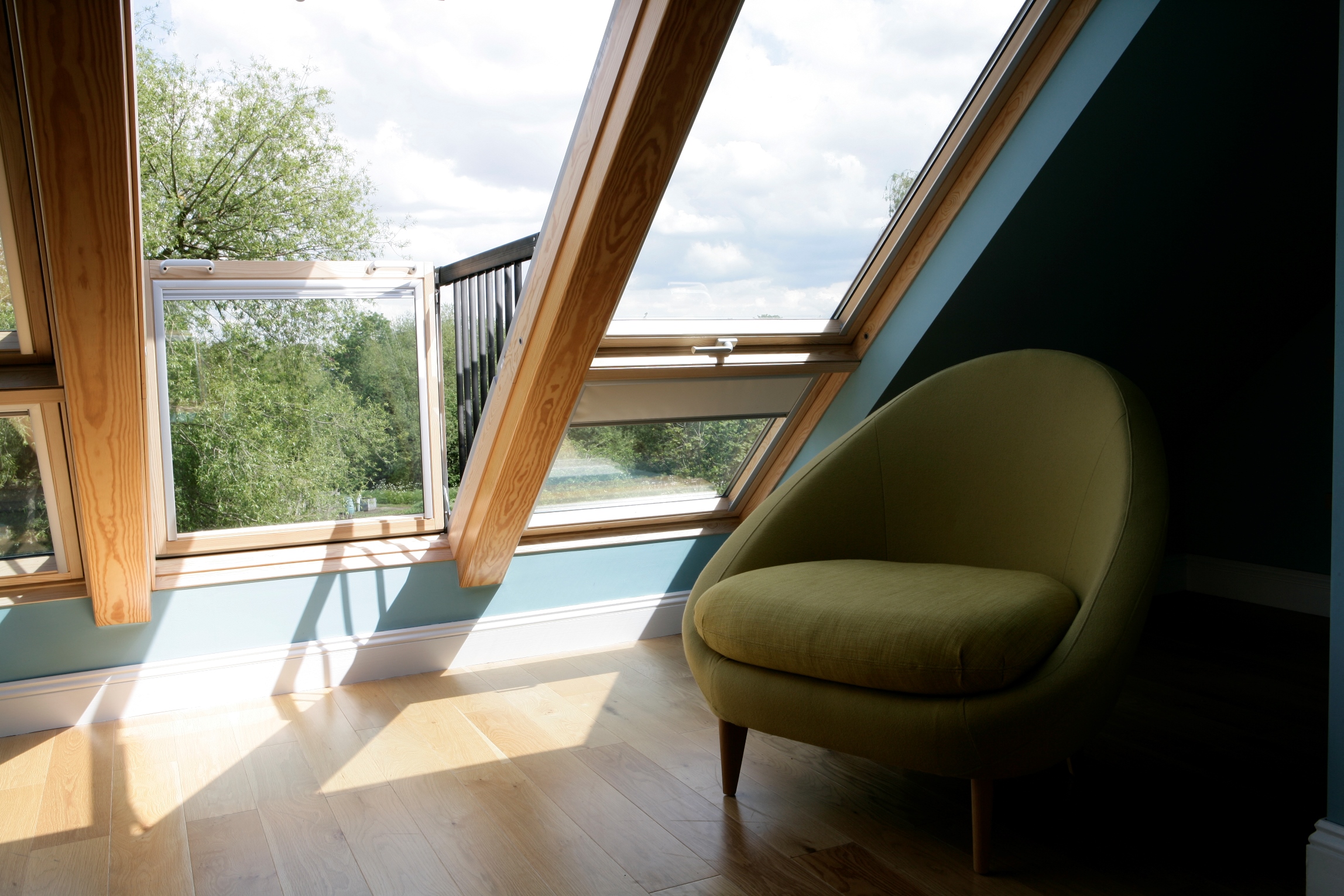
2. You’ll have plenty of time to pay attention to the details
Planning a loft conversion can take as much – or as little – time as you’re willing to offer. But, we’d always advise adopting the slow and steady process in order to ensure you’re designing a space that not only suits your requirements, but the space you have to work with too.
Before you get carried away, you need to check your loft is suitable for a conversion. You will need at least 2.3m of usable space in your attic. You can check this by measuring from the underside of the ridge timber beam to the top of a ceiling joist - the good news is that most lofts are suitable for conversion.
Econoloft say their most popular loft conversions are for a master ensuite – we’re picturing a calming oasis that allows you to escape the chaos and clutter of the kids downstairs. How would you maximise natural light in your adult retreat? Will a rooflight work? Or would you prefer to go all out with a stylish Juliet balcony that allows you to make the most of spring and summer weather?
3. Consider the spec and cost in any extra ‘dream’ features
Who are Econoloft?
Econoloft are a family-run business specialising exclusively in loft conversions. Having established their expertise over a number of decades, their objective is to help a variety of homeowners transform their properties.
It’s important to think about how much you want to spend on kitting out and decorating your new loft conversion once Econoloft has done its work. Are you going for an off the shelf bathroom from a DIY store or do you want a bespoke spa-like wet-room? Are you happy with a dressing table and wardrobes from IKEA or would you prefer hand crafted made to measure fixtures and fittings? Are the soft furnishings going to be purchased online from a generic retailer or will you indulge yourself with designer bedding and curtains?
Either way having a brand new room in your home will transform the entire house and provide all the family with much needed extra space to live and relax.
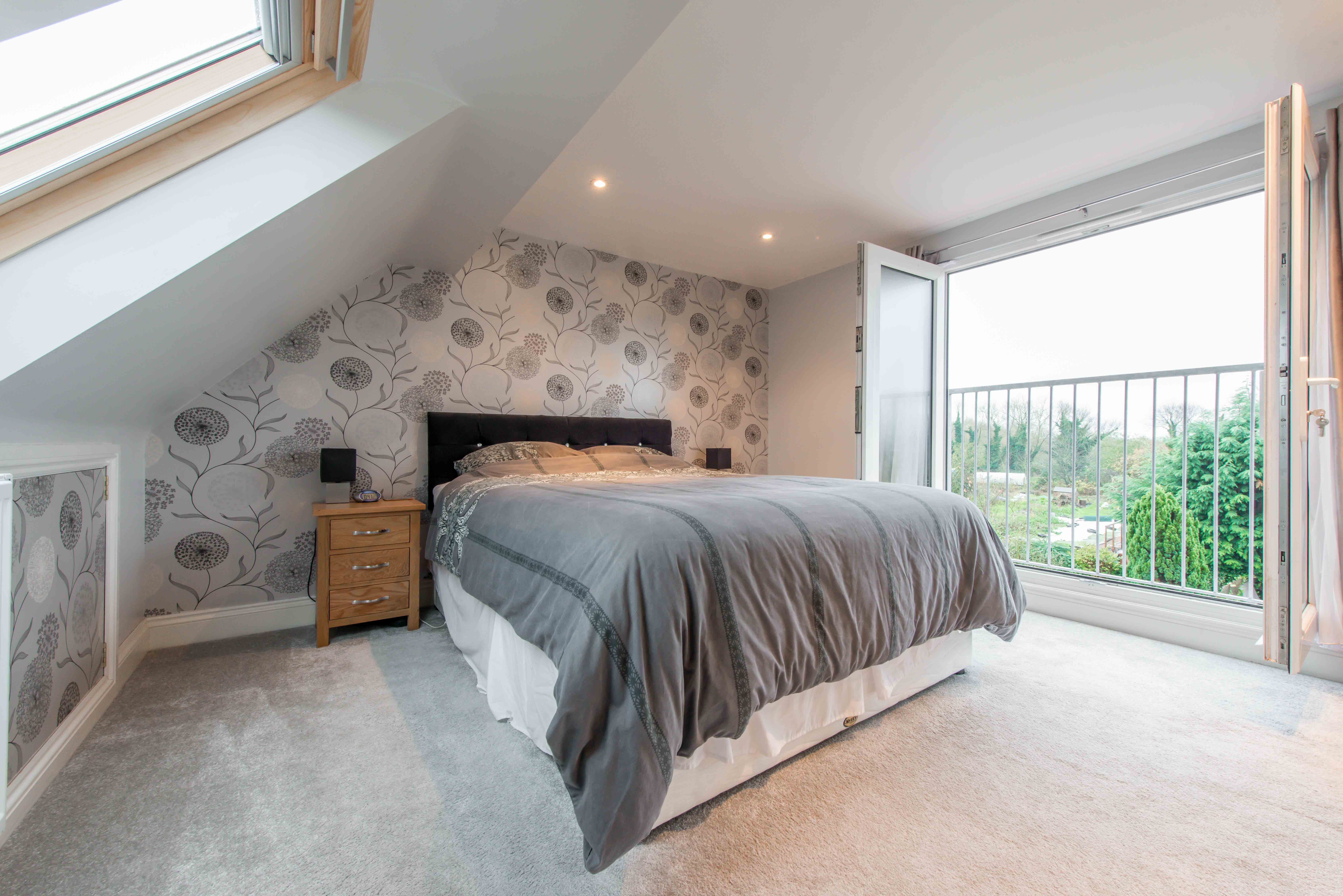
4. You’ll avoid long waiting lists for specialist construction workers
We can’t deny that you may have to wait a short amount of time for work to get underway, but this isn’t actually dissimilar to the wait you might experience ordinarily. And look at it this way, you’ll be first in line when work re-commences.
Right now, Econoloft are helping families get on the loft conversion starting line by taking just a partial deposit, with the remaining due prior to survey. So, it’s a great way to spread costs and ensure your loft conversion can get started as soon as restrictions are lifted.
5. You won’t have to worry about planning permission, architects and other technicalities which may prolong the design process
One of the perks of planning a loft conversion, as opposed to another type of extension, is that you’re unlikely to require planning permission. This makes the process easier and more efficient, and means you won’t have to worry about having numerous people trailing through your home to approve works. Similarly, it means you won’t experience a delay on account of social distancing measures.
A one-stop-loft-conversion-shop, Econoloft will help you plan your project from start to finish. This means there’s no need to employ external designers or architects, builders, plumbers or electricians. You can rely on Econoloft for all of your loft requirements.
Get small space home decor ideas, celeb inspiration, DIY tips and more, straight to your inbox!
Real Homes is committed to sharing the best advice on everything from renovating your home to what products to fill it with. From DIY how tos, to ideas galleries and reviews Real Homes offers knowledge and expertise to help you do what you need to do, in a way that hopefully makes the process fun and easy. Our sponsored content is not an editorial endorsement, but allows you to connect with brands to assist your home renovation journey and alerts you to products you may not have known about before.
-
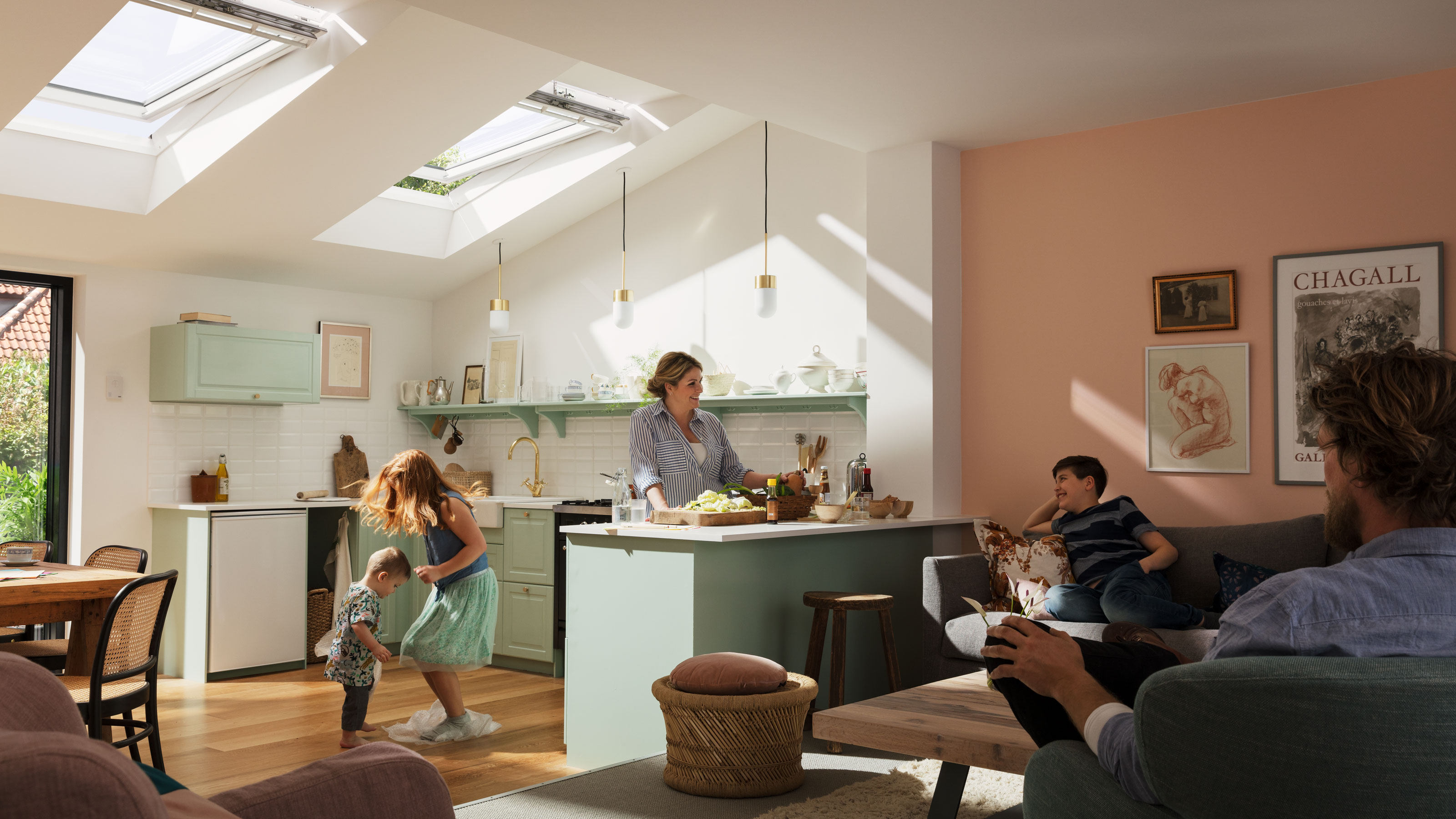 Show off your latest home renovation with VELUX!
Show off your latest home renovation with VELUX!VELUX is on the lookout for some great examples of beautiful daylight transformations
By Sponsored Published
-
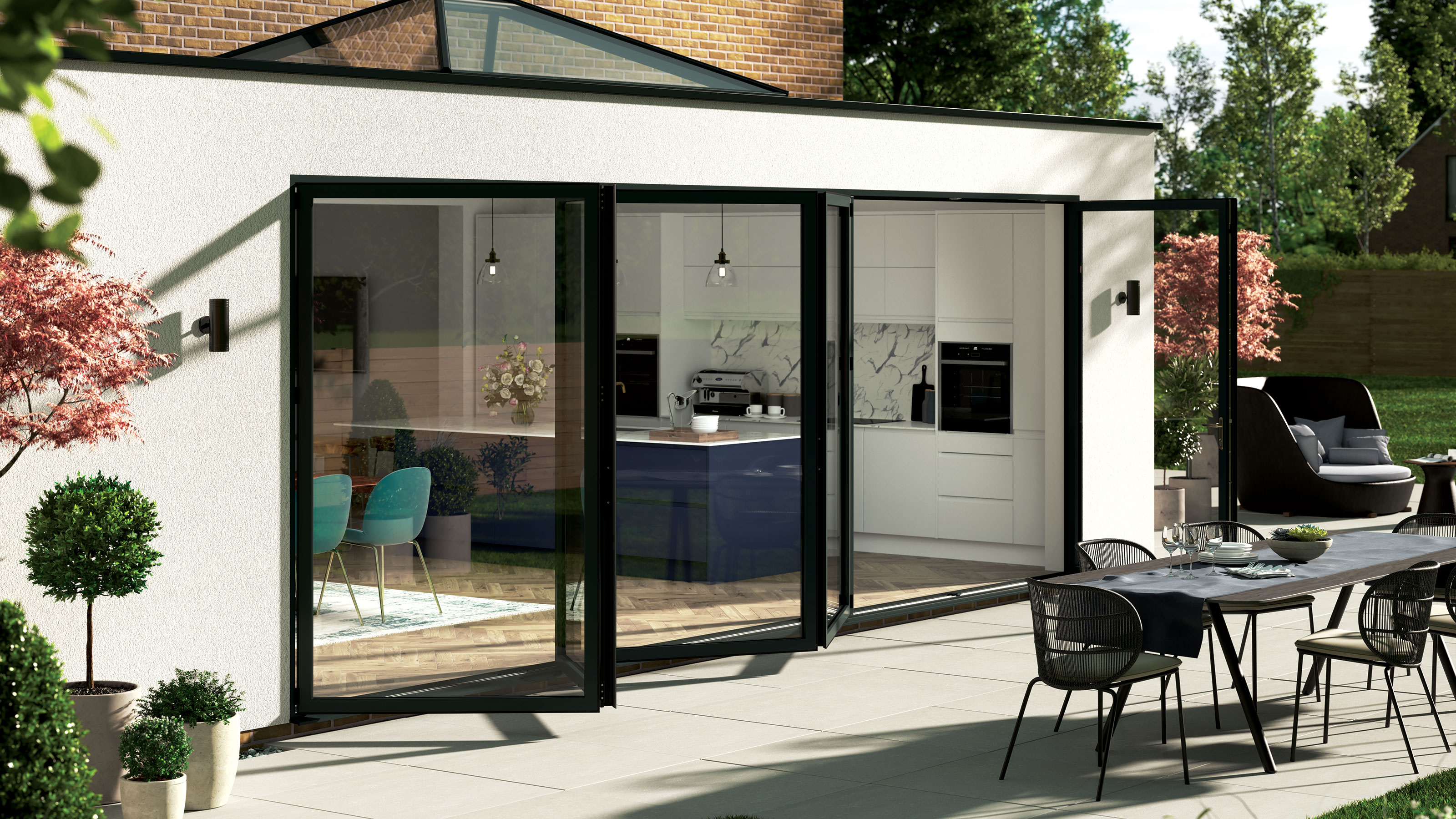 Rethinking the fundamental features of your home
Rethinking the fundamental features of your homeBy Sponsored Published
-
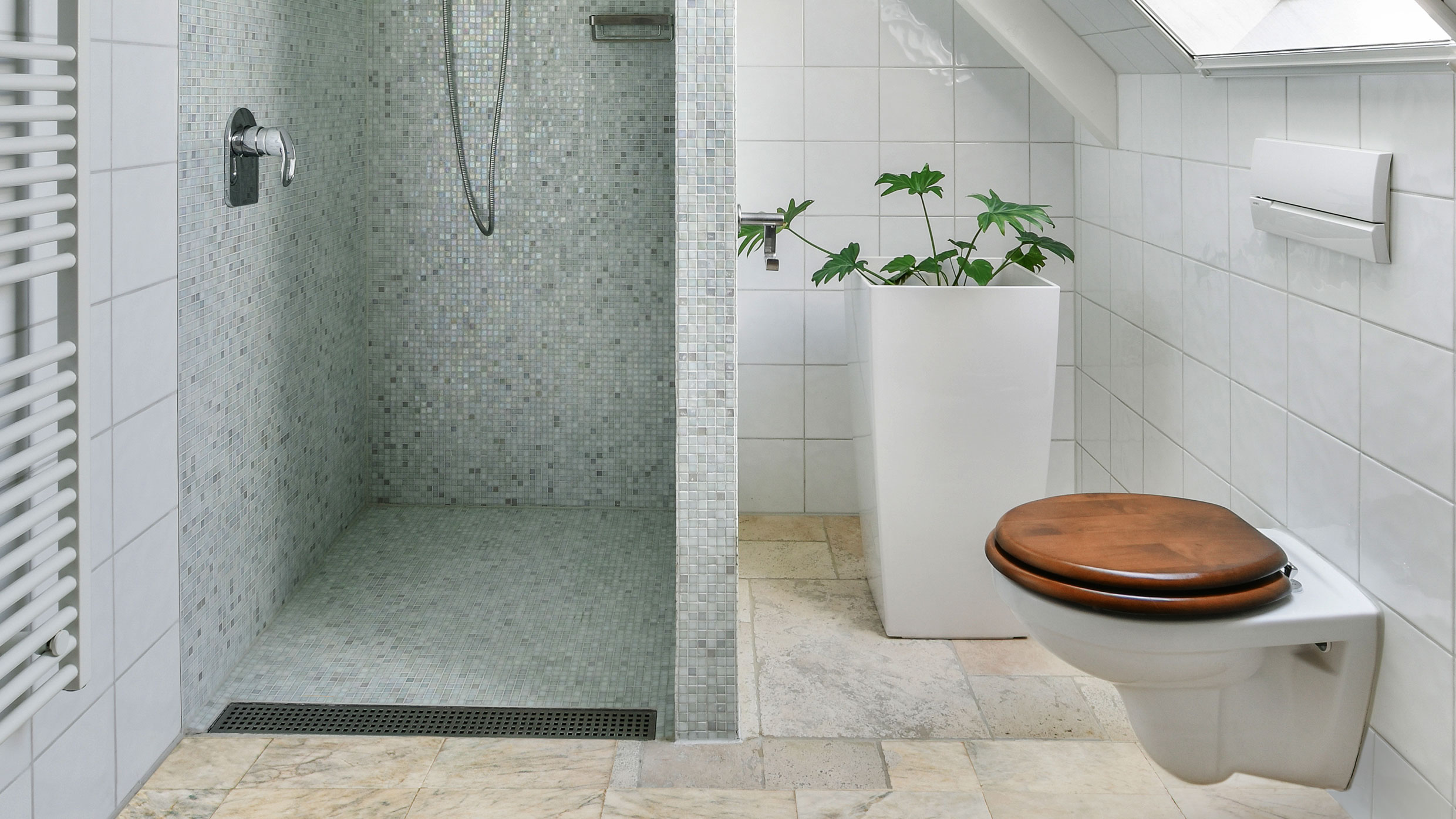 Discover your home's potential with a macerator
Discover your home's potential with a maceratorTurned wasted space into dream bathrooms and kitchens with Saniflo macerators and pumps that work anywhere
By Sponsored Published
-
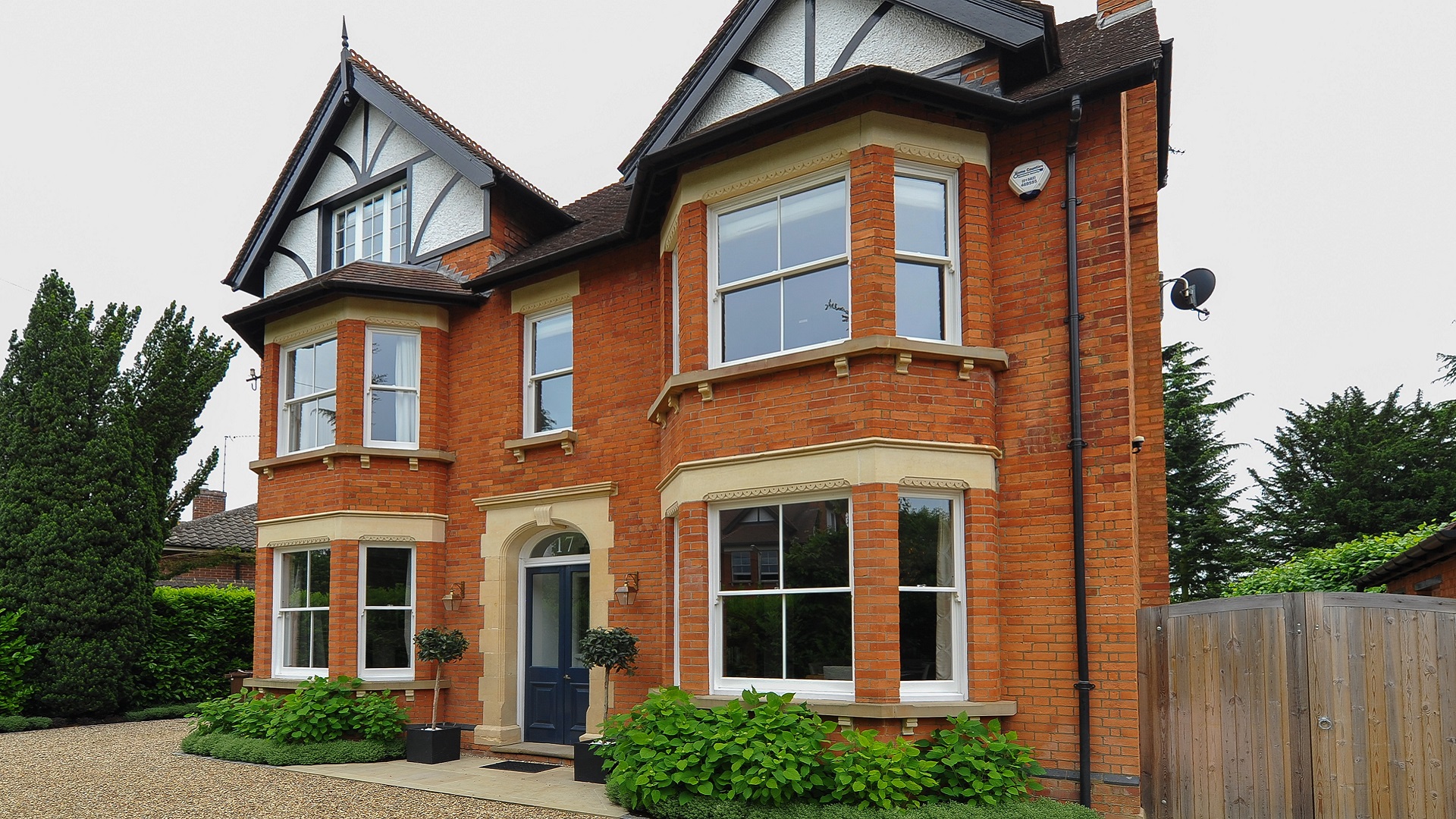 A 5-step guide to replacing the windows in your period property
A 5-step guide to replacing the windows in your period propertyBy Sponsored Published
-
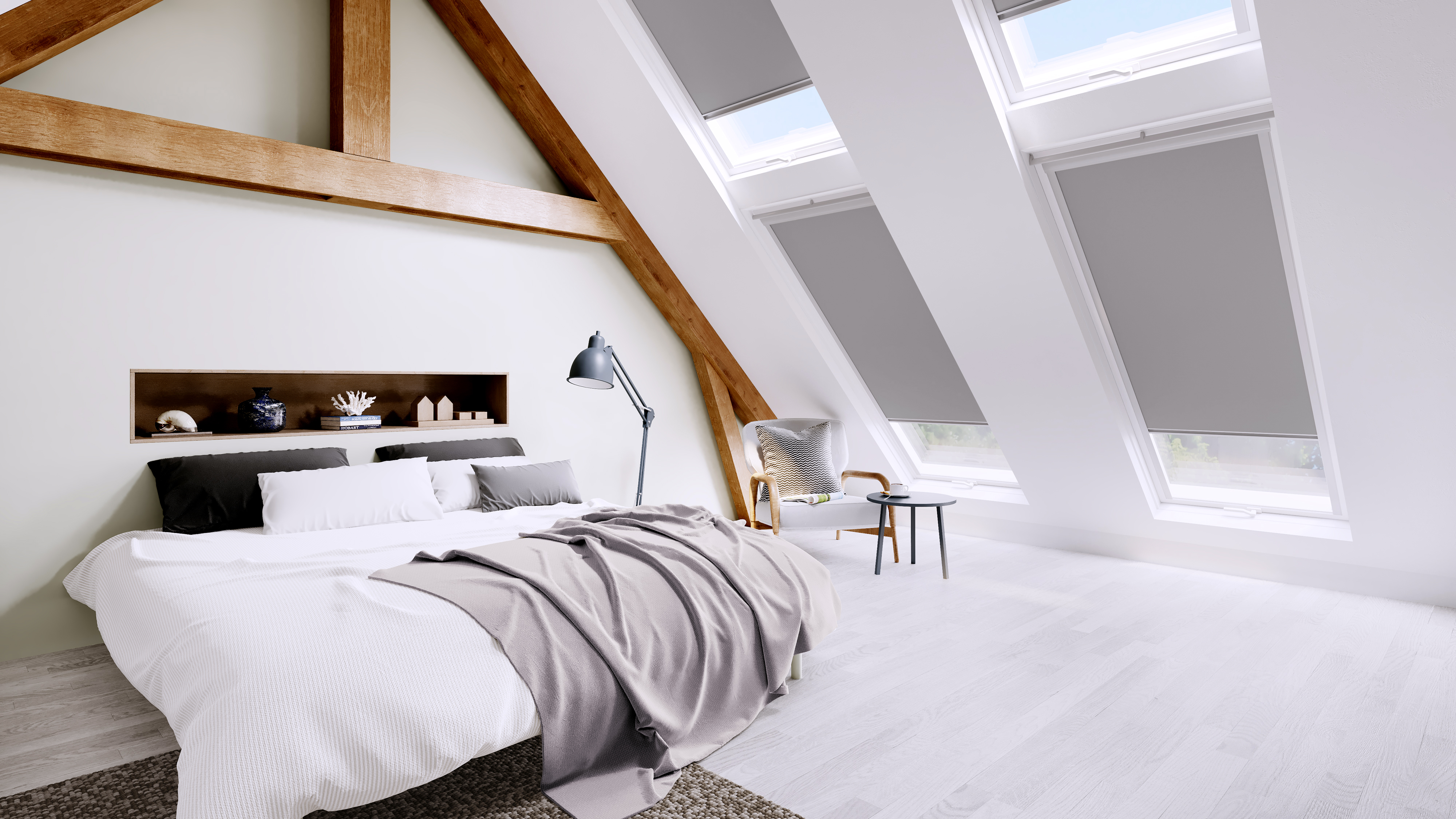 A guide to planning a loft conversion in 2022
A guide to planning a loft conversion in 2022Get a bigger home without moving by planning a loft conversion to perfection
By Lucy Searle Last updated
-
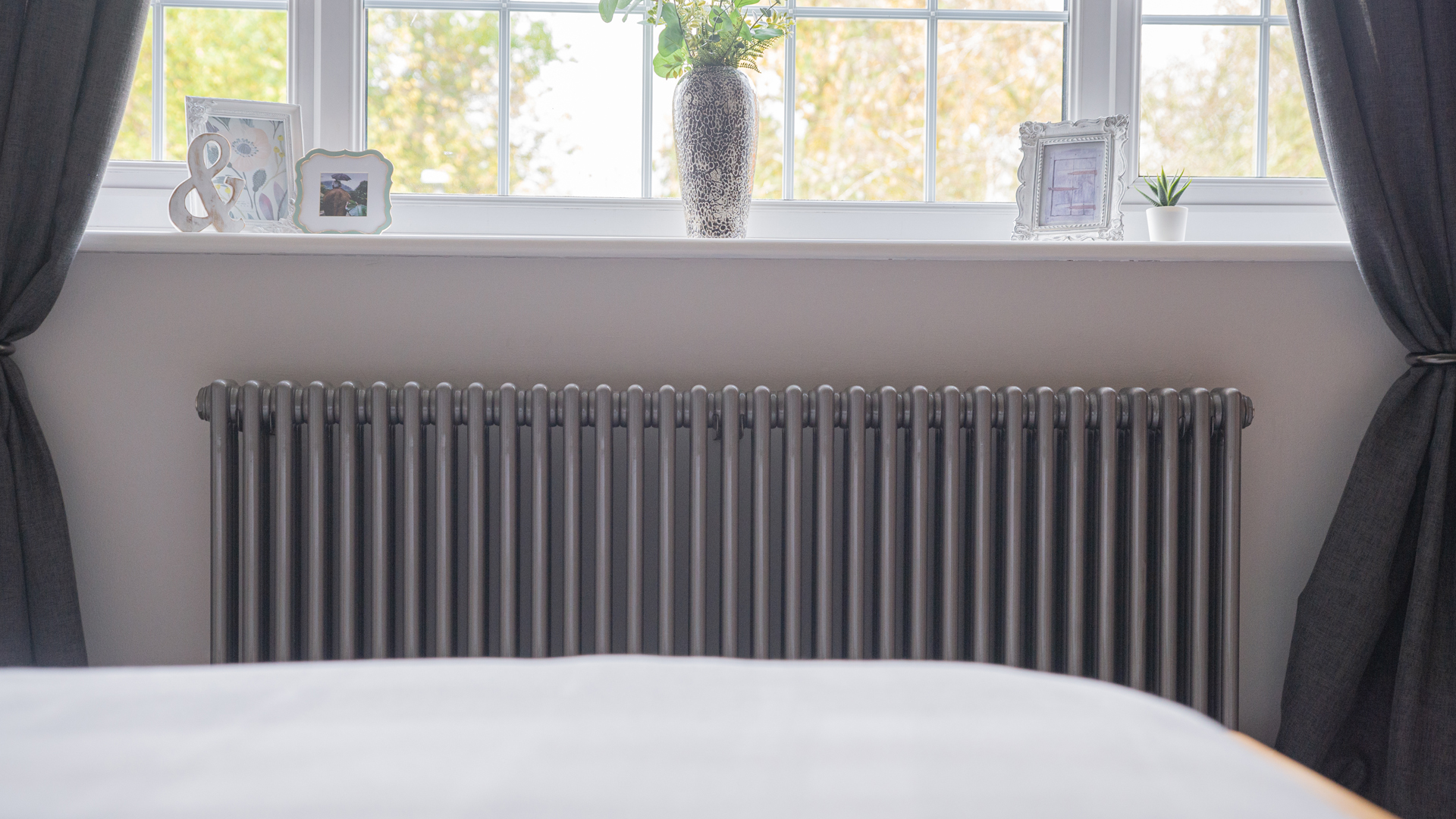 Choose column radiators to give your home enduring style
Choose column radiators to give your home enduring styleThe efficiency and elegant looks of the column have guaranteed its popularity over more than a century
By Sponsored Published
-
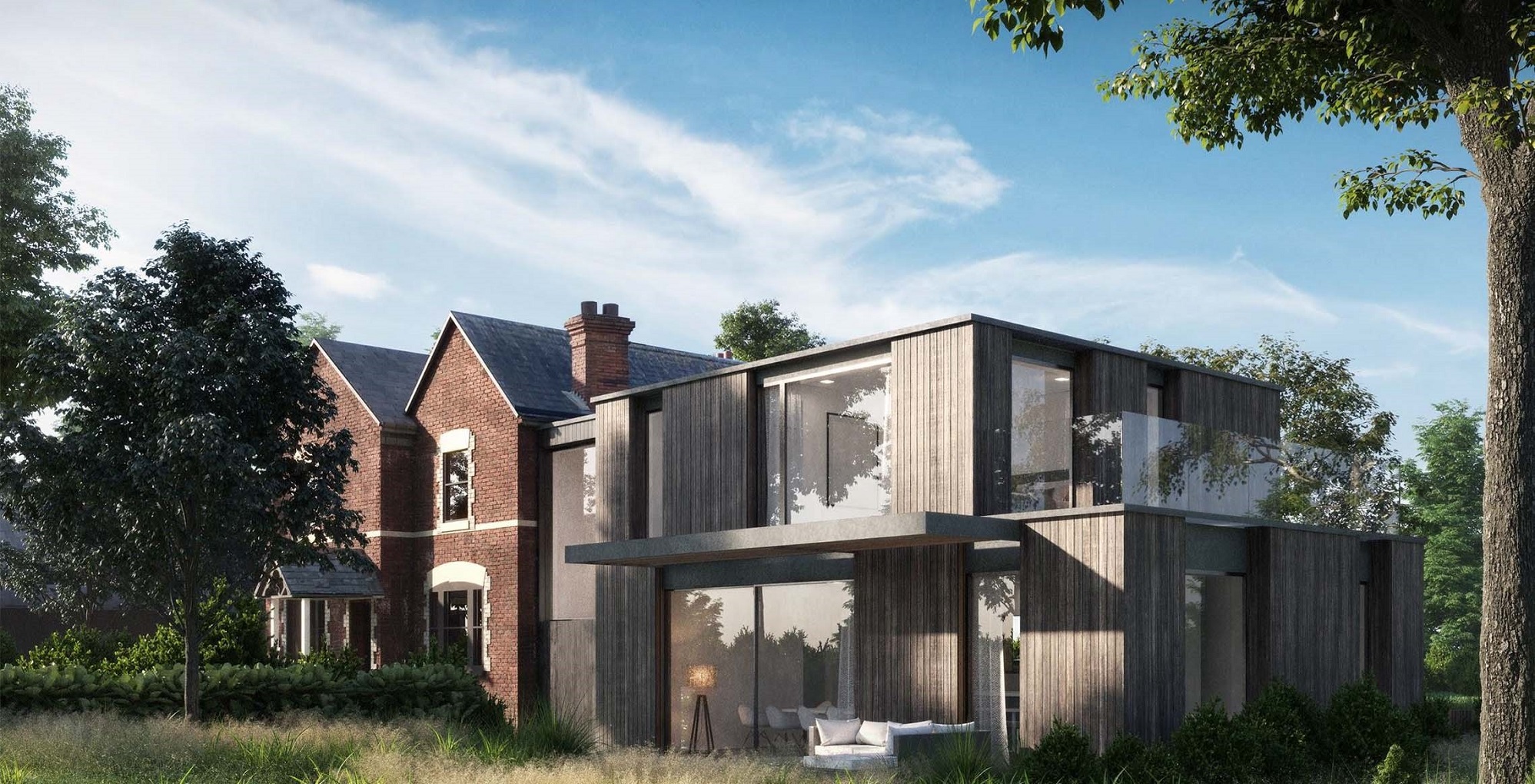 Choose wow-factor glazing for your dream home
Choose wow-factor glazing for your dream homeStunning solutions from Schüco can bring in the light through a statement feature
By Sponsored Last updated
-
 5 reasons to use sheep's wool for your home insulation
5 reasons to use sheep's wool for your home insulationHere's why insulating your home with sheep's wool is good for your home, your health, and the environment
By Sponsored Published

