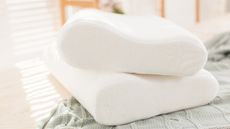For a two-bedroom flat, Inma Fabra’s home in Dublin has its advantages: a great city-centre location, and – an unusual feature for apartment living – a small but pleasant south-facing patio area, part of a large enclosed interior courtyard.
‘The outside space was definitely one of the things that attracted me to this particular apartment,’ recalls Inma. ‘It is quiet and private, with no street noise, and is sunny all day. The property itself was an ordinary 1980s flat – very dated inside, but reasonably spacious. I knew that it would need work, but one of my closest Spanish friends in Dublin, Aurora Aleson, is a great interior designer.’
Built 25 years ago, the apartment’s layout was badly planned, with a lot of wasted space. The entrance hall had a door leading to a long narrow space for the boiler, which stood at the back wall, leaving an empty area in front. A coat closet on the opposite side was built across an empty space between it and the kitchen, rendering the space inaccessible.
The kitchen was an enclosed, cramped room, and an equally dark corridor ran beside it from the entrance hall to the living room. A small, old-fashioned bathroom was accessed from the hall, with an en suite to the master bedroom, and the daylight in the flat came from just three windows: the French doors in the living area, opening onto the patio, one in the master bedroom and the third in the second bedroom.
Aurora surveyed the flat and quickly identified the problems with limited daylight and the internal kitchen, as well as wasted space, dated bathrooms, lack of storage, and an inefficient heating system. The layout was reworked by removing walls, relocating the coat closet and installing new combi heating.
Fact file
The owner: Inma Fabra imports ceramics and textiles from her native Castellon, near Valencia in Spain
The property: A two-bedroom 1980s flat
The location: Dublin, Ireland
What she spent: Inma bought the flat in 2014 for £178,500, and spent around £31,000 renovating it. It has recently been valued at £260,000
‘The change is very dramatic,’ Inma, homeowner.
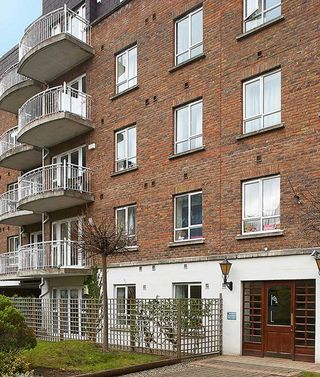
The 1980s apartment block, near Dublin’s city centre, faces into a private courtyard – a haven of quiet and tranquillity in the busy city. Inma’s flat is on the ground floor and has a small south-facing patio area.
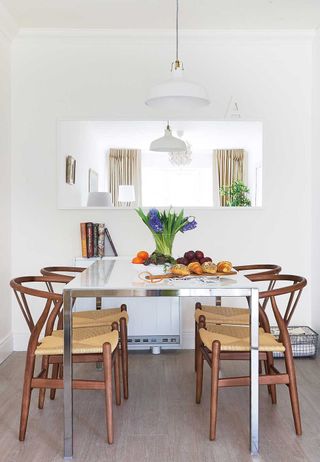
A mirror on the wall above the Ikea dining table reflects the light and increases the sense of space. The Wegner-style Wishbone chairs are from CA Design in Dublin, and the Ranarp pendant light is from Ikea.
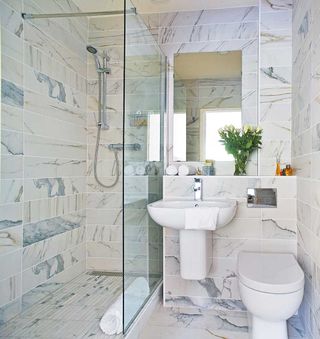
Rejigging the bathroom and hall enabled interior designer Aurora to create a more generous space. A walk-in shower is a good solution for a small room, as is using the same tile on the walls and floor to give a good flow of space. Large Scot White marble tiles and smaller-format Scot White mosaic tiles are both from TileStyle. The sanitary suite, taps and fittings are all from the Sonas range at Tom Doyle Supplies.
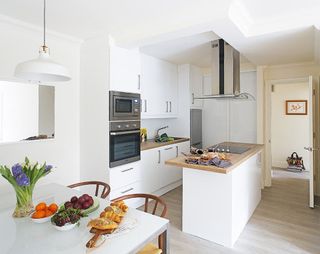
The guest room has double usage – as a living area with a large window that provides borrowed light to the rest of the open-plan space, but with sliding pocket doors and a sofa bed from Ikea it easily converts to a guest bedroom. The Spanish Montes chair in silver gilt and leather and matching Laurel stool are from Colección Alexandra at Avantgard. The pendant light fitting is as before, and the side tables are from Ikea.
Incorporating the corridor leading from the hall to the living room, the kitchen’s original shape is still visible at ceiling level. Sliding doors to the left of the entrance conceal the washing machine, dryer and storage carved from a coat closet in the hall. Cabinetry and appliances were supplied by Affordable Kitchens & Bedrooms.
Knocking through to the guest bedroom has increased the sense of space in the living room, with pocket doors from Eclisse that slide into a wall cavity. Moduleo engineered flooring in Verdon oak was chosen for its light-reflecting properties, complemented by a Pure Glam rug from Colección Alexandra at Avantgard. A Karlstad sofa, Lindved side table and PS 2014 pendant light, all from Ikea, continue the neutral, contemporary scheme, alongside a floor lamp from Hicken Lighting.
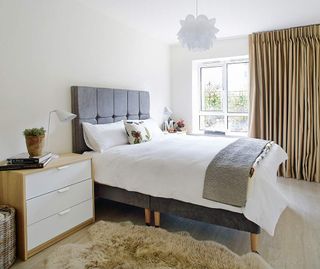
The bedhead and pocket-sprung Respa bed are from Kelletts of Oldcastle, with pendant light fitting, desk lamps and bedside tables all from Ikea. The neutral curtains were made by Buggy Curtain Making in County Carlow.
The contacts
- Interior design: Aurora Aleson, 00 353 87 239 0403, auroraaleson.com
- Construction: Shaun Breslin, 00 353 87 879 2516
- Heating: Michael Garry, 00 353 1 884 5800, michaelgarryltd.ie
- Pocket doors: Eclisse
Photographer: Helen Ponomarenko


